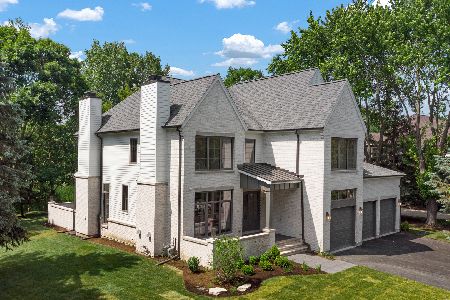621 Fairfield Drive, Barrington, Illinois 60010
$799,000
|
Sold
|
|
| Status: | Closed |
| Sqft: | 3,532 |
| Cost/Sqft: | $226 |
| Beds: | 4 |
| Baths: | 4 |
| Year Built: | 1993 |
| Property Taxes: | $15,392 |
| Days On Market: | 1683 |
| Lot Size: | 0,41 |
Description
Location, location, location! The curb appeal will draw you in from the minute you drive up! Located on a private interior lot in one of the Village's most sought after neighborhoods, Fairfield of Barrington, this home has everything done! The new driveway is barely a week old and ushers you up to the new gray toned paver entry walk (2021). Entering through the double door entry you will find yourself smiling at the sweeping bridal staircase with newer wrought iron balisters (2014). The formal living and dining rooms are extra roomy thanks to expanded bay windows that provide great views of the front yard. Across the rear of the home is the open floorplan with that brand new white kitchen you've been dreaming of. The chef's kitchen has what appears to be miles of quartz counters which provide tons of space for multiple cooks to collaborate, extra seating at parties, and a great place to spread out a buffet. Sub-0 refrigerator and new gas cooktop, double ovens, sink, hardware, dishwasher and microwave. The open family room is the ideal place to curl up to watch a movie by the fireplace with a glass of wine. Parties will flow effortlessly out to the deck and brick paver patio and firepit beyond (2011). "S'mores anyone"? Completing the first floor is an office flooded with natural light with an adjoining full bath and large walk-in closet that could easily serve as a 5th bedroom on the main floor. The large master retreat has newer hardwood floors and a totally new spa bath (2021). Three additional large bedrooms complete the second floor. The finished basement has a second office, huge recreation room, full bath, cedar closet, and that wrapping paper room your friends will covet! Neighborhood kids walk to school together K-8 to Blue Ribbon Lines Elementary and Station Middle Schools. City water and sewer! Minutes to both Barrington Village and Deer Park shopping/dining. In-district for Barrington Park District pools and Athletic Center. The neighborhood's location east of the Canada Railway Line makes your commute by interstate or Metra a breeze. Newer roof (2018)! Water Heater (2021)! Lawn sprinkler system and invisible fence!
Property Specifics
| Single Family | |
| — | |
| Traditional | |
| 1993 | |
| Full | |
| — | |
| No | |
| 0.41 |
| Cook | |
| Fairfield Of Barrington | |
| 500 / Annual | |
| Insurance,Other | |
| Public | |
| Public Sewer | |
| 11154713 | |
| 02061100020000 |
Nearby Schools
| NAME: | DISTRICT: | DISTANCE: | |
|---|---|---|---|
|
Grade School
Arnett C Lines Elementary School |
220 | — | |
|
Middle School
Barrington Middle School - Stati |
220 | Not in DB | |
|
High School
Barrington High School |
220 | Not in DB | |
Property History
| DATE: | EVENT: | PRICE: | SOURCE: |
|---|---|---|---|
| 31 Aug, 2021 | Sold | $799,000 | MRED MLS |
| 19 Jul, 2021 | Under contract | $799,000 | MRED MLS |
| 15 Jul, 2021 | Listed for sale | $799,000 | MRED MLS |
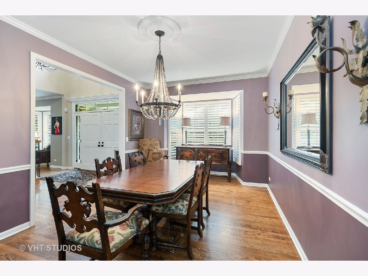
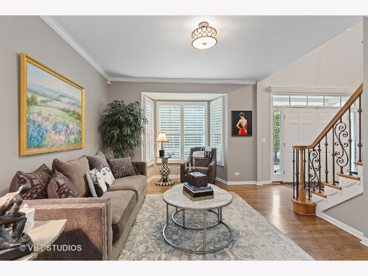
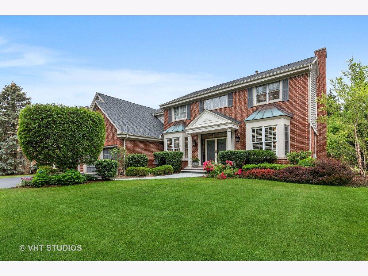
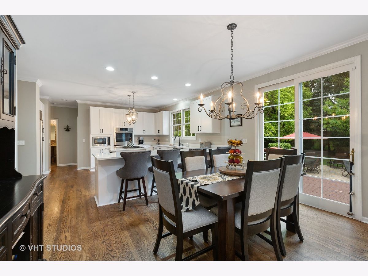
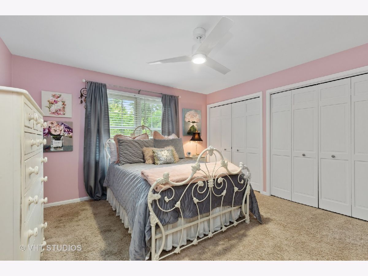
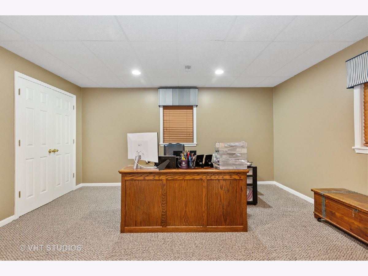
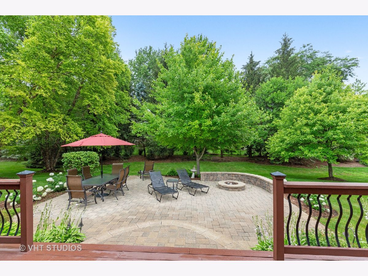
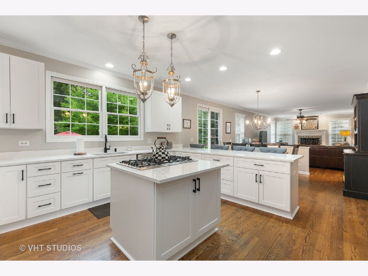
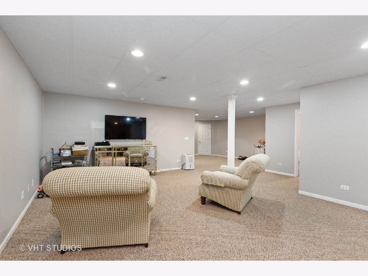
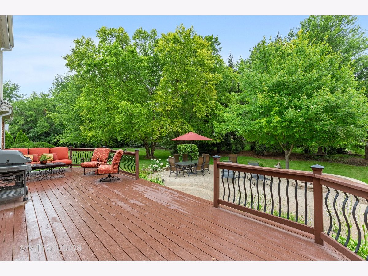
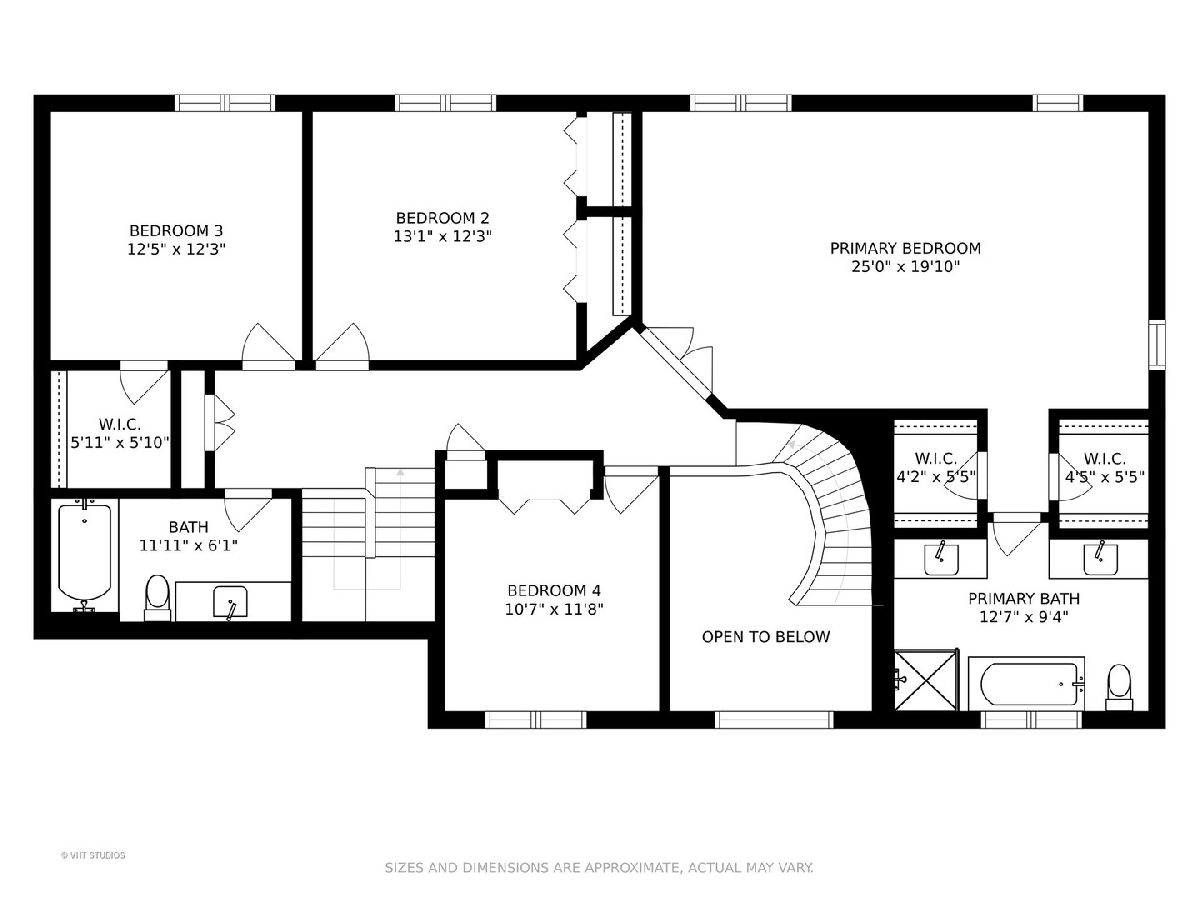
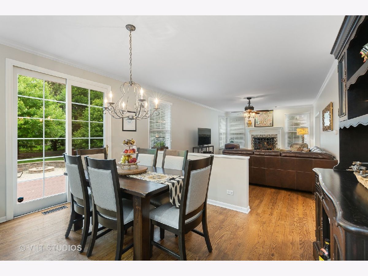
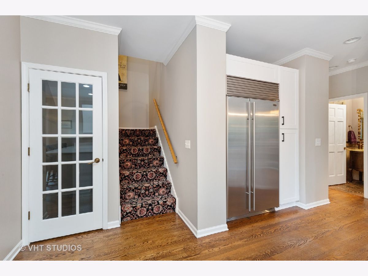
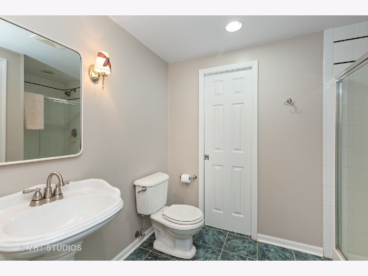
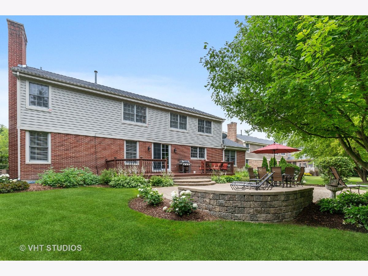
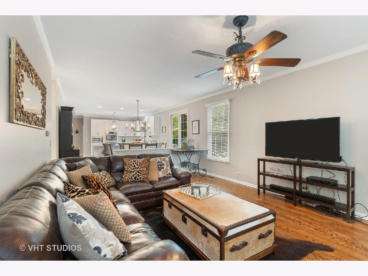
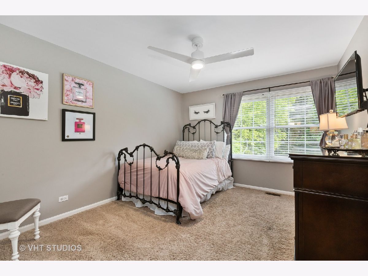
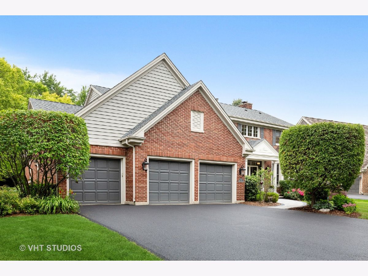
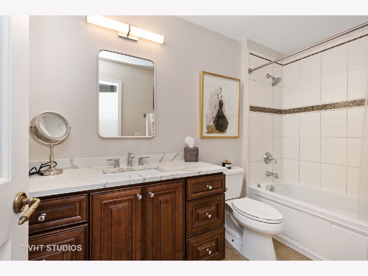
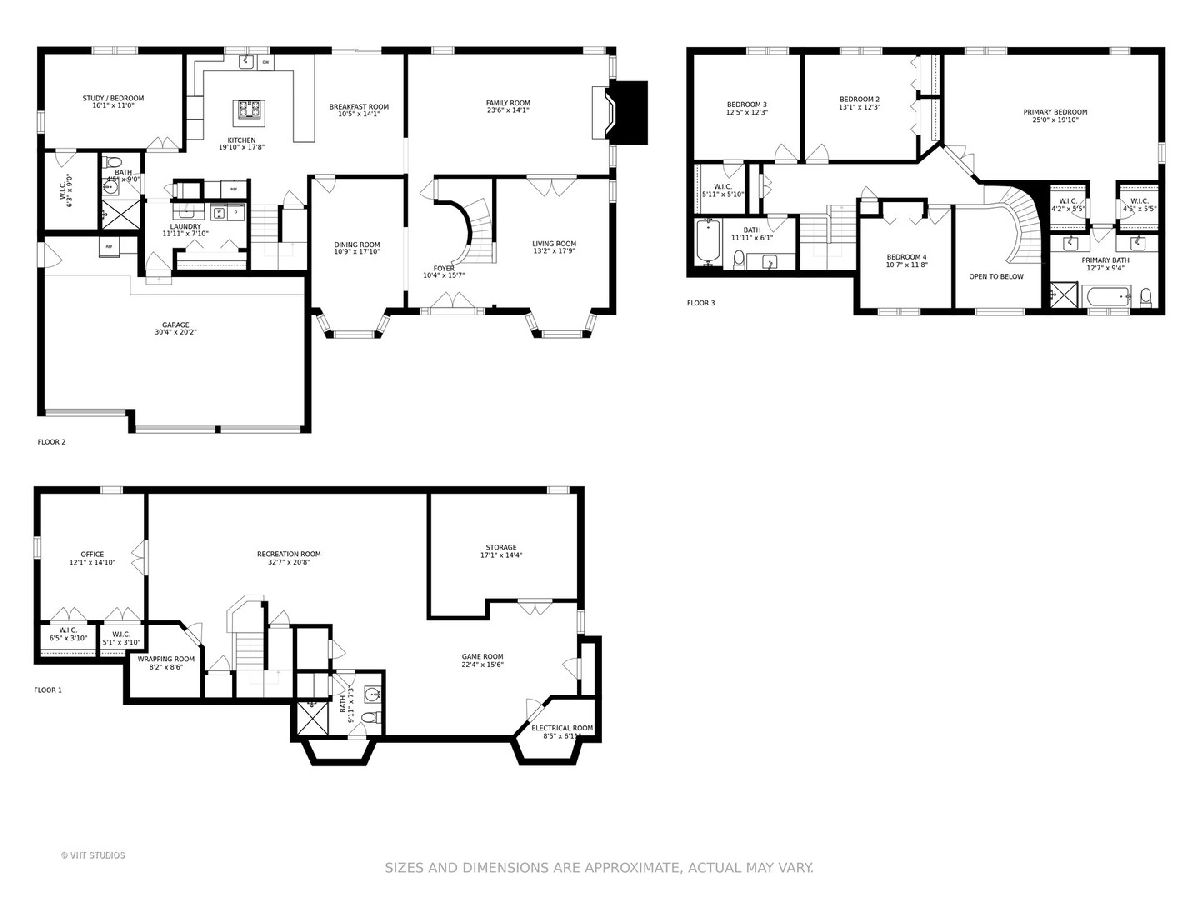
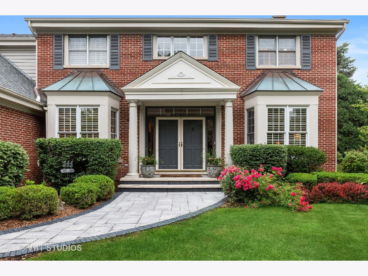
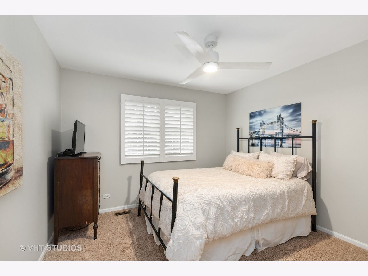
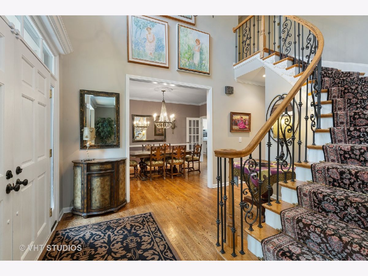
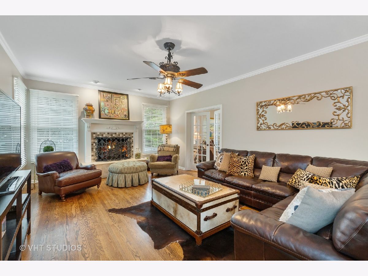
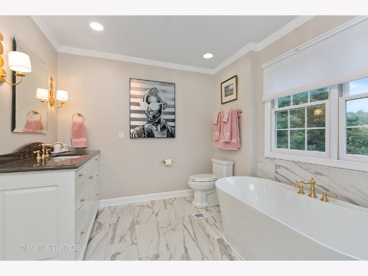
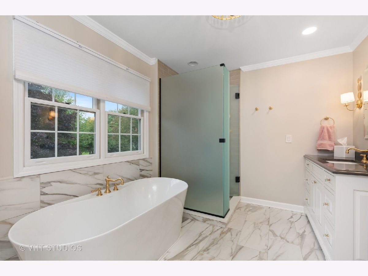
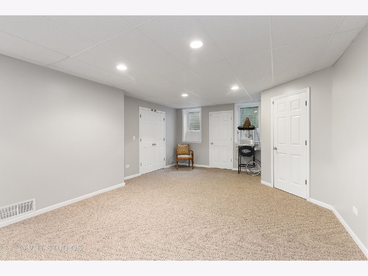
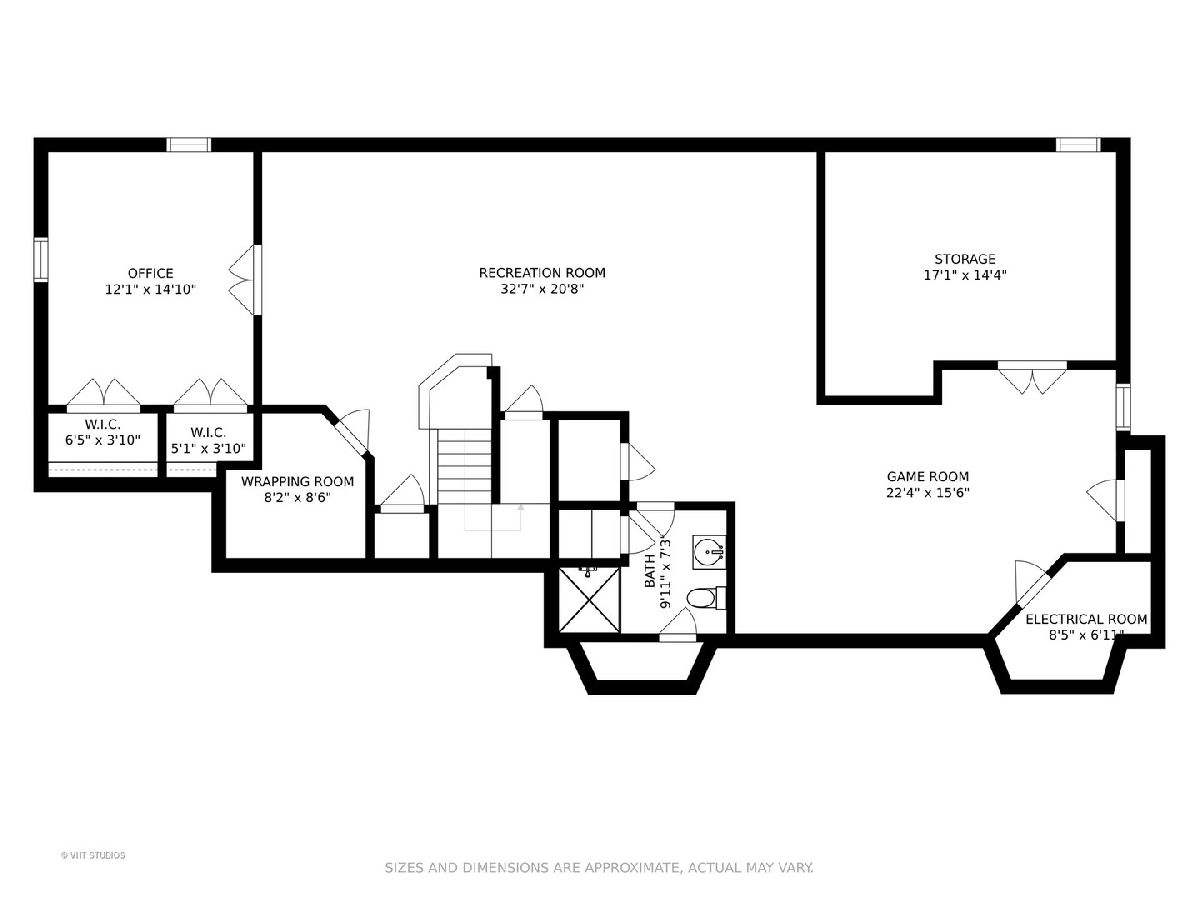
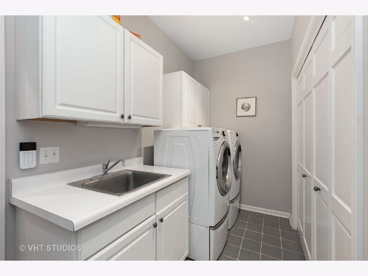
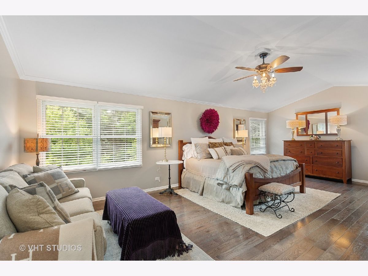
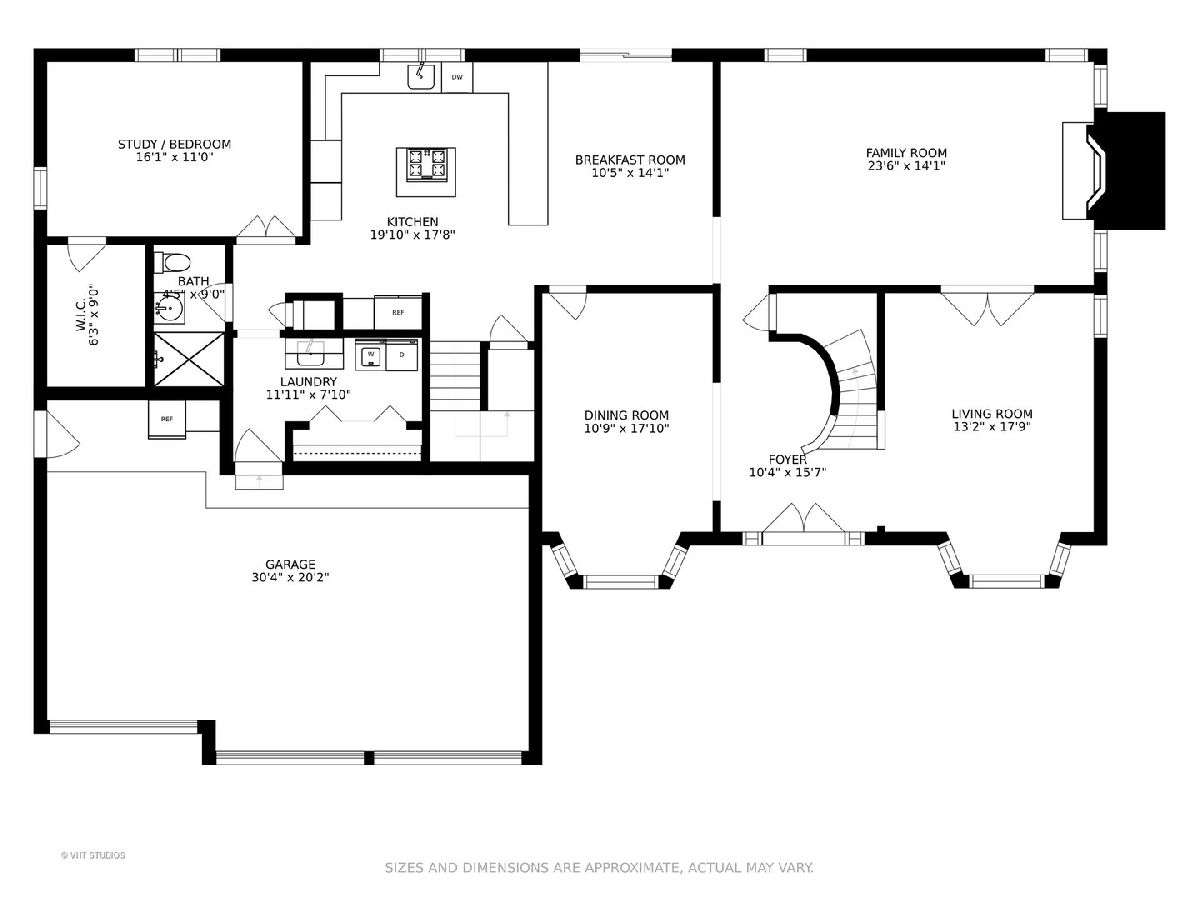
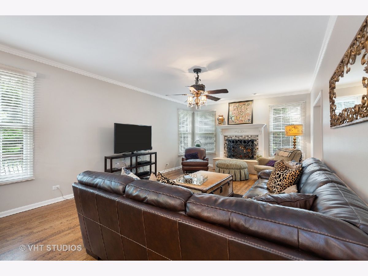
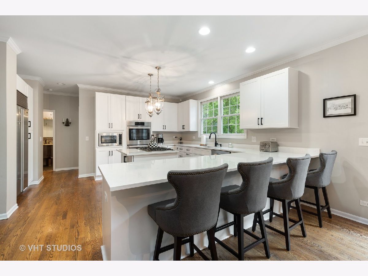
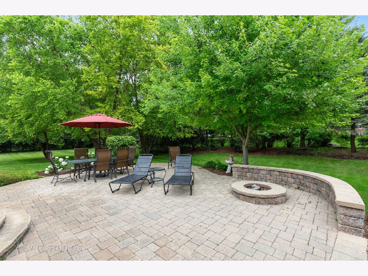
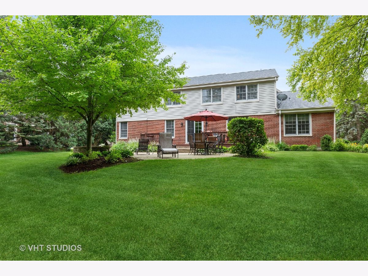
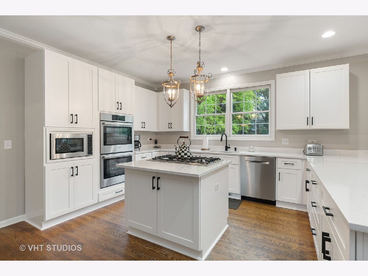
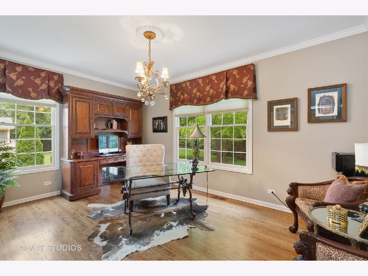
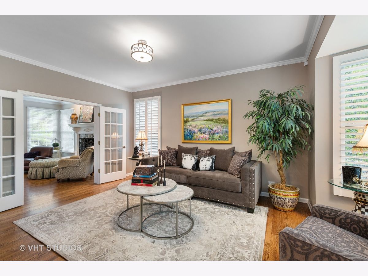
Room Specifics
Total Bedrooms: 4
Bedrooms Above Ground: 4
Bedrooms Below Ground: 0
Dimensions: —
Floor Type: Carpet
Dimensions: —
Floor Type: Carpet
Dimensions: —
Floor Type: Carpet
Full Bathrooms: 4
Bathroom Amenities: Separate Shower,Double Sink,Soaking Tub
Bathroom in Basement: 1
Rooms: Foyer,Breakfast Room,Study,Recreation Room,Office,Game Room,Storage
Basement Description: Finished
Other Specifics
| 3 | |
| Concrete Perimeter | |
| Asphalt | |
| Deck, Porch, Brick Paver Patio, Storms/Screens, Fire Pit, Invisible Fence | |
| Landscaped,Fence-Invisible Pet | |
| 190X48X29X15X177X105 | |
| Full,Unfinished | |
| Full | |
| Vaulted/Cathedral Ceilings, Hardwood Floors, First Floor Laundry, Walk-In Closet(s) | |
| Double Oven, Microwave, Dishwasher, High End Refrigerator, Washer, Dryer, Disposal, Stainless Steel Appliance(s), Cooktop, Water Softener Owned, Down Draft | |
| Not in DB | |
| Curbs, Street Paved | |
| — | |
| — | |
| Wood Burning, Gas Log, Gas Starter |
Tax History
| Year | Property Taxes |
|---|---|
| 2021 | $15,392 |
Contact Agent
Nearby Similar Homes
Nearby Sold Comparables
Contact Agent
Listing Provided By
@properties



