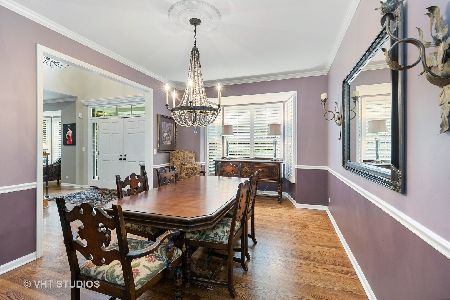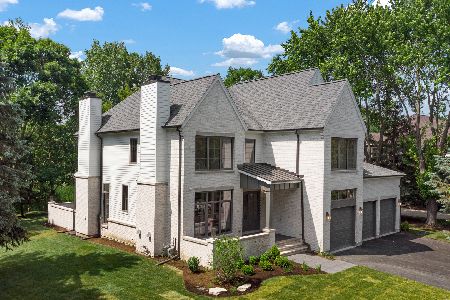615 Fairfield Drive, Barrington, Illinois 60010
$690,000
|
Sold
|
|
| Status: | Closed |
| Sqft: | 3,303 |
| Cost/Sqft: | $212 |
| Beds: | 5 |
| Baths: | 4 |
| Year Built: | 1994 |
| Property Taxes: | $14,372 |
| Days On Market: | 2564 |
| Lot Size: | 0,43 |
Description
Lovely and Updated home minutes to train, schools (can walk), town, golf and shopping! 5 Bedroom home has been completely updated with stunning new Kitchen with varying custom cabinet heights w/soft close drawers, designer stone backsplash, gorgeous granite counters, island, 2 separte breakfast bars & all SS apppliances, Large FR yet cozy w/pretty brick FP, elegant moldings throughout, bridal staircase, hardwd entire 1st flr, 1st floor Bedrm w/WIC and Full bth. Loveley volume Screen Rm. Romantic cathedral MBR w/2 WIC's & full wall closet. Remodeled MBTH w/seamless shower doors, whirlpool & dual vanities, Updated hall bath too! FABULOUS finished LL w/ 2nd Kitchen, bar, inviting Recreation Room, fireplace, game area and office space. The LL also includes another Bedroom & Full Bath. Roof new in 2017 and all baths remodeled. Luxury details throughout, extensive moldings, lawn sprinkler, pull down stairs in 3 car garage. Fabulous private backyard-all in town conveniences -Low taxes too!
Property Specifics
| Single Family | |
| — | |
| Traditional | |
| 1994 | |
| Full | |
| CUSTOM | |
| No | |
| 0.43 |
| Cook | |
| Fairfield Of Barrington | |
| 350 / Annual | |
| None | |
| Public | |
| Public Sewer | |
| 10274368 | |
| 02061100010000 |
Nearby Schools
| NAME: | DISTRICT: | DISTANCE: | |
|---|---|---|---|
|
Grade School
Arnett C Lines Elementary School |
220 | — | |
|
Middle School
Barrington Middle School - Stati |
220 | Not in DB | |
|
High School
Barrington High School |
220 | Not in DB | |
Property History
| DATE: | EVENT: | PRICE: | SOURCE: |
|---|---|---|---|
| 3 Jun, 2019 | Sold | $690,000 | MRED MLS |
| 11 Mar, 2019 | Under contract | $699,900 | MRED MLS |
| 15 Feb, 2019 | Listed for sale | $699,900 | MRED MLS |
Room Specifics
Total Bedrooms: 5
Bedrooms Above Ground: 5
Bedrooms Below Ground: 0
Dimensions: —
Floor Type: Carpet
Dimensions: —
Floor Type: Carpet
Dimensions: —
Floor Type: Carpet
Dimensions: —
Floor Type: —
Full Bathrooms: 4
Bathroom Amenities: Whirlpool,Separate Shower,Double Sink
Bathroom in Basement: 1
Rooms: Bedroom 5,Breakfast Room,Den,Office,Recreation Room,Game Room,Kitchen,Mud Room,Screened Porch
Basement Description: Partially Finished
Other Specifics
| 3 | |
| Concrete Perimeter | |
| Asphalt | |
| Deck, Porch Screened, Outdoor Grill | |
| Landscaped,Mature Trees | |
| 18,848 SF | |
| Pull Down Stair | |
| Full | |
| Vaulted/Cathedral Ceilings, Skylight(s), Bar-Wet, First Floor Bedroom, First Floor Laundry, First Floor Full Bath | |
| Range, Microwave, Dishwasher, Refrigerator, Washer, Dryer, Disposal, Stainless Steel Appliance(s), Cooktop, Built-In Oven | |
| Not in DB | |
| — | |
| — | |
| — | |
| Gas Log |
Tax History
| Year | Property Taxes |
|---|---|
| 2019 | $14,372 |
Contact Agent
Nearby Similar Homes
Nearby Sold Comparables
Contact Agent
Listing Provided By
Baird & Warner






