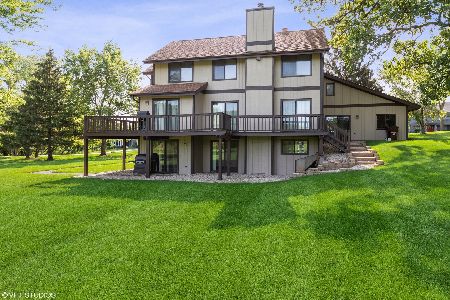3513 Wisteria Drive, Crystal Lake, Illinois 60012
$445,000
|
Sold
|
|
| Status: | Closed |
| Sqft: | 2,704 |
| Cost/Sqft: | $159 |
| Beds: | 4 |
| Baths: | 3 |
| Year Built: | 1982 |
| Property Taxes: | $7,044 |
| Days On Market: | 1375 |
| Lot Size: | 1,16 |
Description
Beautiful home on a tranquil lot that overlooks one of the ponds in the neighborhood, "The Springs"! A front porch adds that wonderful "get away space". The updated kitchen has stainless steel appliances, white cabinets, granite countertops, large dining area (would accommodate a table to seat 10-12), with an open floor concept with the family room! The sunroom is extended off of the eating area and offers a coffee bar, lots of windows, cathedral ceiling, and exquisite views of the pond. The fireplace in the family room highlights the warmth and charm of the home. Dining room is currently being used as a den with views of the backyard. Hardwood floors glisten throughout the main level. Main floor laundry room with tile floor, lots of cabinets for storage and door leading to the driveway. Primary suite with walk-in closet and updated full bath. The 2nd full bath has also been updated! Two of the other three bedrooms have walk-in closets. All of the bedrooms and hallway have hardwood floors. 2nd family room in the basement has new carpet! Roof & furnace-2019; and within the last 2 years: wood floors updated, carpet, family room remodeled, kitchen remodeled, master bath & 2nd bath remodeled, 2nd family room completed, exterior and interior paint, pergola added to patio, water softener, sump pump, water heater, refrigerator, oven/range w/double oven, microwave, dishwasher, and washer & dryer. Beautiful neighborhood with common areas and ponds and only a short distance to Prairie Ridge High School, downtown shops, commuter train, parks and bike trails. You will love this home!
Property Specifics
| Single Family | |
| — | |
| — | |
| 1982 | |
| — | |
| — | |
| No | |
| 1.16 |
| Mc Henry | |
| The Springs | |
| 170 / Annual | |
| — | |
| — | |
| — | |
| 11341301 | |
| 1421154003 |
Nearby Schools
| NAME: | DISTRICT: | DISTANCE: | |
|---|---|---|---|
|
Grade School
North Elementary School |
47 | — | |
|
Middle School
Hannah Beardsley Middle School |
47 | Not in DB | |
|
High School
Prairie Ridge High School |
155 | Not in DB | |
Property History
| DATE: | EVENT: | PRICE: | SOURCE: |
|---|---|---|---|
| 31 Dec, 2019 | Sold | $235,700 | MRED MLS |
| 3 Dec, 2019 | Under contract | $239,900 | MRED MLS |
| — | Last price change | $244,900 | MRED MLS |
| 16 Sep, 2019 | Listed for sale | $293,900 | MRED MLS |
| 11 Apr, 2022 | Sold | $445,000 | MRED MLS |
| 10 Mar, 2022 | Under contract | $429,000 | MRED MLS |
| 7 Mar, 2022 | Listed for sale | $429,000 | MRED MLS |
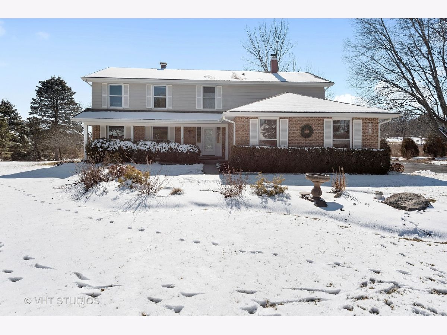
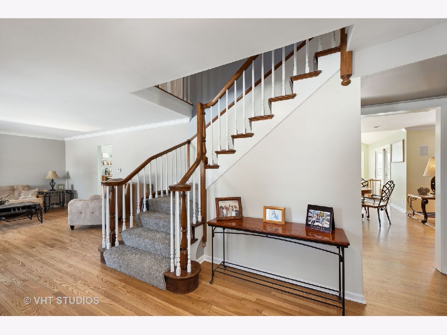
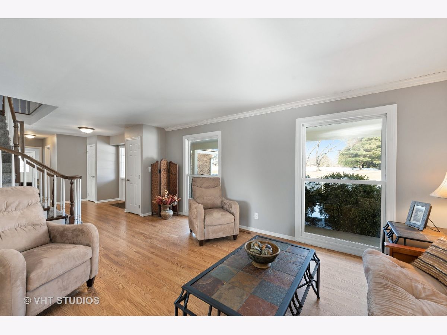
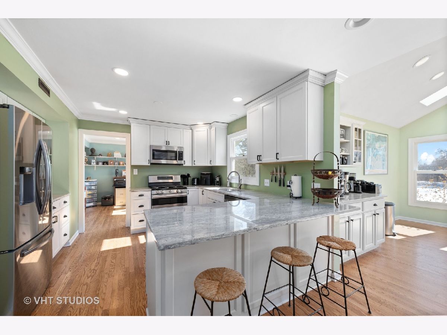
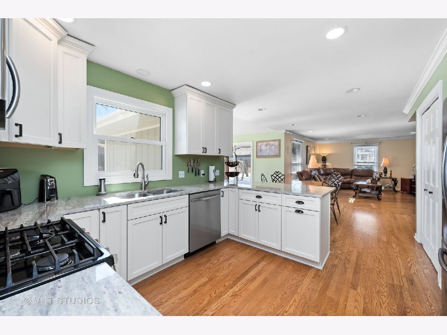
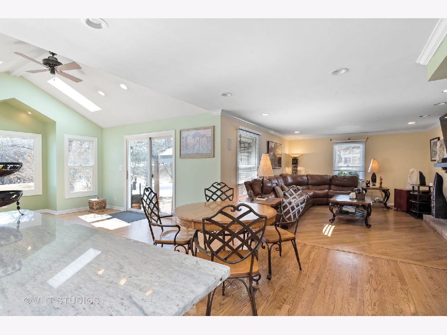
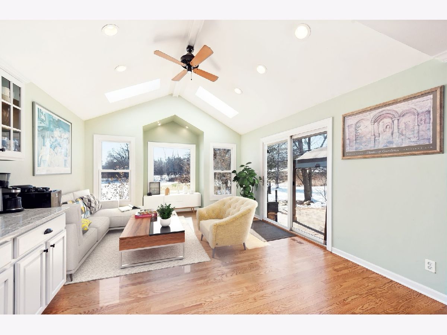
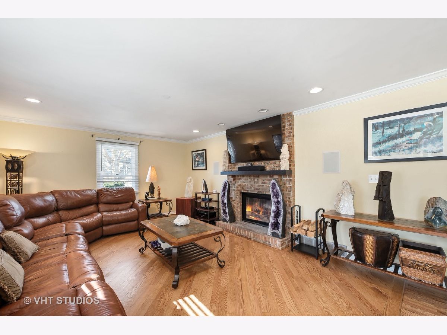
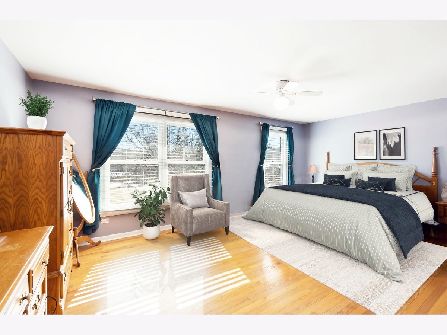
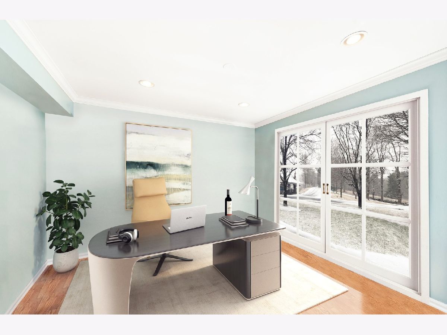
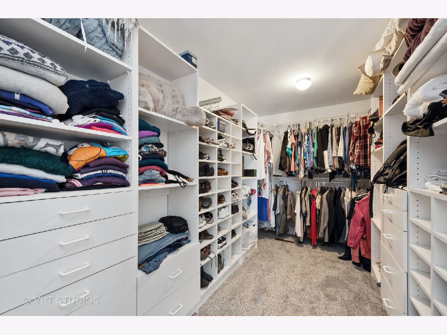
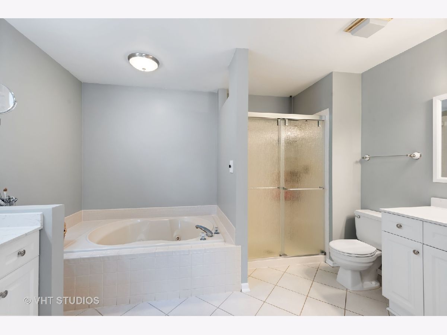
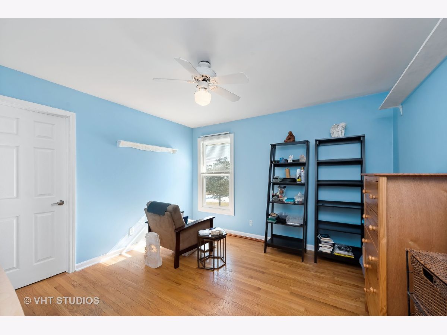
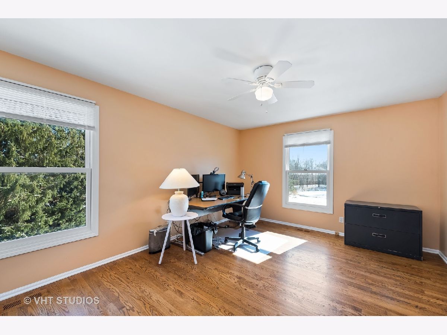
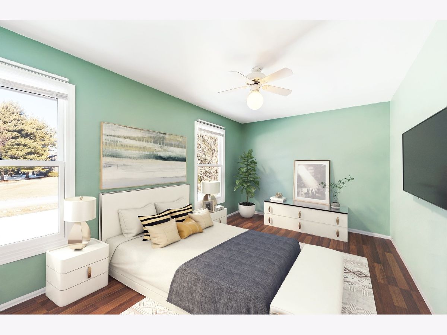
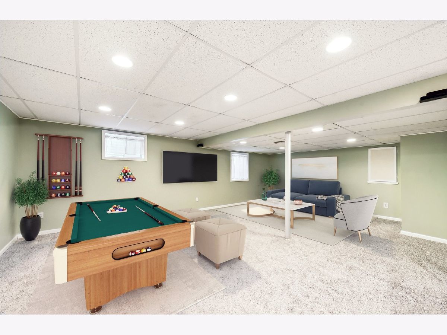
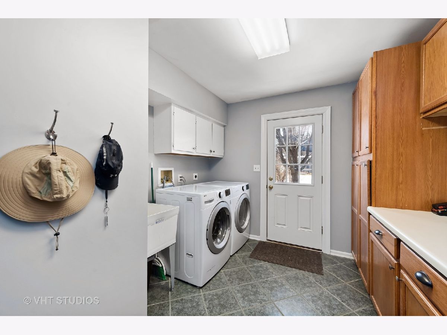
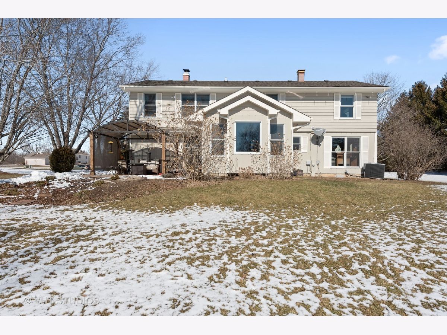
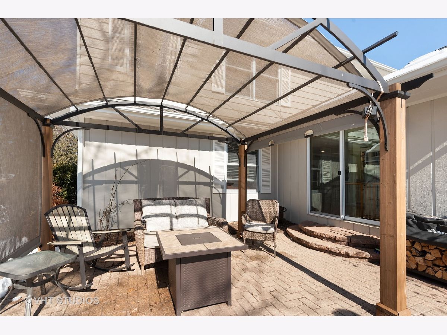
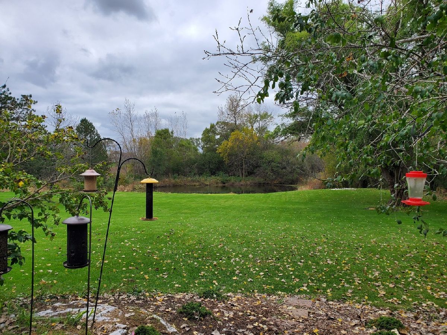
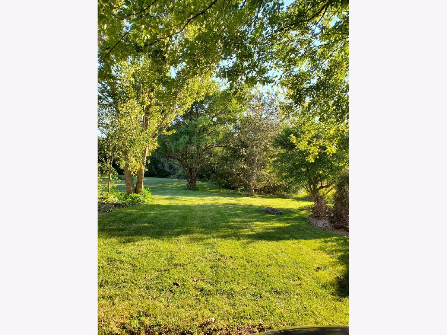
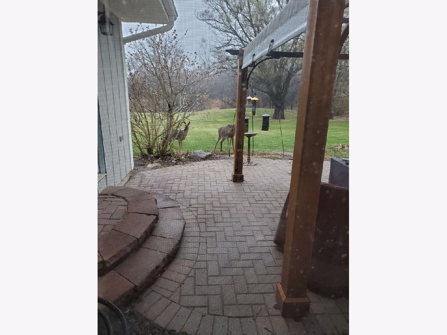
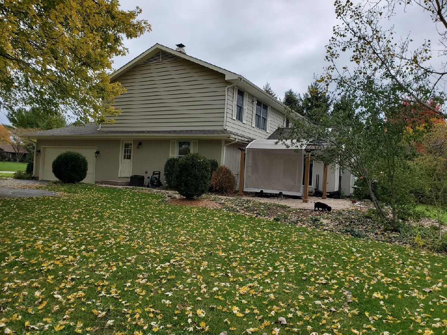
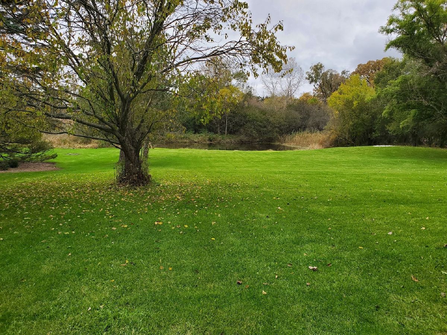
Room Specifics
Total Bedrooms: 4
Bedrooms Above Ground: 4
Bedrooms Below Ground: 0
Dimensions: —
Floor Type: —
Dimensions: —
Floor Type: —
Dimensions: —
Floor Type: —
Full Bathrooms: 3
Bathroom Amenities: Whirlpool,Separate Shower,Double Sink
Bathroom in Basement: 0
Rooms: —
Basement Description: Partially Finished,Crawl,Rec/Family Area,Storage Space
Other Specifics
| 2 | |
| — | |
| Asphalt | |
| — | |
| — | |
| 169X311X169X293 | |
| Unfinished | |
| — | |
| — | |
| — | |
| Not in DB | |
| — | |
| — | |
| — | |
| — |
Tax History
| Year | Property Taxes |
|---|---|
| 2019 | $10,779 |
| 2022 | $7,044 |
Contact Agent
Nearby Similar Homes
Nearby Sold Comparables
Contact Agent
Listing Provided By
Berkshire Hathaway HomeServices Starck Real Estate





