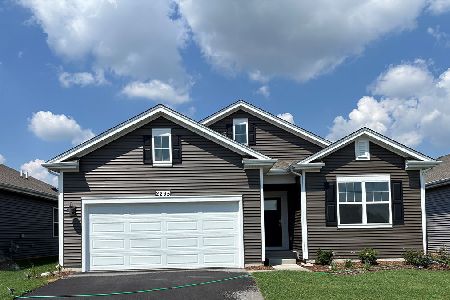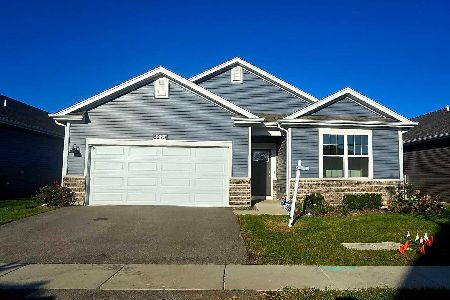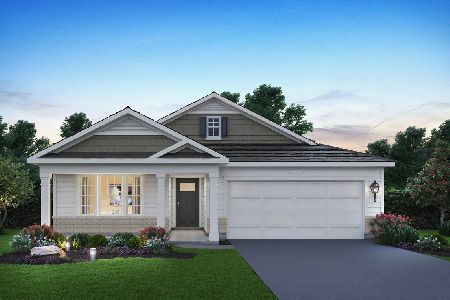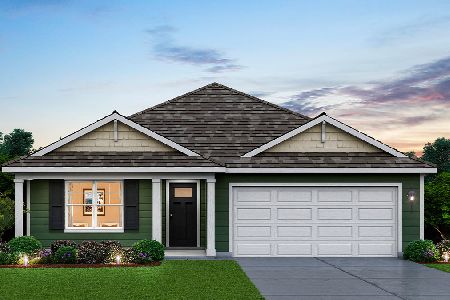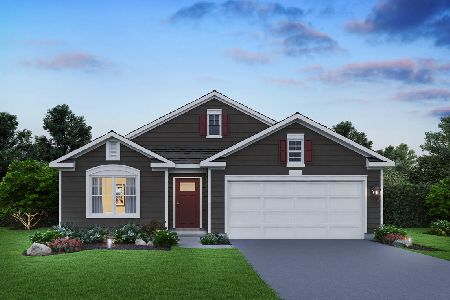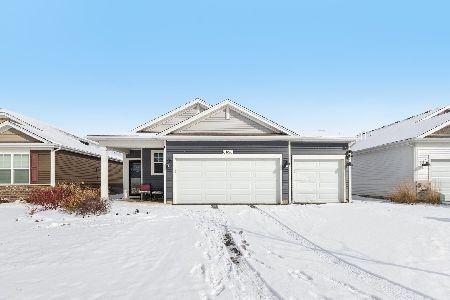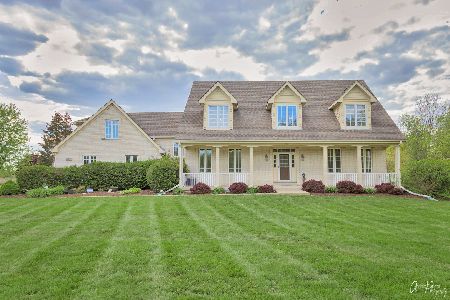6105 Tomlinson Drive, Mchenry, Illinois 60050
$460,000
|
Sold
|
|
| Status: | Closed |
| Sqft: | 2,443 |
| Cost/Sqft: | $184 |
| Beds: | 4 |
| Baths: | 4 |
| Year Built: | 2004 |
| Property Taxes: | $12,719 |
| Days On Market: | 1307 |
| Lot Size: | 1,08 |
Description
Awesomely GORGEOUS BRICK RANCH with open floor plan, vaulted and 9' ceilings, heated, INGROUND SALT WATER POOL and HEATED 4 CAR GARAGE. Already in LOVE? There's more! BRAND NEW ROOF and gutters, Pool heater new in 2019, Kinetico water softener and HVAC system new in 2017, Kitchen Aid appliances new in 2016 (they look pristine!). SPLIT BEDROOM FLOOR PLAN with a private primary bedroom on one side of the house and a second suite with private bath on the far wing. You will love the way the pool area is surrounded by a lovely patio. Outside shades are included to shield the living room from the afternoon sun. Fantastic FINISHED BASEMENT WITH FULL BATH and a huge crawl space for storage. Sump pump with battery back up. Ecobee and ring camera included. Pella windows and doors, TV with surround sound and exterior speakers included. Patio furniture included, too! Breathtakingly beautiful landscaping installed in 2021. Ask the neighbors about the November sunsets - reportedly the most BEAUTIFUL SUNSETS ever seen! This home is owned by an estate. Family situation requires an as-is sale, but the seller is providing a professional home inspection upfront for your peace of mind.
Property Specifics
| Single Family | |
| — | |
| — | |
| 2004 | |
| — | |
| RANCH | |
| No | |
| 1.08 |
| Mc Henry | |
| — | |
| — / Not Applicable | |
| — | |
| — | |
| — | |
| 11450876 | |
| 0920227010 |
Property History
| DATE: | EVENT: | PRICE: | SOURCE: |
|---|---|---|---|
| 23 Mar, 2016 | Sold | $317,000 | MRED MLS |
| 9 Jan, 2016 | Under contract | $325,000 | MRED MLS |
| 18 Sep, 2015 | Listed for sale | $325,000 | MRED MLS |
| 2 Aug, 2022 | Sold | $460,000 | MRED MLS |
| 1 Jul, 2022 | Under contract | $449,900 | MRED MLS |
| 30 Jun, 2022 | Listed for sale | $449,900 | MRED MLS |
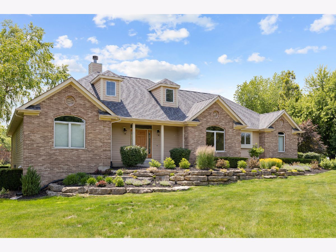
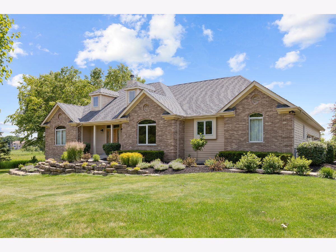
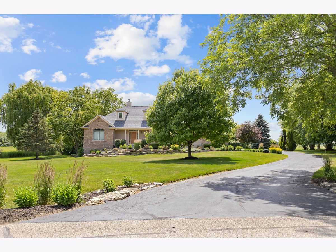
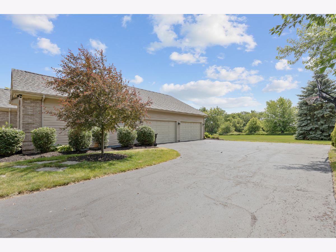
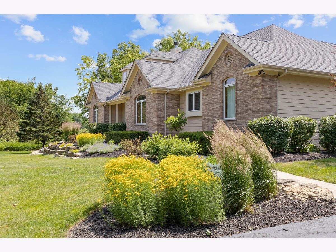
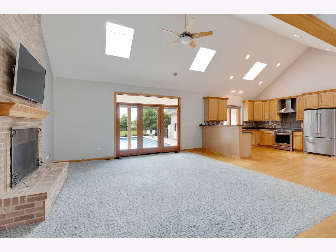
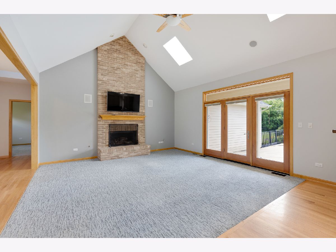
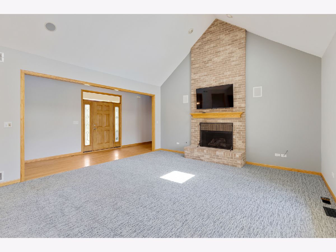
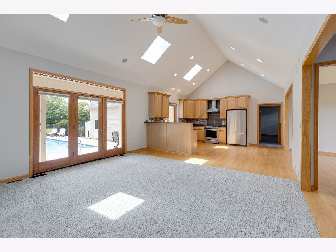
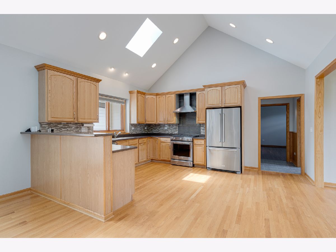
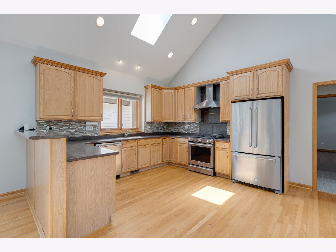
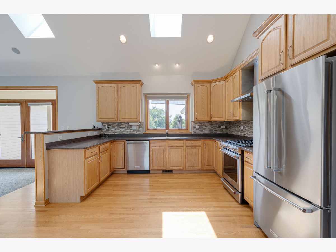
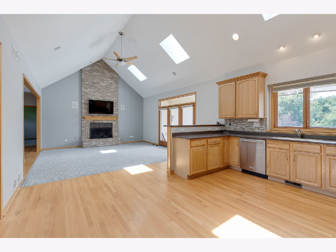
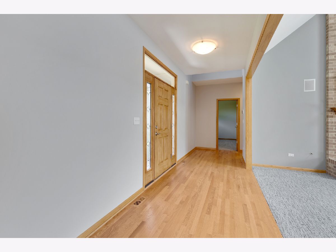
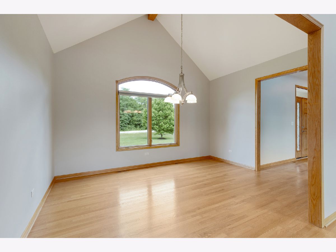
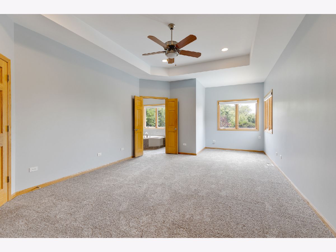
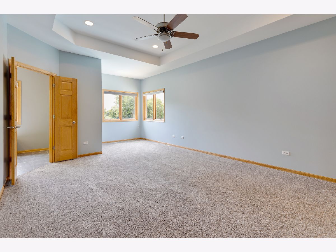
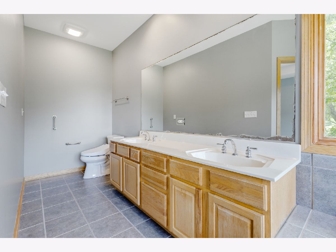
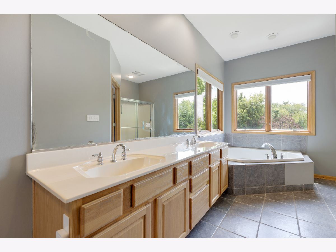
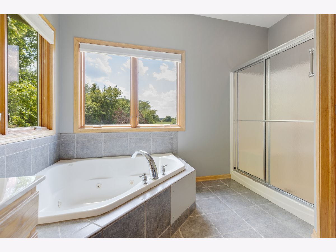
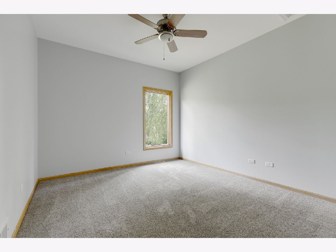
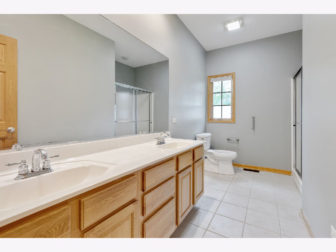
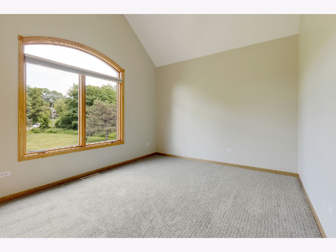
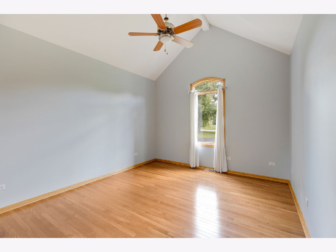
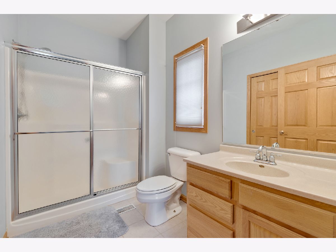
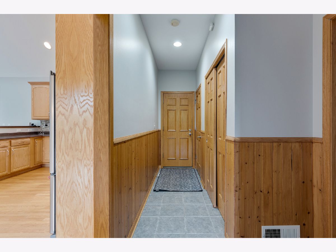
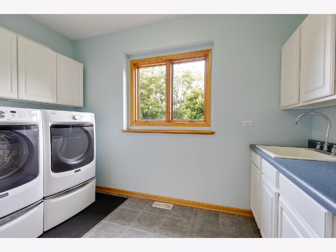
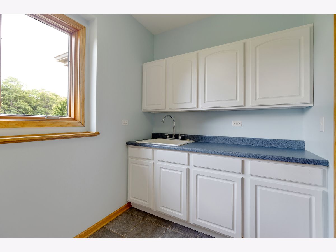
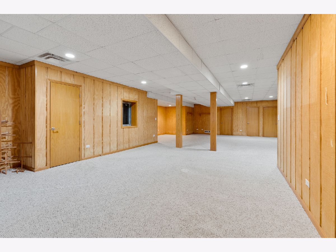
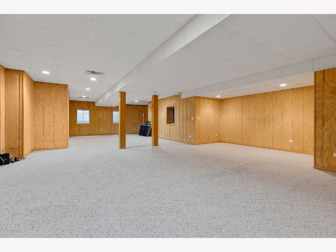
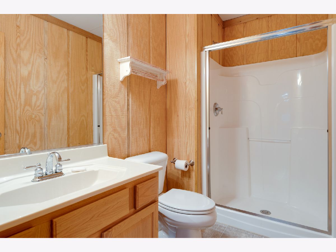
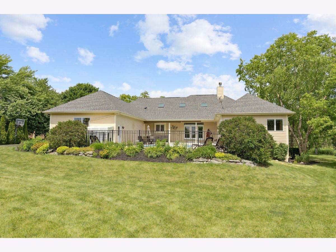
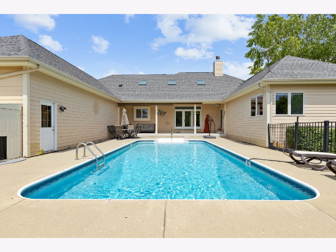
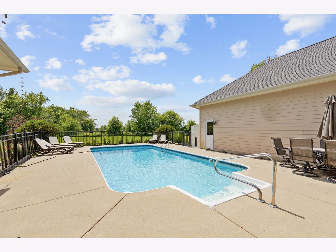
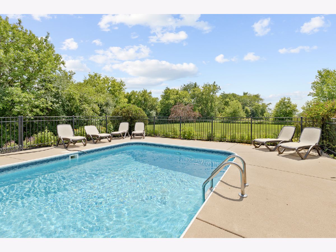
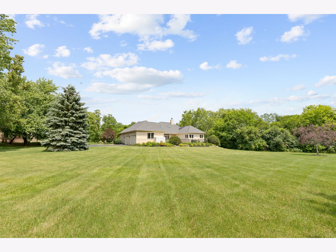
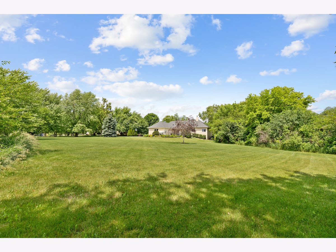
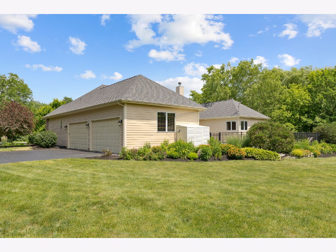
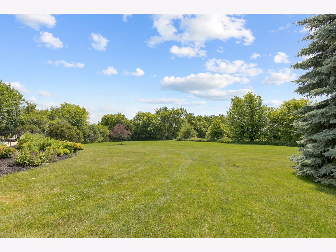
Room Specifics
Total Bedrooms: 4
Bedrooms Above Ground: 4
Bedrooms Below Ground: 0
Dimensions: —
Floor Type: —
Dimensions: —
Floor Type: —
Dimensions: —
Floor Type: —
Full Bathrooms: 4
Bathroom Amenities: Whirlpool,Separate Shower,Double Sink
Bathroom in Basement: 1
Rooms: —
Basement Description: Finished
Other Specifics
| 4 | |
| — | |
| Asphalt,Side Drive | |
| — | |
| — | |
| 108 X 270 X 227 X 200 | |
| Unfinished | |
| — | |
| — | |
| — | |
| Not in DB | |
| — | |
| — | |
| — | |
| — |
Tax History
| Year | Property Taxes |
|---|---|
| 2016 | $12,927 |
| 2022 | $12,719 |
Contact Agent
Nearby Similar Homes
Nearby Sold Comparables
Contact Agent
Listing Provided By
RE/MAX Plaza

