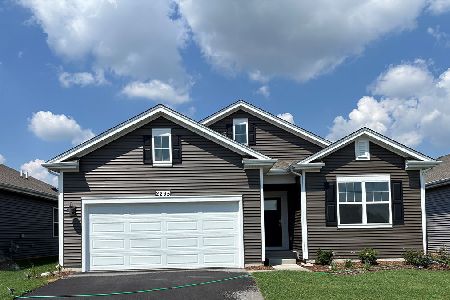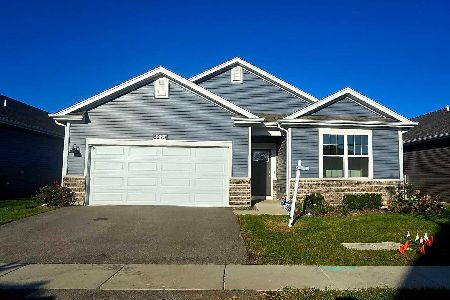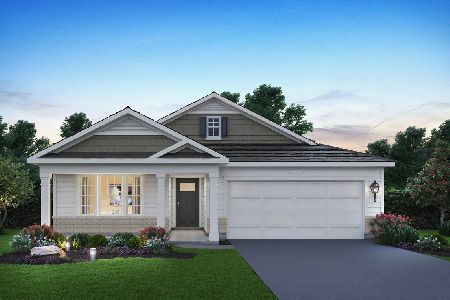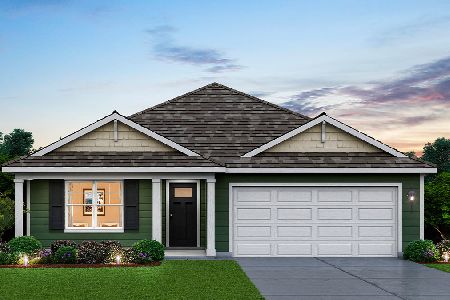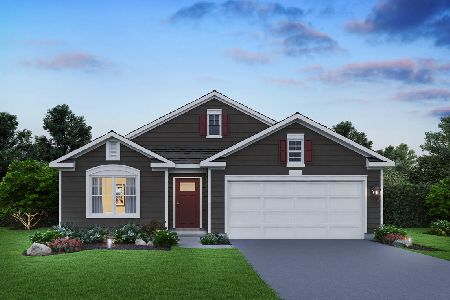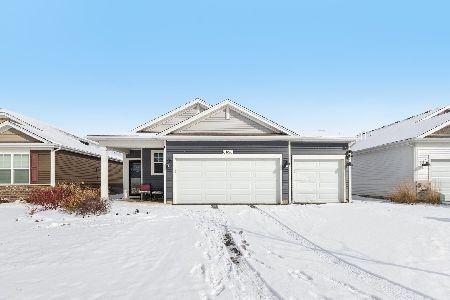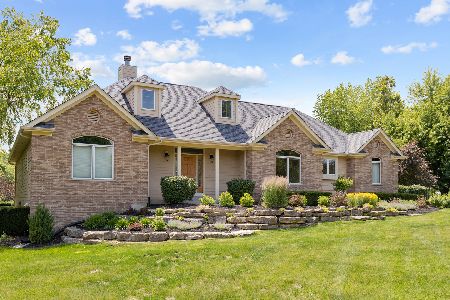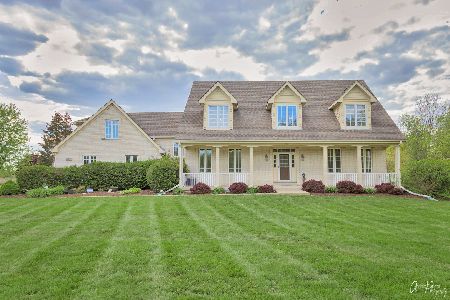6105 Tomlinson Drive, Mchenry, Illinois 60050
$317,000
|
Sold
|
|
| Status: | Closed |
| Sqft: | 2,443 |
| Cost/Sqft: | $133 |
| Beds: | 4 |
| Baths: | 4 |
| Year Built: | 2006 |
| Property Taxes: | $12,927 |
| Days On Market: | 3785 |
| Lot Size: | 1,08 |
Description
Glorious Brick Custom Ranch with Finished Lower Level! Pristine condition! Fabulous in-ground pool for hosting Summer Margarita Poolside parties! Great Room with Vaulted ceilings, skylights, brick floor-to-ceiling fireplace & French door to the pool and surrounding patio! This kitchen is the heart of the home! More skylights, vaulted ceilings, recessed lighting, 42" RP cabinets with crown, solid surface counters, huge peninsula island with breakfast bar and all stainless steel appliances! Formal Dining Room spacious enough for all your dinner parties, vaulted ceiling, hardwood floors & beautiful transom window with natural light pouring in. Master Suite with romantic trey ceiling, office nook, walk-in closet and luxury spa-like bath! Additional Guest Bedrooms share full bath. 2nd Master Suite w/private bath. Lower Level finished with recreation room, exercise room and full bath. Over 1 acre of professionally landscaped yard. Enjoy living here.
Property Specifics
| Single Family | |
| — | |
| Ranch | |
| 2006 | |
| Partial | |
| — | |
| No | |
| 1.08 |
| Mc Henry | |
| Martin Woods | |
| 0 / Not Applicable | |
| None | |
| Private Well | |
| Septic-Private | |
| 09042961 | |
| 0920227010 |
Nearby Schools
| NAME: | DISTRICT: | DISTANCE: | |
|---|---|---|---|
|
Grade School
Valley View Elementary School |
15 | — | |
|
Middle School
Parkland Middle School |
15 | Not in DB | |
|
High School
Mchenry High School-west Campus |
156 | Not in DB | |
Property History
| DATE: | EVENT: | PRICE: | SOURCE: |
|---|---|---|---|
| 23 Mar, 2016 | Sold | $317,000 | MRED MLS |
| 9 Jan, 2016 | Under contract | $325,000 | MRED MLS |
| 18 Sep, 2015 | Listed for sale | $325,000 | MRED MLS |
| 2 Aug, 2022 | Sold | $460,000 | MRED MLS |
| 1 Jul, 2022 | Under contract | $449,900 | MRED MLS |
| 30 Jun, 2022 | Listed for sale | $449,900 | MRED MLS |
Room Specifics
Total Bedrooms: 4
Bedrooms Above Ground: 4
Bedrooms Below Ground: 0
Dimensions: —
Floor Type: Carpet
Dimensions: —
Floor Type: Carpet
Dimensions: —
Floor Type: Carpet
Full Bathrooms: 4
Bathroom Amenities: Whirlpool,Separate Shower,Double Sink
Bathroom in Basement: 1
Rooms: No additional rooms
Basement Description: Finished,Crawl
Other Specifics
| 4 | |
| Concrete Perimeter | |
| Asphalt | |
| Patio, In Ground Pool | |
| Landscaped | |
| 108X270X227X200 | |
| Unfinished | |
| Full | |
| Vaulted/Cathedral Ceilings, Skylight(s), Hardwood Floors, First Floor Bedroom, First Floor Full Bath | |
| Range, Microwave, Dishwasher, Refrigerator, Washer, Dryer, Stainless Steel Appliance(s) | |
| Not in DB | |
| Pool, Street Lights, Street Paved | |
| — | |
| — | |
| Wood Burning |
Tax History
| Year | Property Taxes |
|---|---|
| 2016 | $12,927 |
| 2022 | $12,719 |
Contact Agent
Nearby Similar Homes
Nearby Sold Comparables
Contact Agent
Listing Provided By
Keller Williams Infinity

