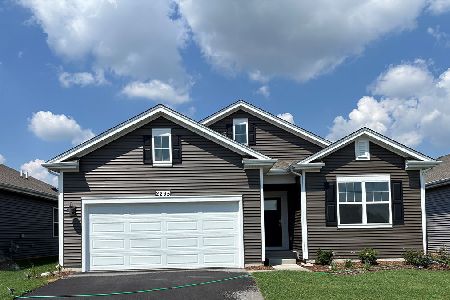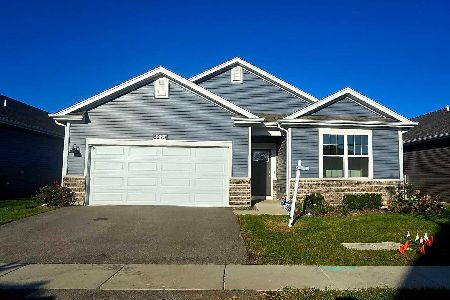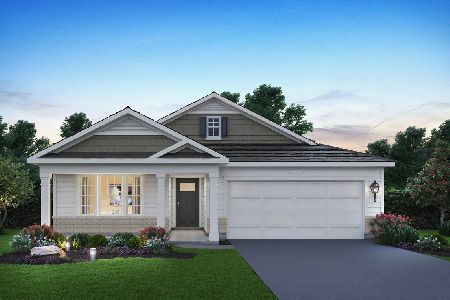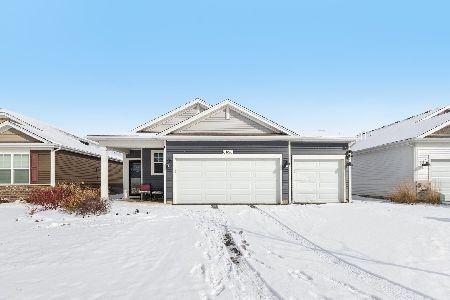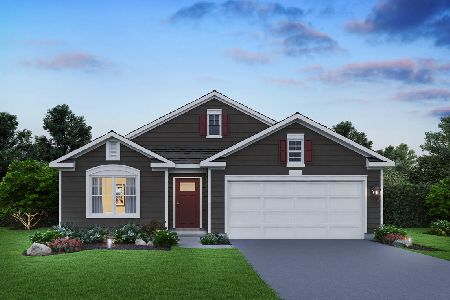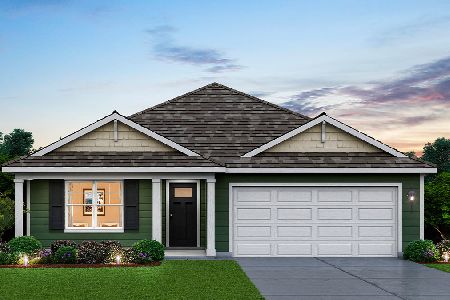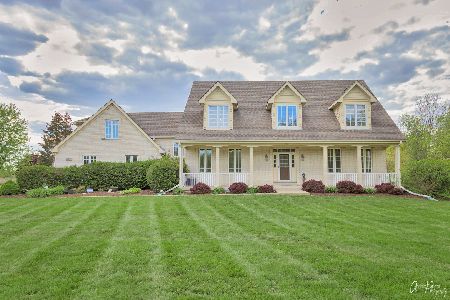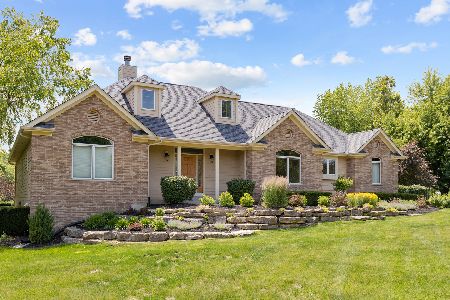6113 Tomlinson Drive, Mchenry, Illinois 60050
$377,000
|
Sold
|
|
| Status: | Closed |
| Sqft: | 4,300 |
| Cost/Sqft: | $93 |
| Beds: | 5 |
| Baths: | 5 |
| Year Built: | 2004 |
| Property Taxes: | $12,828 |
| Days On Market: | 6359 |
| Lot Size: | 1,30 |
Description
Builders own home. Absolutely stunning with so many upgrades we can't possibly list them all. Quality craftmanship in every detail. Alder wood cabinets. SS appliances, central vac, pewter light fixtures. Vaulted & trey ceilings, skylight. Two staircases. High efficiency insulation, masonry fireplace. Huge bonus room. Backs to farmland, completely open. Great sunsets! Quiet neighborhood. First floor bedroom with bath
Property Specifics
| Single Family | |
| — | |
| Cape Cod | |
| 2004 | |
| Partial | |
| CUSTOM | |
| No | |
| 1.3 |
| Mc Henry | |
| Martin Woods | |
| 0 / Not Applicable | |
| None | |
| Private Well | |
| Septic-Private | |
| 07009335 | |
| 0920227008 |
Nearby Schools
| NAME: | DISTRICT: | DISTANCE: | |
|---|---|---|---|
|
Grade School
Valley View Elementary School |
15 | — | |
|
Middle School
Parkland Middle School |
15 | Not in DB | |
|
High School
Mchenry High School-west Campus |
156 | Not in DB | |
Property History
| DATE: | EVENT: | PRICE: | SOURCE: |
|---|---|---|---|
| 1 Jul, 2010 | Sold | $377,000 | MRED MLS |
| 9 Jun, 2010 | Under contract | $399,900 | MRED MLS |
| — | Last price change | $495,000 | MRED MLS |
| 30 Aug, 2008 | Listed for sale | $575,000 | MRED MLS |
| 4 Feb, 2016 | Sold | $360,000 | MRED MLS |
| 25 Nov, 2015 | Under contract | $385,000 | MRED MLS |
| — | Last price change | $395,000 | MRED MLS |
| 2 Oct, 2015 | Listed for sale | $395,000 | MRED MLS |
| 19 Jul, 2021 | Sold | $525,000 | MRED MLS |
| 19 May, 2021 | Under contract | $525,000 | MRED MLS |
| 19 May, 2021 | Listed for sale | $525,000 | MRED MLS |
Room Specifics
Total Bedrooms: 5
Bedrooms Above Ground: 5
Bedrooms Below Ground: 0
Dimensions: —
Floor Type: Carpet
Dimensions: —
Floor Type: Carpet
Dimensions: —
Floor Type: Carpet
Dimensions: —
Floor Type: —
Full Bathrooms: 5
Bathroom Amenities: Whirlpool,Separate Shower,Double Sink
Bathroom in Basement: 1
Rooms: Bedroom 5,Eating Area,Recreation Room,Sun Room,Utility Room-1st Floor
Basement Description: Crawl
Other Specifics
| 3 | |
| Concrete Perimeter | |
| Asphalt | |
| Patio | |
| Landscaped | |
| 200 X 280 | |
| Pull Down Stair,Unfinished | |
| Full | |
| Vaulted/Cathedral Ceilings, Skylight(s), First Floor Bedroom | |
| Double Oven, Microwave, Dishwasher, Refrigerator, Freezer, Washer, Dryer, Disposal | |
| Not in DB | |
| — | |
| — | |
| — | |
| Attached Fireplace Doors/Screen, Gas Log, Gas Starter |
Tax History
| Year | Property Taxes |
|---|---|
| 2010 | $12,828 |
| 2016 | $12,190 |
| 2021 | $12,568 |
Contact Agent
Nearby Similar Homes
Nearby Sold Comparables
Contact Agent
Listing Provided By
Coldwell Banker The Real Estate Group

