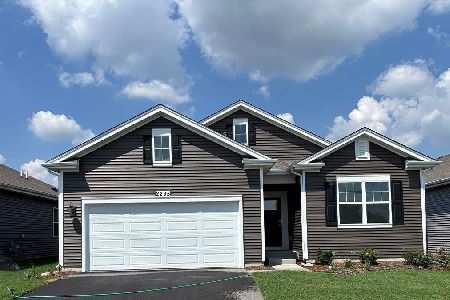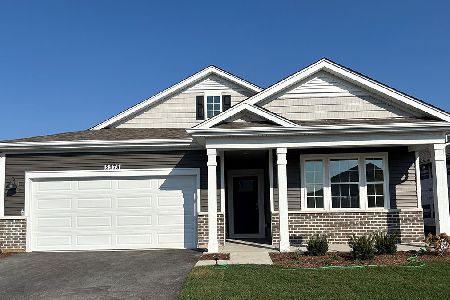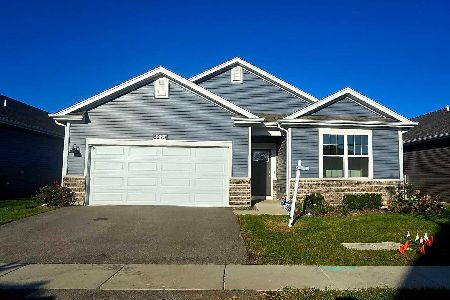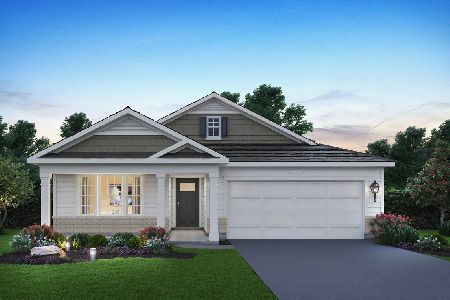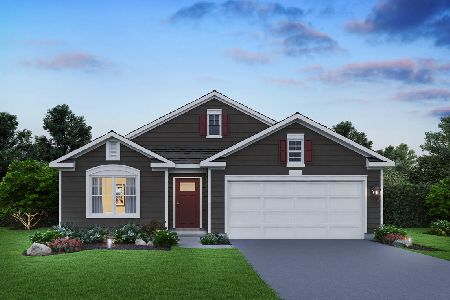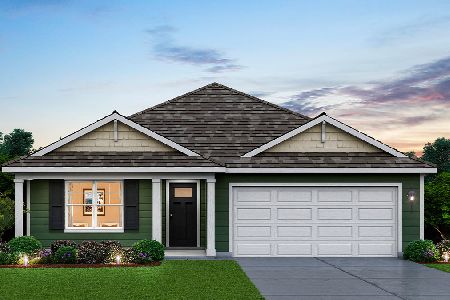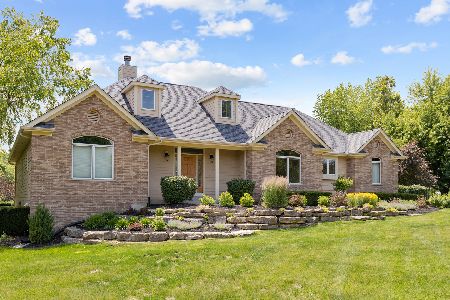6113 Tomlinson Drive, Mchenry, Illinois 60050
$525,000
|
Sold
|
|
| Status: | Closed |
| Sqft: | 4,200 |
| Cost/Sqft: | $125 |
| Beds: | 5 |
| Baths: | 6 |
| Year Built: | 2004 |
| Property Taxes: | $12,568 |
| Days On Market: | 1669 |
| Lot Size: | 2,00 |
Description
WOW!!! 6 Bedrooms, 5.5 Bathrooms, 1st Floor bedroom with Full Bath, spacious open floor plan with beautiful sunroom that leads out to a recently installed 18X36 In ground pool complete with auto safety cover! 3 car garage with a finished bonus room above the garage. Don't miss this dream home in Martin Woods! This listing includes two lots equalling 2 acres! This property went under contract while in the PLN
Property Specifics
| Single Family | |
| — | |
| Cape Cod | |
| 2004 | |
| Full | |
| CUSTOM | |
| No | |
| 2 |
| Mc Henry | |
| Martin Woods | |
| — / Not Applicable | |
| None | |
| Private Well | |
| Septic-Private | |
| 11089173 | |
| 0920227008 |
Nearby Schools
| NAME: | DISTRICT: | DISTANCE: | |
|---|---|---|---|
|
Grade School
Valley View Elementary School |
15 | — | |
|
Middle School
Parkland Middle School |
15 | Not in DB | |
Property History
| DATE: | EVENT: | PRICE: | SOURCE: |
|---|---|---|---|
| 1 Jul, 2010 | Sold | $377,000 | MRED MLS |
| 9 Jun, 2010 | Under contract | $399,900 | MRED MLS |
| — | Last price change | $495,000 | MRED MLS |
| 30 Aug, 2008 | Listed for sale | $575,000 | MRED MLS |
| 4 Feb, 2016 | Sold | $360,000 | MRED MLS |
| 25 Nov, 2015 | Under contract | $385,000 | MRED MLS |
| — | Last price change | $395,000 | MRED MLS |
| 2 Oct, 2015 | Listed for sale | $395,000 | MRED MLS |
| 19 Jul, 2021 | Sold | $525,000 | MRED MLS |
| 19 May, 2021 | Under contract | $525,000 | MRED MLS |
| 19 May, 2021 | Listed for sale | $525,000 | MRED MLS |
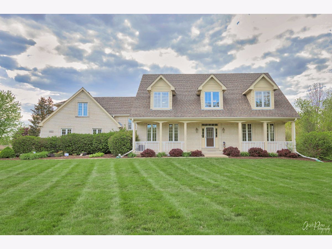
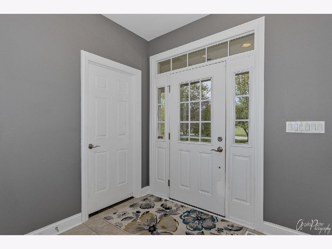
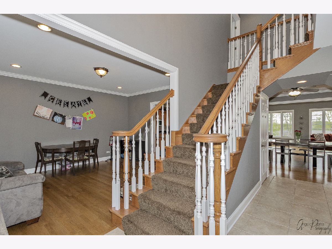
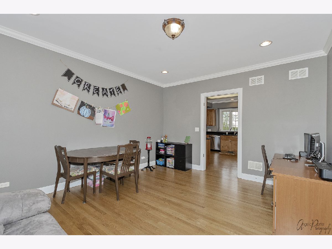
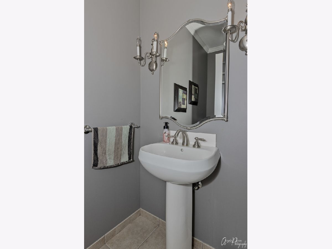
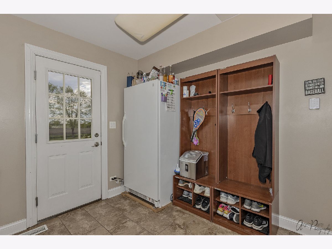
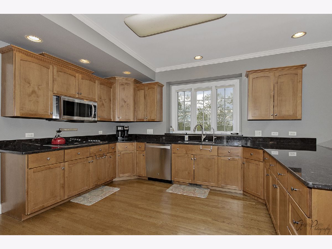
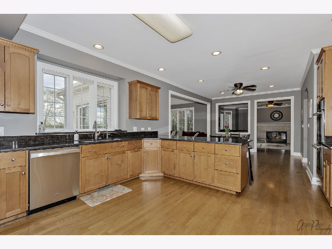
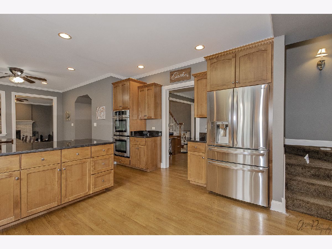
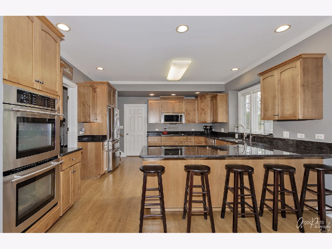
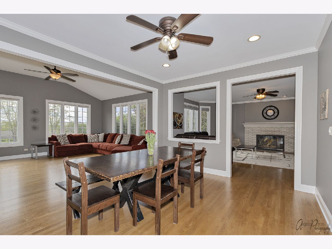
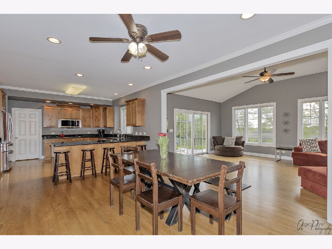
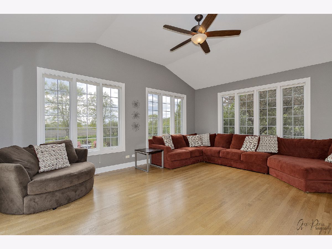
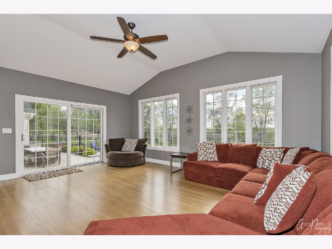
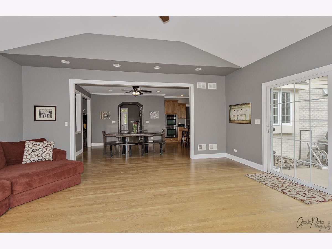
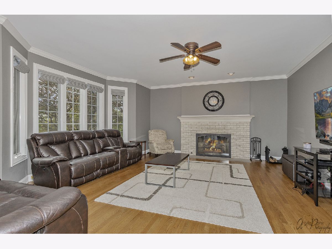
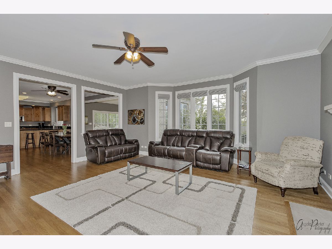
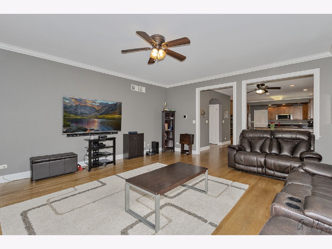
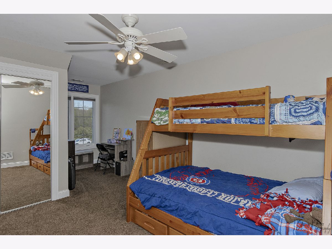
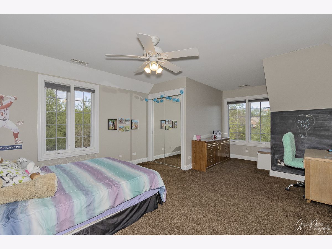
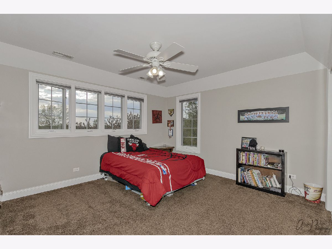
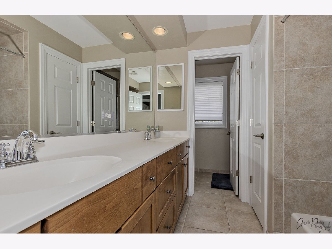
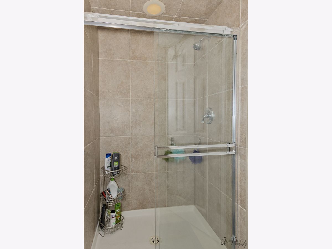
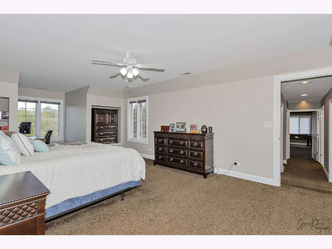
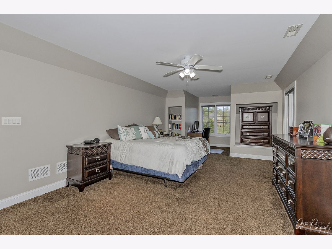
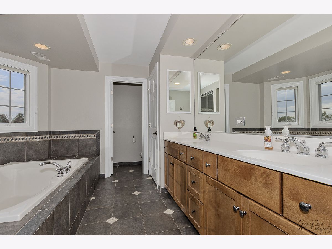
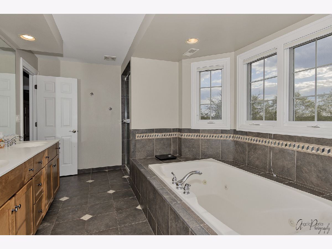
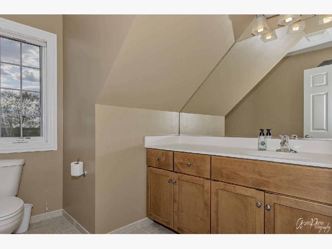
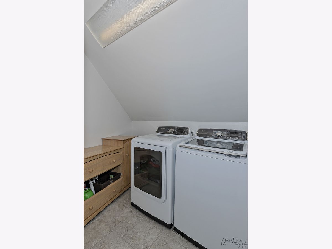
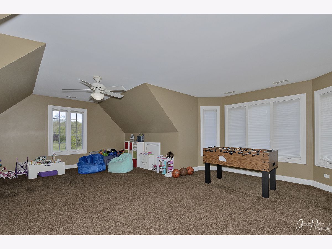
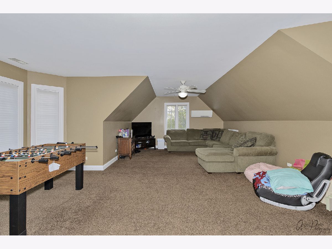
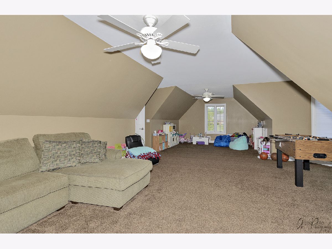
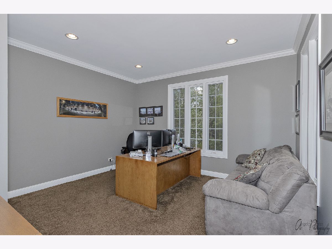
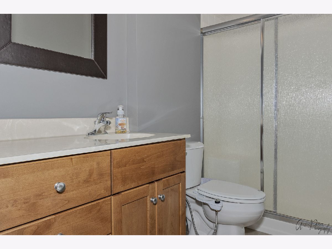
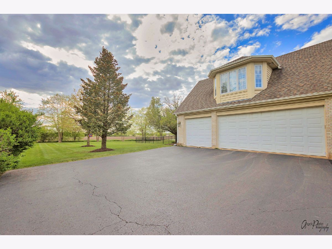
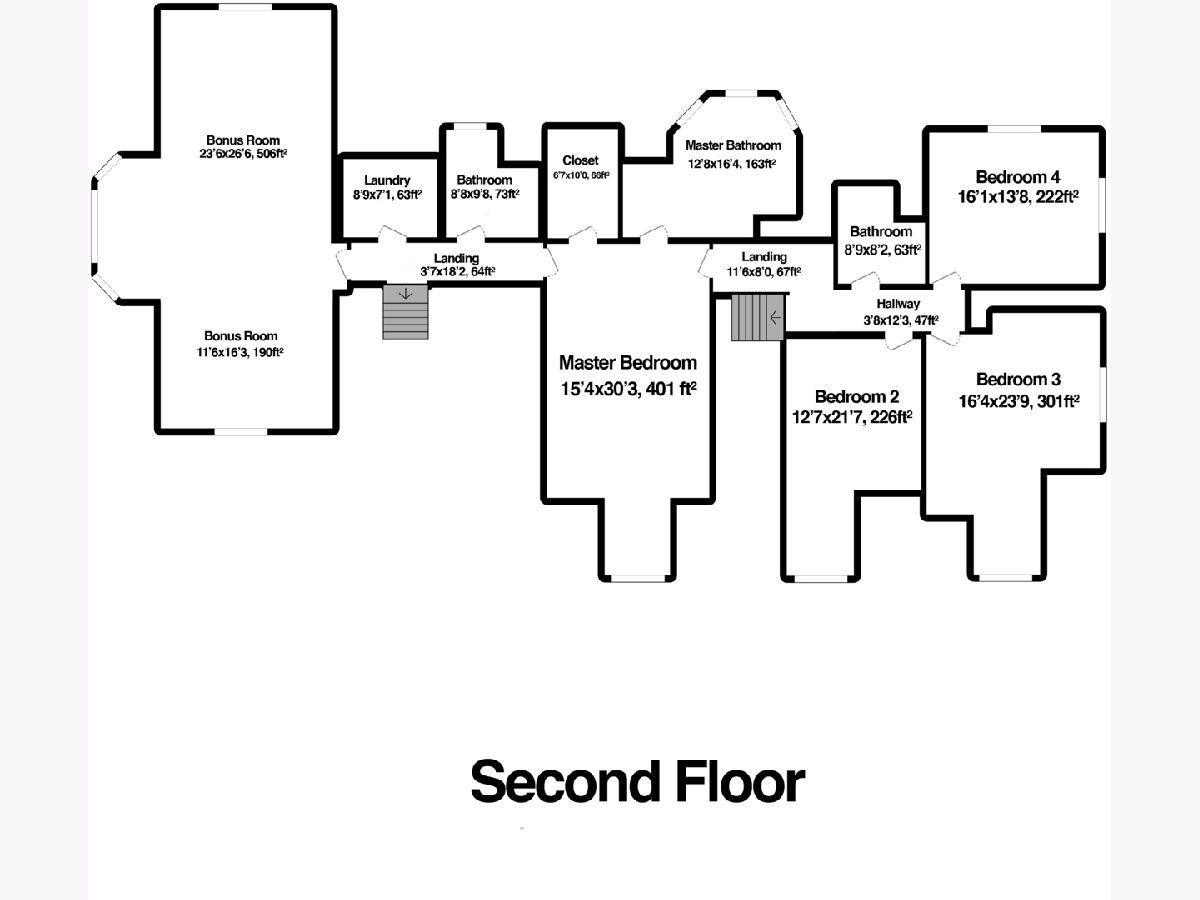
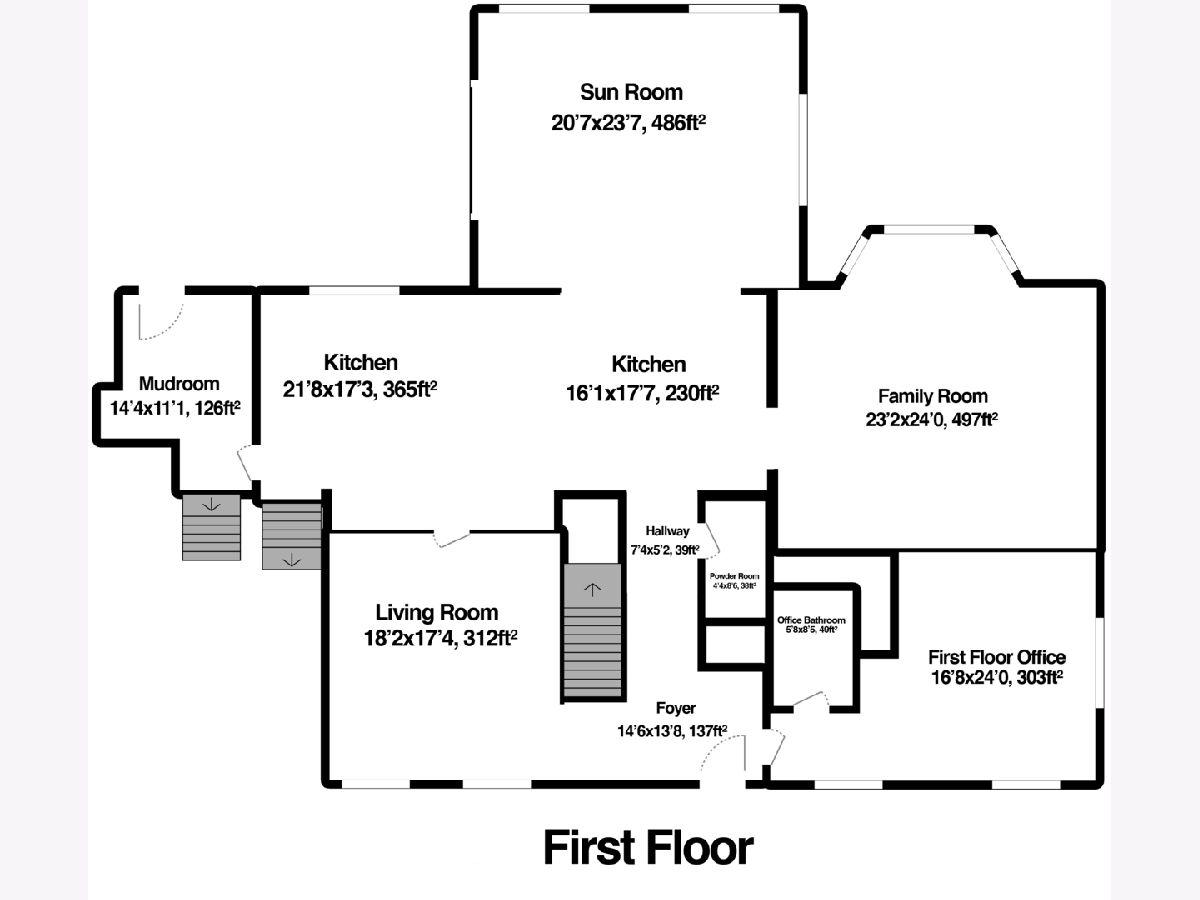
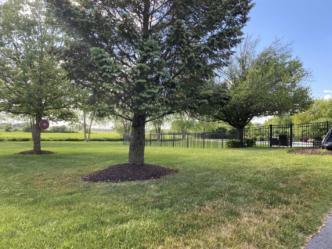
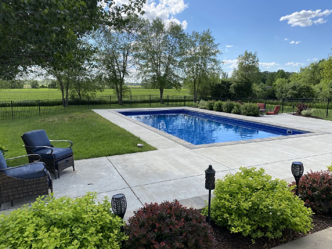
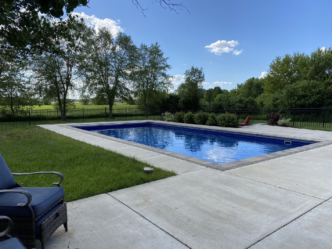
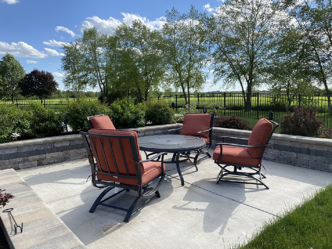
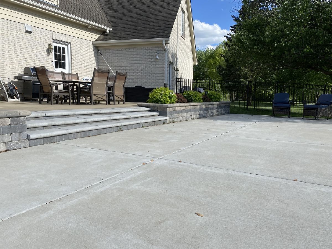
Room Specifics
Total Bedrooms: 6
Bedrooms Above Ground: 5
Bedrooms Below Ground: 1
Dimensions: —
Floor Type: —
Dimensions: —
Floor Type: —
Dimensions: —
Floor Type: —
Dimensions: —
Floor Type: —
Dimensions: —
Floor Type: —
Full Bathrooms: 6
Bathroom Amenities: Separate Shower,Garden Tub
Bathroom in Basement: 0
Rooms: Bedroom 5,Bedroom 6,Heated Sun Room
Basement Description: Crawl
Other Specifics
| 3 | |
| — | |
| Asphalt | |
| Patio, In Ground Pool, Outdoor Grill | |
| Wooded,Partial Fencing | |
| 113X260X200X280 | |
| — | |
| Full | |
| — | |
| Double Oven, Microwave, Dishwasher, High End Refrigerator, Washer, Dryer, Disposal, Cooktop, Water Softener Owned | |
| Not in DB | |
| — | |
| — | |
| — | |
| Wood Burning, Gas Starter |
Tax History
| Year | Property Taxes |
|---|---|
| 2010 | $12,828 |
| 2016 | $12,190 |
| 2021 | $12,568 |
Contact Agent
Nearby Similar Homes
Nearby Sold Comparables
Contact Agent
Listing Provided By
RE/MAX Plaza

