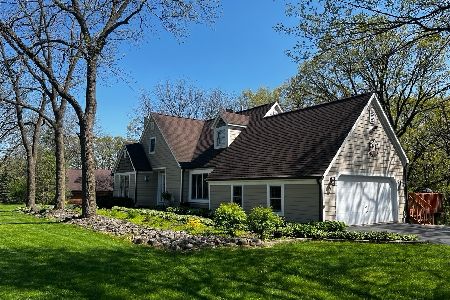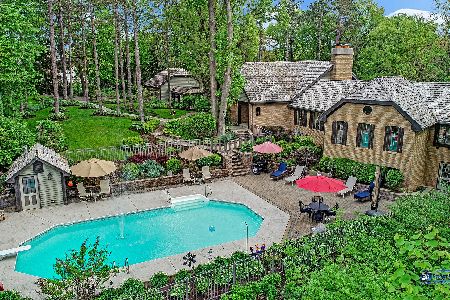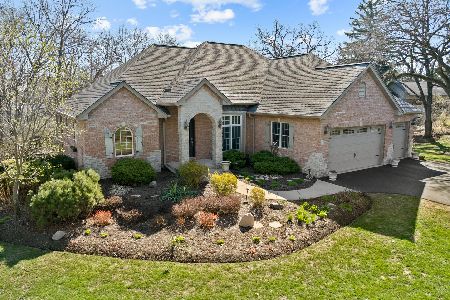6106 Chickaloon Drive, Mchenry, Illinois 60050
$307,500
|
Sold
|
|
| Status: | Closed |
| Sqft: | 3,328 |
| Cost/Sqft: | $93 |
| Beds: | 3 |
| Baths: | 3 |
| Year Built: | 1978 |
| Property Taxes: | $10,232 |
| Days On Market: | 3134 |
| Lot Size: | 1,30 |
Description
Every once in a while you run across a home that leaves a lasting impression, this is one of them. Amazing, mid-century modern home will wow you at every step.This elegant contemporary is situated on a lovely 1.3 acre lot, beautifully landscaped and two stone patios. Beautiful architecture front door, knotty wood volume ceilings, floor-to-ceiling glass windows, spacious room sizes and an amazing wrap around porch are just the beginning. Two fireplaces one on the main level and the other on the lower level. Main floor master suite. Spectacular great room over looks the most beautiful views. This home is truly one of a kind, and a rare find. Loads of closet space, heated garage, private off street entrance, marble-clad walls & fireplace, Italian stone floors, and a no maintenance Trek deck is an added bonus. If you love open space, amazing architecture, and being wowed every time you come home, this is the home for you.
Property Specifics
| Single Family | |
| — | |
| Contemporary | |
| 1978 | |
| Full,Walkout | |
| — | |
| No | |
| 1.3 |
| Mc Henry | |
| Glacier Ridge | |
| 0 / Not Applicable | |
| None | |
| Private Well | |
| Septic-Private | |
| 09676726 | |
| 0929426011 |
Nearby Schools
| NAME: | DISTRICT: | DISTANCE: | |
|---|---|---|---|
|
Grade School
Valley View Elementary School |
15 | — | |
|
High School
Mchenry High School-west Campus |
156 | Not in DB | |
Property History
| DATE: | EVENT: | PRICE: | SOURCE: |
|---|---|---|---|
| 26 Mar, 2018 | Sold | $307,500 | MRED MLS |
| 2 Sep, 2017 | Under contract | $309,900 | MRED MLS |
| 30 Jun, 2017 | Listed for sale | $309,900 | MRED MLS |
Room Specifics
Total Bedrooms: 3
Bedrooms Above Ground: 3
Bedrooms Below Ground: 0
Dimensions: —
Floor Type: Carpet
Dimensions: —
Floor Type: Carpet
Full Bathrooms: 3
Bathroom Amenities: Double Sink
Bathroom in Basement: 1
Rooms: Other Room,Mud Room
Basement Description: Finished
Other Specifics
| 3 | |
| Concrete Perimeter | |
| Asphalt | |
| Deck | |
| Wooded | |
| 172X392X160X368 | |
| — | |
| Full | |
| Vaulted/Cathedral Ceilings, Skylight(s), First Floor Bedroom, First Floor Full Bath | |
| Range, Dishwasher, Refrigerator, Bar Fridge, Washer, Dryer, Disposal | |
| Not in DB | |
| — | |
| — | |
| — | |
| Wood Burning |
Tax History
| Year | Property Taxes |
|---|---|
| 2018 | $10,232 |
Contact Agent
Nearby Similar Homes
Nearby Sold Comparables
Contact Agent
Listing Provided By
RE/MAX of Barrington







