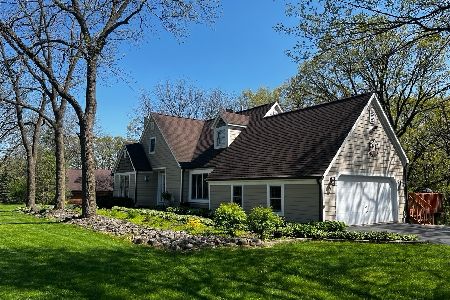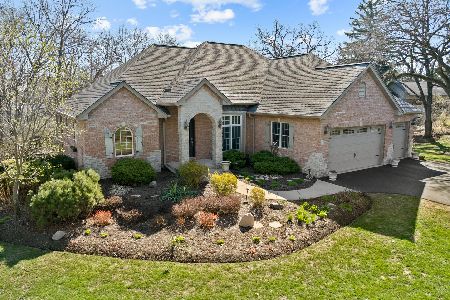6200 Katmai Trail, Mchenry, Illinois 60050
$655,500
|
Sold
|
|
| Status: | Closed |
| Sqft: | 3,463 |
| Cost/Sqft: | $188 |
| Beds: | 4 |
| Baths: | 4 |
| Year Built: | 1985 |
| Property Taxes: | $12,752 |
| Days On Market: | 1688 |
| Lot Size: | 2,50 |
Description
Beautiful & Unique 2.5 acre property that is close to Bull Valley without the Bull Valley prices!!! Set amidst the woods, relax in your own private sanctuary & enjoy views of nature. This gorgeous home features custom details throughout! A wooden beamed ceiling with skylights & a brick fireplace accents the large living room. Sliding glass doors showcases the wooded scenery. A formal dining room to host holidays with a bay window, crown molding & chair rail. The kitchen has a breakfast room, center island, granite counters & high-end cabinetry & appliances with a new refrigerator (11/2019). Relax with your morning cup of coffee on the enclosed screen porch. Master bedroom suite with private full bath with dual sink vanity & separate tub & shower. The main floor bedrooms offer sliding glass doors to wrap around deck. Finished walkout lower level. A stone fireplace is the focal point in the family room with sliding glass doors to the patio. Home office or den. Additional bedroom and full bath are perfect for visiting guests, adult children, or in-law suite. Workout room has a commercial style door on the outside for a possible home business with a separate entrance. Plenty of closet & storage space throughout. Convenient 1st floor laundry room. Enjoy the summer months poolside! The in-ground pool's design is Roman style, 36'x18' and 8.5' deep with walls tapering towards the deepest area of pool (allowing for footing around the while pool when in the deep end). The pool house mimics the design of the main house & houses the pool mechanicals including a sink, toilet, stereo system connected to fake rocks with built in speakers situated around the pool & cabinets. New items added to the pool house: New sand filtration pump and a full pool automatic chlorinator (2020) including updating the plumbing in the pool house. New $3,000 pool heater (May 2021) and automatic timers managing all systems in the pool house. Premium hilltop location on 2.5 acres with woods & wildlife within a community neighborhood setting. Extensive outdoor 2-level decks run the length of the house & overlook two acres of forest filled with oaks, black walnuts, eastern red buds, butternuts, maples & Norway pines. Full property lawn sprinkling system surrounds entire home, 15 sprinkler zones, each zone has at least 4 sprinkler heads; there are 65 sprinkler heads (which pop out when in use and back into the ground when not) in total. 5ft tall 400-foot garden fence in custom made bronze to match the house, keeps pets safe in when playing outside. Additional updates & improvements include: New Roof (2013) with 30-yr shingle shakes. New Trane brand furnace & central air (May 2019). New Rheem brand hot water heater (May 2019). Well X Trol - an on-demand water well system to maintain water pressure throughout home, pool, and property (sprinkler system) with an electrical Grundfos well pump. New washer & dryer (2013). New deck (2015). Virtual 3D Tour to preview the home easily.
Property Specifics
| Single Family | |
| — | |
| Ranch | |
| 1985 | |
| Walkout | |
| CUSTOM | |
| No | |
| 2.5 |
| Mc Henry | |
| Glacier Ridge | |
| 0 / Not Applicable | |
| None | |
| Private Well | |
| Septic-Private | |
| 11123269 | |
| 0929426015 |
Nearby Schools
| NAME: | DISTRICT: | DISTANCE: | |
|---|---|---|---|
|
Grade School
Valley View Elementary School |
15 | — | |
|
Middle School
Parkland Middle School |
15 | Not in DB | |
|
High School
Mchenry High School- Freshman Ca |
156 | Not in DB | |
Property History
| DATE: | EVENT: | PRICE: | SOURCE: |
|---|---|---|---|
| 22 Apr, 2019 | Sold | $536,500 | MRED MLS |
| 19 Jan, 2019 | Under contract | $550,000 | MRED MLS |
| 15 Nov, 2018 | Listed for sale | $550,000 | MRED MLS |
| 27 Aug, 2021 | Sold | $655,500 | MRED MLS |
| 26 Jun, 2021 | Under contract | $649,900 | MRED MLS |
| 15 Jun, 2021 | Listed for sale | $649,900 | MRED MLS |
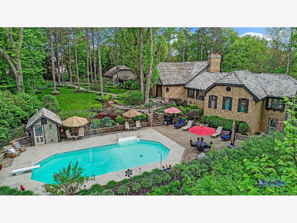
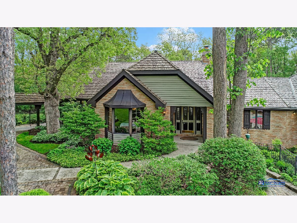
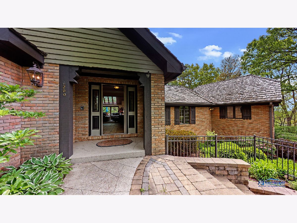
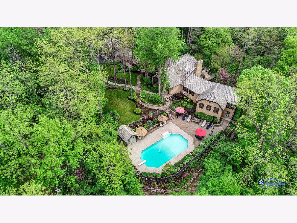
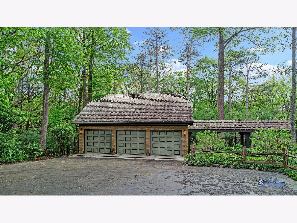
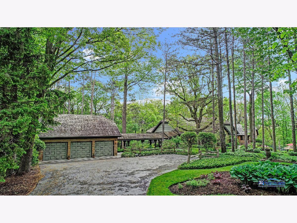
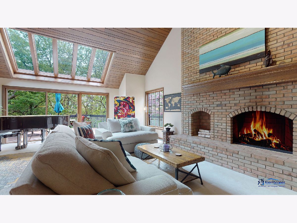
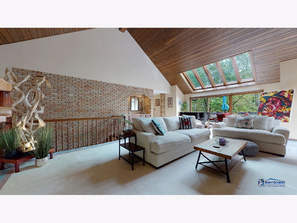
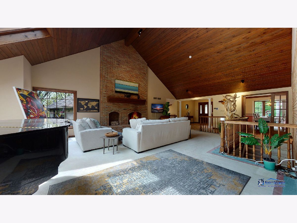
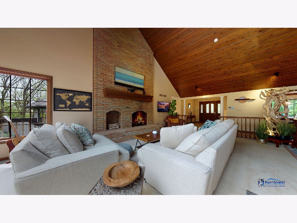
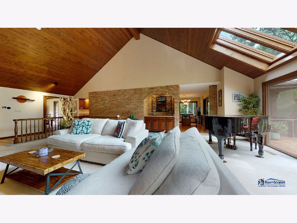
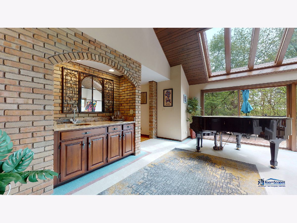
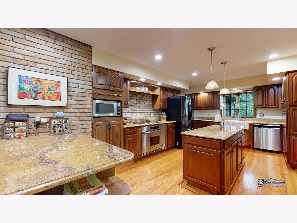
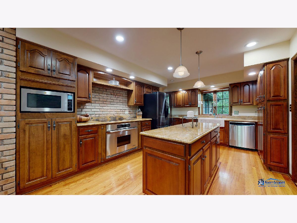
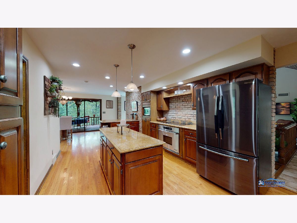
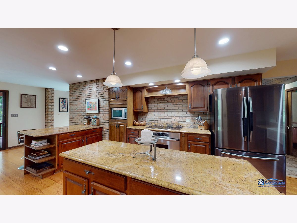
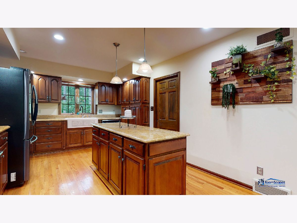
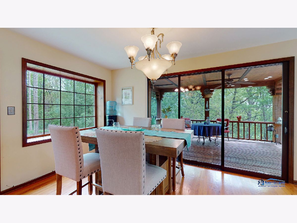
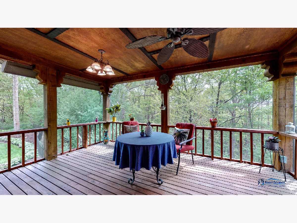
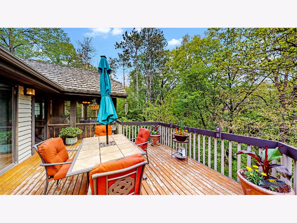
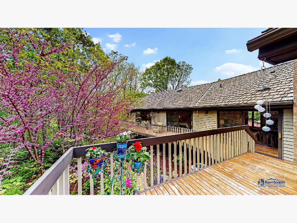
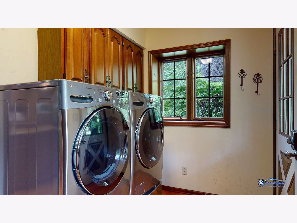
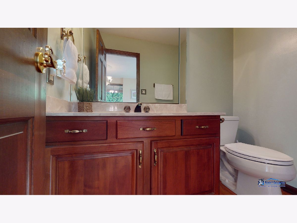
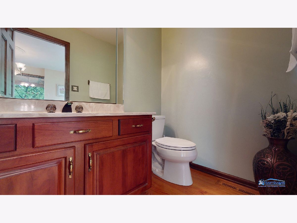
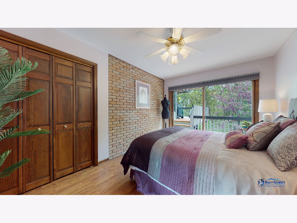
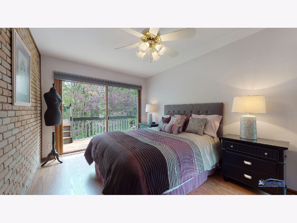
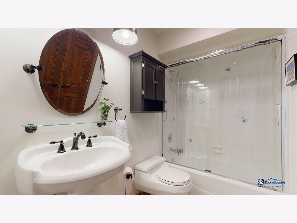
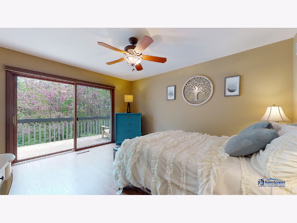
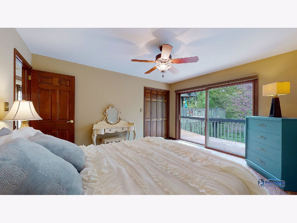
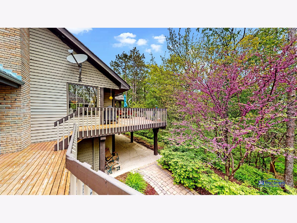
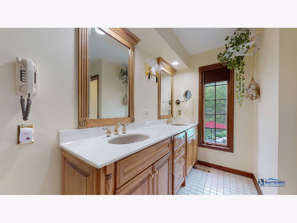
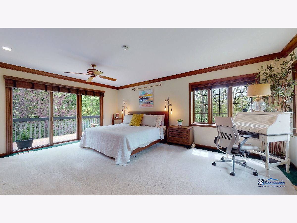
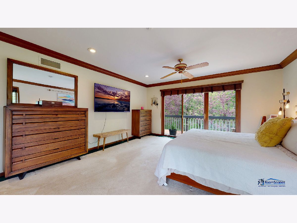
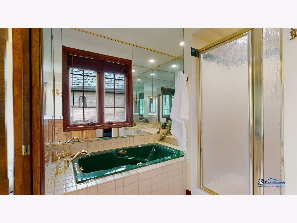
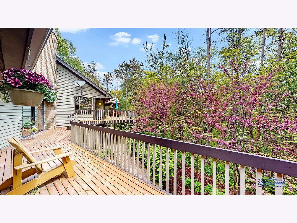
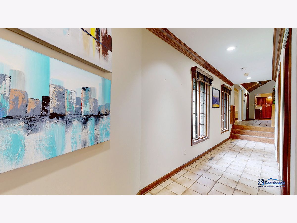
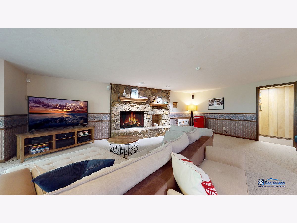
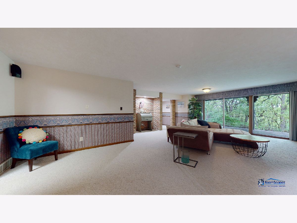
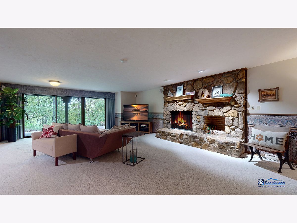
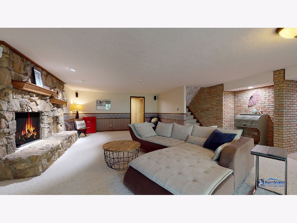
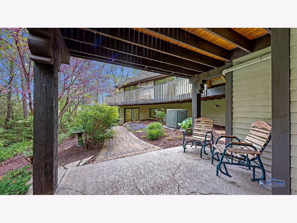
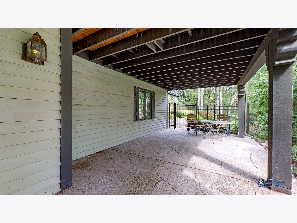
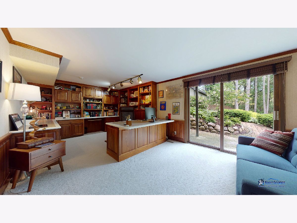
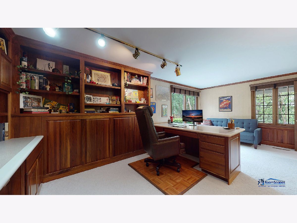
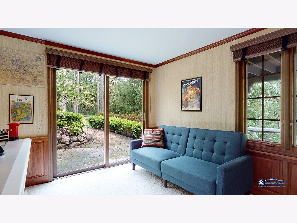
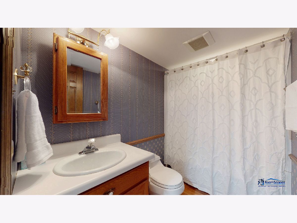
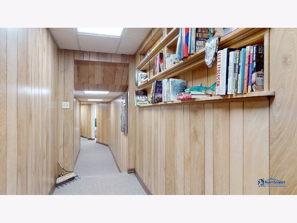
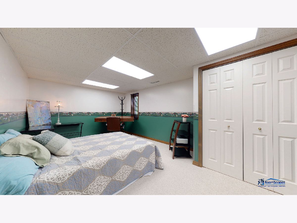
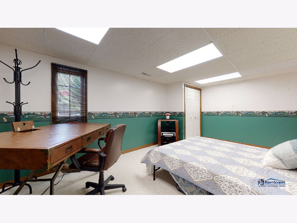
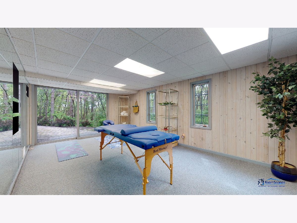
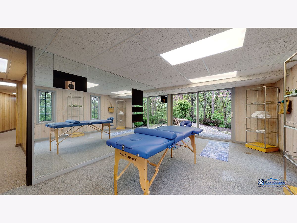
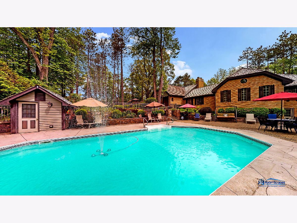
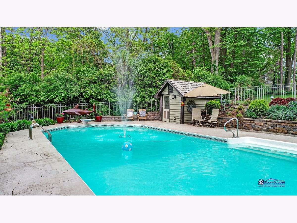
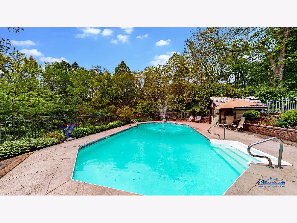
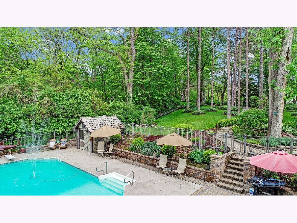
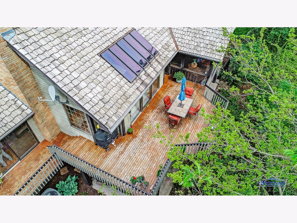
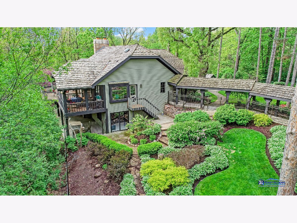
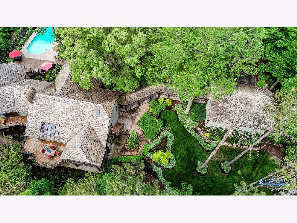
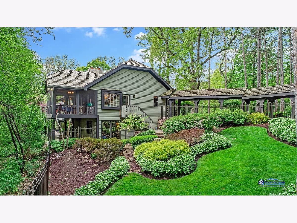
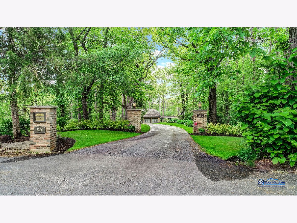
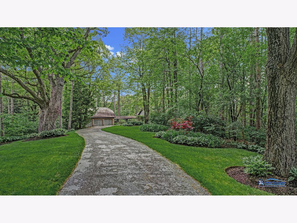
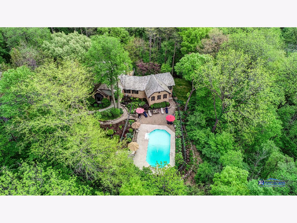
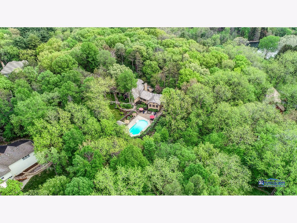
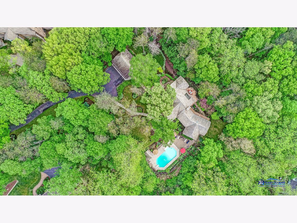
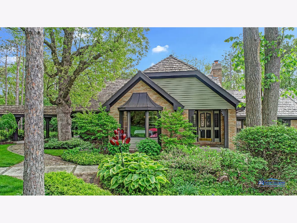
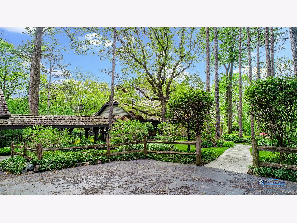
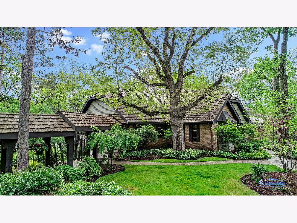
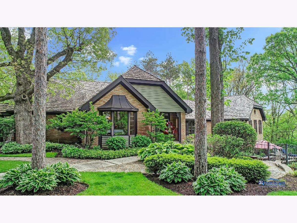
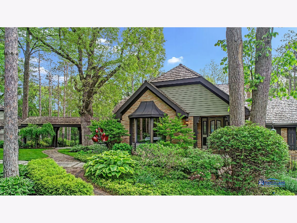
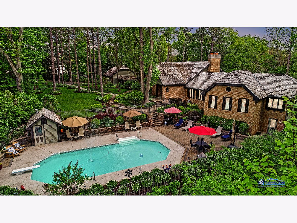
Room Specifics
Total Bedrooms: 4
Bedrooms Above Ground: 4
Bedrooms Below Ground: 0
Dimensions: —
Floor Type: Hardwood
Dimensions: —
Floor Type: Hardwood
Dimensions: —
Floor Type: Carpet
Full Bathrooms: 4
Bathroom Amenities: Separate Shower,Double Sink
Bathroom in Basement: 1
Rooms: Breakfast Room,Screened Porch,Office,Recreation Room,Workshop,Foyer
Basement Description: Finished,Exterior Access
Other Specifics
| 3 | |
| Concrete Perimeter | |
| Asphalt | |
| Deck, Patio, Porch Screened, In Ground Pool | |
| Cul-De-Sac,Landscaped,Wooded | |
| 108900 | |
| — | |
| Full | |
| Vaulted/Cathedral Ceilings, Bar-Wet, First Floor Bedroom, In-Law Arrangement, First Floor Laundry, First Floor Full Bath | |
| Range, Microwave, Dishwasher, Refrigerator, Washer, Dryer, Disposal | |
| Not in DB | |
| — | |
| — | |
| — | |
| Wood Burning, Gas Log |
Tax History
| Year | Property Taxes |
|---|---|
| 2019 | $12,826 |
| 2021 | $12,752 |
Contact Agent
Nearby Similar Homes
Nearby Sold Comparables
Contact Agent
Listing Provided By
Better Homes and Gardens Real Estate Star Homes

