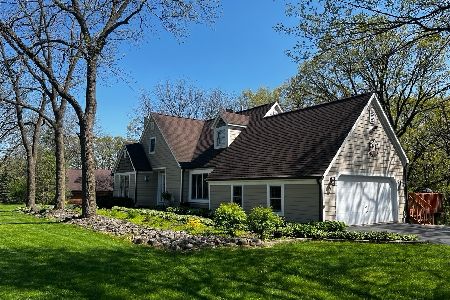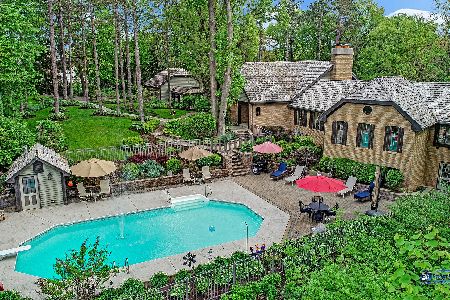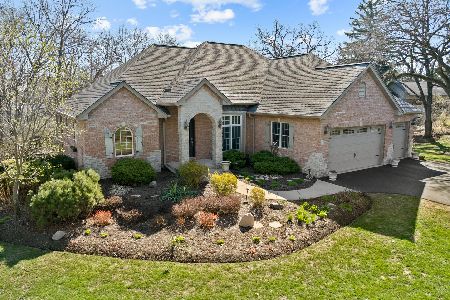6200 Katmai Trail, Mchenry, Illinois 60050
$536,500
|
Sold
|
|
| Status: | Closed |
| Sqft: | 3,463 |
| Cost/Sqft: | $159 |
| Beds: | 4 |
| Baths: | 4 |
| Year Built: | 1985 |
| Property Taxes: | $12,826 |
| Days On Market: | 2631 |
| Lot Size: | 2,50 |
Description
One of a kind house in an amazing setting. This ranch with finished walkout basement is at the end of a cul-de-sac set among tall trees on 2.5 acres. The Great Room has a vaulted ceiling, brick fireplace and wet bar. The Kitchen has been updated with granite counters, island and breakfast bar. It opens out to a screen porch and the deck. The spacious master suite has double vanity, separate tub and shower. There are 2 more bedrooms on the main floor. The Lower Level has an office with private entrance. The family room has a stone fireplace and doors that open out to the patio. The basement also has a full bath, possible 4th bedroom and a recroom for workout room or pool table. There is an in-ground heated pool to enjoy all summer. The roof is only 7 years old.
Property Specifics
| Single Family | |
| — | |
| Ranch | |
| 1985 | |
| Walkout | |
| — | |
| No | |
| 2.5 |
| Mc Henry | |
| Glacier Ridge | |
| 0 / Not Applicable | |
| None | |
| Private Well | |
| Septic-Private | |
| 10138466 | |
| 0929426006 |
Nearby Schools
| NAME: | DISTRICT: | DISTANCE: | |
|---|---|---|---|
|
Grade School
Valley View Elementary School |
15 | — | |
|
Middle School
Parkland Middle School |
15 | Not in DB | |
|
High School
Mchenry High School-west Campus |
156 | Not in DB | |
Property History
| DATE: | EVENT: | PRICE: | SOURCE: |
|---|---|---|---|
| 22 Apr, 2019 | Sold | $536,500 | MRED MLS |
| 19 Jan, 2019 | Under contract | $550,000 | MRED MLS |
| 15 Nov, 2018 | Listed for sale | $550,000 | MRED MLS |
| 27 Aug, 2021 | Sold | $655,500 | MRED MLS |
| 26 Jun, 2021 | Under contract | $649,900 | MRED MLS |
| 15 Jun, 2021 | Listed for sale | $649,900 | MRED MLS |
Room Specifics
Total Bedrooms: 4
Bedrooms Above Ground: 4
Bedrooms Below Ground: 0
Dimensions: —
Floor Type: Hardwood
Dimensions: —
Floor Type: Hardwood
Dimensions: —
Floor Type: Carpet
Full Bathrooms: 4
Bathroom Amenities: Separate Shower,Double Sink
Bathroom in Basement: 1
Rooms: Eating Area,Screened Porch,Office,Recreation Room,Workshop,Foyer
Basement Description: Partially Finished,Exterior Access
Other Specifics
| 3 | |
| Concrete Perimeter | |
| Asphalt | |
| Deck, Patio, Porch Screened, In Ground Pool | |
| Cul-De-Sac,Irregular Lot,Landscaped,Wooded | |
| 60X543X130X430X114X360 | |
| — | |
| Full | |
| Vaulted/Cathedral Ceilings, Bar-Wet, First Floor Bedroom, In-Law Arrangement, First Floor Laundry, First Floor Full Bath | |
| Range, Dishwasher, Refrigerator, Washer, Dryer | |
| Not in DB | |
| Street Lights, Street Paved | |
| — | |
| — | |
| Wood Burning, Gas Log |
Tax History
| Year | Property Taxes |
|---|---|
| 2019 | $12,826 |
| 2021 | $12,752 |
Contact Agent
Nearby Similar Homes
Nearby Sold Comparables
Contact Agent
Listing Provided By
Berkshire Hathaway HomeServices Starck Real Estate







