611 Gaslight Drive, Algonquin, Illinois 60102
$305,000
|
Sold
|
|
| Status: | Closed |
| Sqft: | 1,968 |
| Cost/Sqft: | $160 |
| Beds: | 4 |
| Baths: | 3 |
| Year Built: | 1974 |
| Property Taxes: | $7,453 |
| Days On Market: | 1188 |
| Lot Size: | 0,50 |
Description
PRICED TO SELL! Sprawling ranch with an enormous finished basement! Perfectly situated on a gorgeous half-acre lot, shaded by mature trees. This home has so much potential - just bring some personal cosmetic touches to make it your own! Great floorplan with tons of windows that bathe the home in sunlight. Spacious living room flows to the separate formal dining room. Eat-in kitchen with plenty of cabinet and countertop space, and a garden window! The family room features a bay window and a cozy wood-burning brick fireplace. Master bedroom suite includes his & hers closets and a private master bath with a step-in shower. The 2nd, 3rd, and 4th bedrooms are all generously sized and share access to the full hall bath. A half bath completes the main level. The finished basement offers even more living space, featuring a wet bar, a rec room, a huge workshop, and a laundry/utility room with plenty of storage space. Attached two-car garage. The peaceful tree-lined backyard with a large patio makes the perfect spot to relax. Great location in a quiet neighborhood, yet just minutes to shopping, dining, and any other amenity you could want. Just a stone's throw from the river and the forest preserve. This could be the one! WELCOME HOME!
Property Specifics
| Single Family | |
| — | |
| — | |
| 1974 | |
| — | |
| YORKSHIRE | |
| No | |
| 0.5 |
| Kane | |
| Gaslight South | |
| 0 / Not Applicable | |
| — | |
| — | |
| — | |
| 11662937 | |
| 0304227006 |
Nearby Schools
| NAME: | DISTRICT: | DISTANCE: | |
|---|---|---|---|
|
Grade School
Neubert Elementary School |
300 | — | |
|
Middle School
Westfield Community School |
300 | Not in DB | |
|
High School
H D Jacobs High School |
300 | Not in DB | |
Property History
| DATE: | EVENT: | PRICE: | SOURCE: |
|---|---|---|---|
| 21 Nov, 2022 | Sold | $305,000 | MRED MLS |
| 30 Oct, 2022 | Under contract | $315,000 | MRED MLS |
| 28 Oct, 2022 | Listed for sale | $315,000 | MRED MLS |

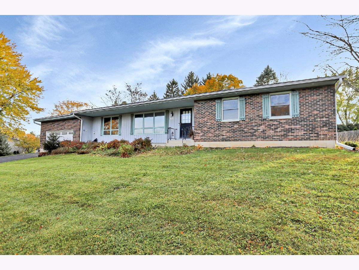
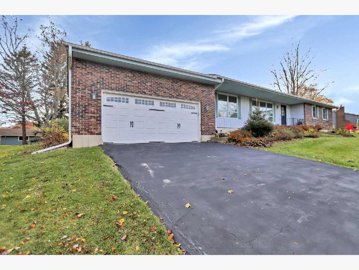
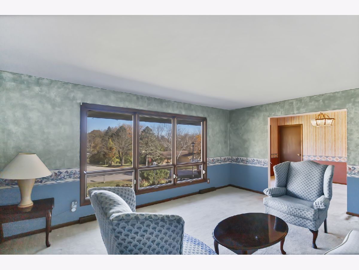
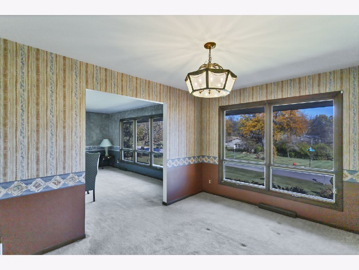
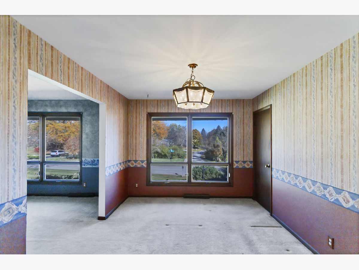
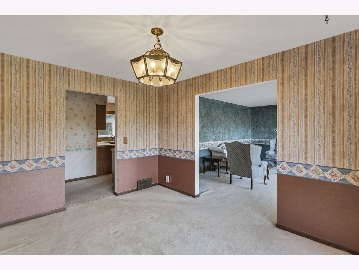
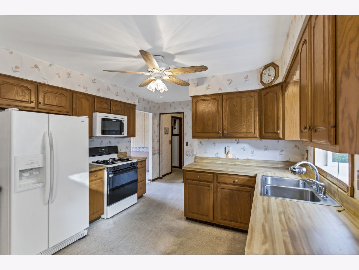
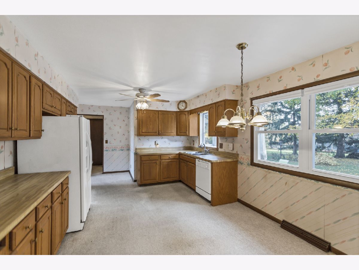
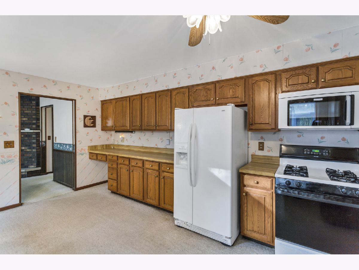
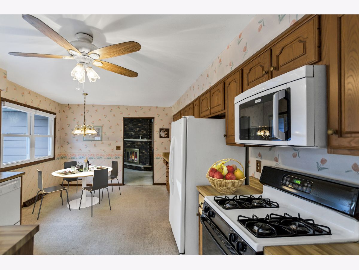
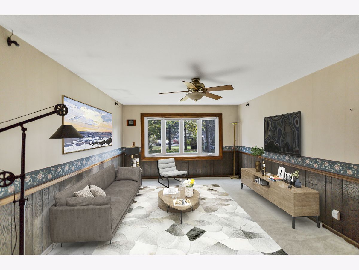
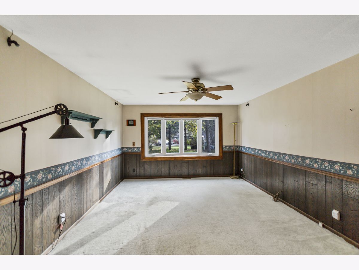
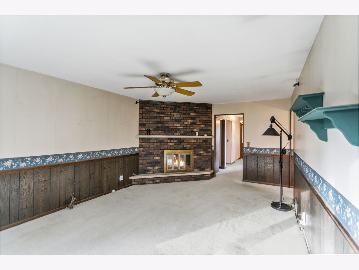
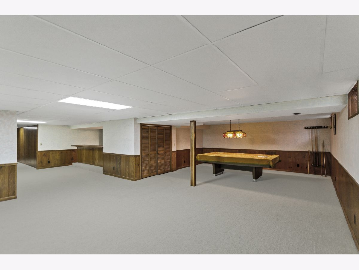
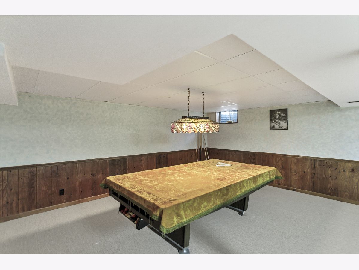
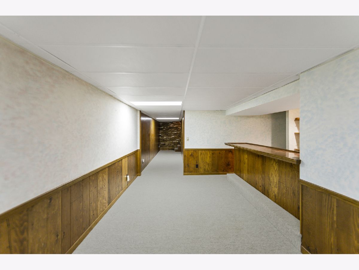
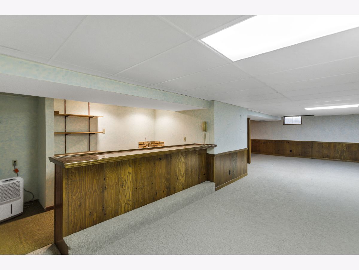
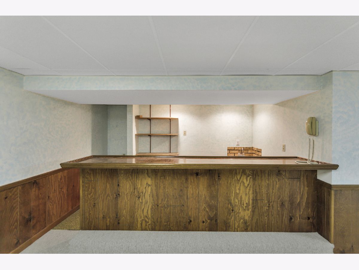
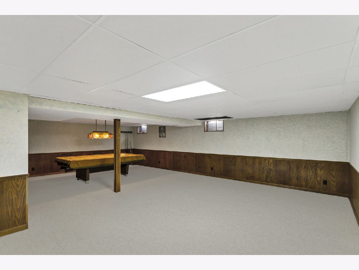
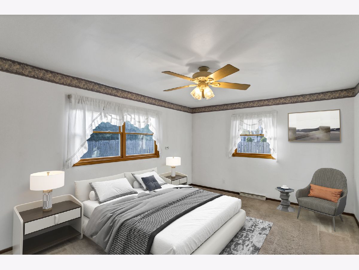
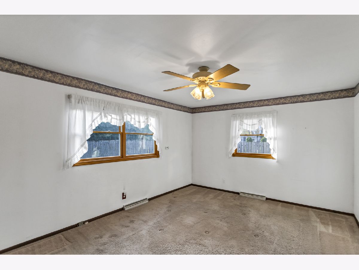
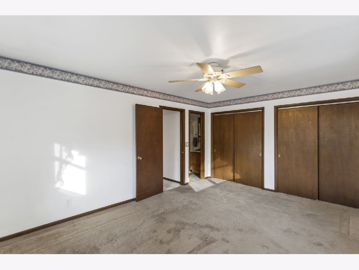
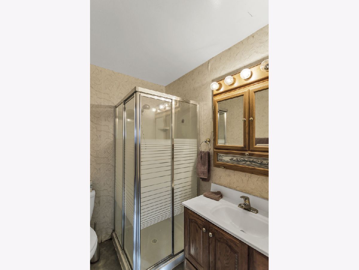
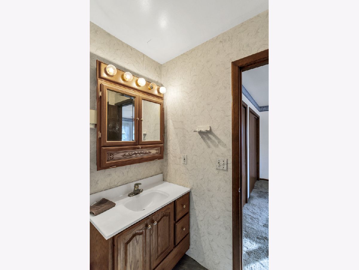
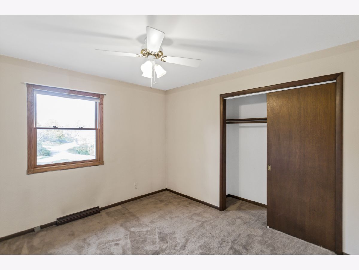
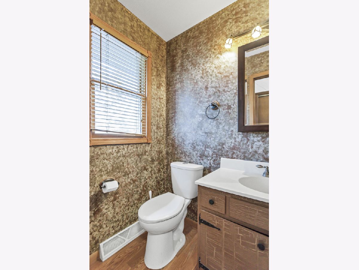
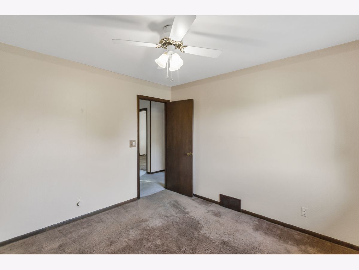
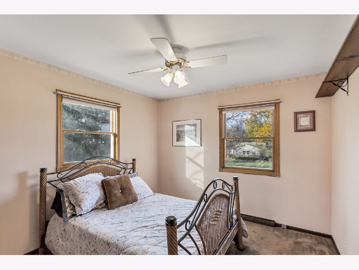
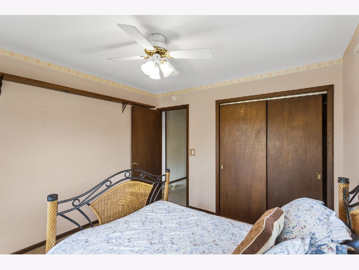
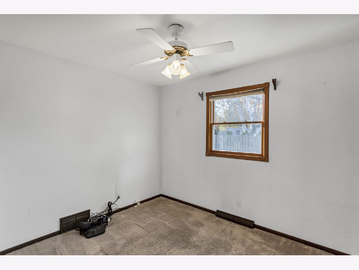
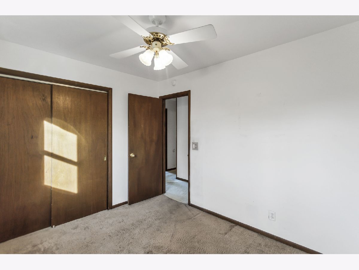
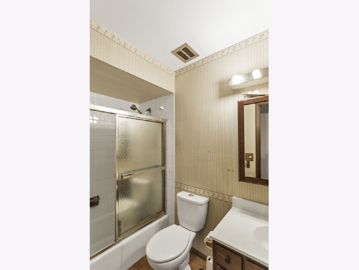
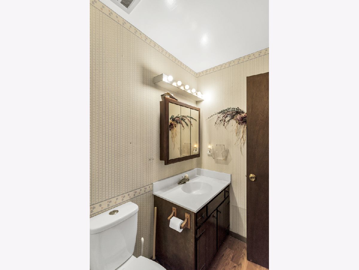
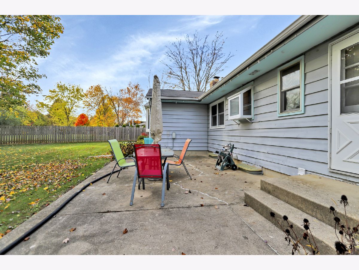
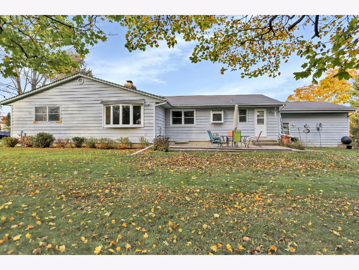
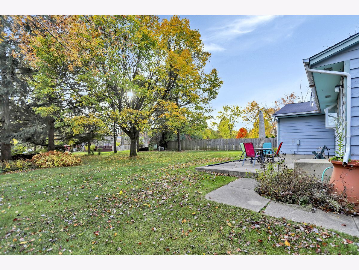
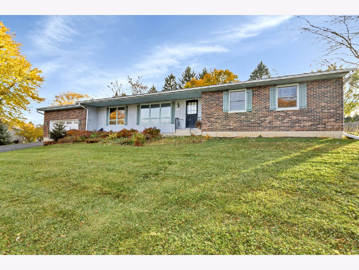
Room Specifics
Total Bedrooms: 4
Bedrooms Above Ground: 4
Bedrooms Below Ground: 0
Dimensions: —
Floor Type: —
Dimensions: —
Floor Type: —
Dimensions: —
Floor Type: —
Full Bathrooms: 3
Bathroom Amenities: Separate Shower,Soaking Tub
Bathroom in Basement: 0
Rooms: —
Basement Description: Finished
Other Specifics
| 2 | |
| — | |
| Asphalt | |
| — | |
| — | |
| 142X135X130X193 | |
| — | |
| — | |
| — | |
| — | |
| Not in DB | |
| — | |
| — | |
| — | |
| — |
Tax History
| Year | Property Taxes |
|---|---|
| 2022 | $7,453 |
Contact Agent
Nearby Similar Homes
Nearby Sold Comparables
Contact Agent
Listing Provided By
RE/MAX Suburban









