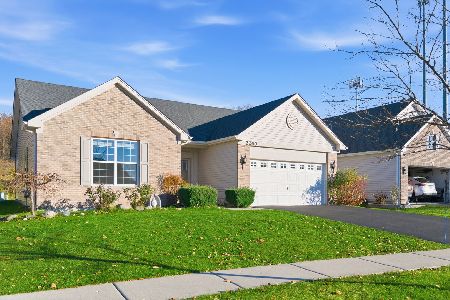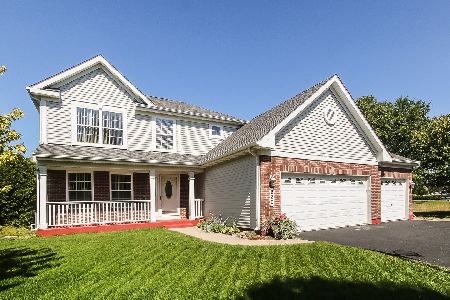611 Lake Plumleigh Way, Algonquin, Illinois 60102
$258,000
|
Sold
|
|
| Status: | Closed |
| Sqft: | 0 |
| Cost/Sqft: | — |
| Beds: | 4 |
| Baths: | 3 |
| Year Built: | 2001 |
| Property Taxes: | $6,746 |
| Days On Market: | 2728 |
| Lot Size: | 0,29 |
Description
The lovely colonial Essex model of beautiful Algonquin Lakes with open concept floor plan. Upgraded eat-in kitchen with granite counters, tile backsplash, stainless steel appliances, pantry, and sliders to private fenced yard backing to playground, ball field and park. Formal living & dining room, 1st-floor laundry/mud room, lofty 2-story foyer w/ hardwood floors from the front door to the family room's gas fireplace. Master suite on 2nd floor w/ ceiling fan, walk-in closet, soaker tub, separate shower, and dual vanity. Fully-finished partial basement with crawl, wired with speakers. Furnace & A/C condenser 2015, water heater 2013. Attached 2-car garage wired for level 2 electric car charging. Well maintained with neutral tones and elegantly appointed fixtures throughout. Close to trails, lakes, area shopping, hot spots, restaurants, commuter ways & award-winning schools! But you won't want to leave! This is the one you'll call home!
Property Specifics
| Single Family | |
| — | |
| Colonial | |
| 2001 | |
| Partial | |
| ESSEX | |
| No | |
| 0.29 |
| Kane | |
| Algonquin Lakes | |
| 0 / Not Applicable | |
| None | |
| Public | |
| Public Sewer | |
| 10043313 | |
| 0302177012 |
Property History
| DATE: | EVENT: | PRICE: | SOURCE: |
|---|---|---|---|
| 25 Jan, 2019 | Sold | $258,000 | MRED MLS |
| 8 Nov, 2018 | Under contract | $265,000 | MRED MLS |
| — | Last price change | $270,000 | MRED MLS |
| 6 Aug, 2018 | Listed for sale | $270,000 | MRED MLS |
Room Specifics
Total Bedrooms: 4
Bedrooms Above Ground: 4
Bedrooms Below Ground: 0
Dimensions: —
Floor Type: Carpet
Dimensions: —
Floor Type: Carpet
Dimensions: —
Floor Type: Carpet
Full Bathrooms: 3
Bathroom Amenities: Separate Shower,Garden Tub
Bathroom in Basement: 0
Rooms: Eating Area,Foyer
Basement Description: Finished
Other Specifics
| 2 | |
| — | |
| Asphalt | |
| — | |
| — | |
| 158 X 153 X 82 X 21 | |
| — | |
| Full | |
| Hardwood Floors, First Floor Laundry | |
| Range, Dishwasher, Refrigerator, Washer, Dryer, Disposal, Stainless Steel Appliance(s) | |
| Not in DB | |
| Park, Sidewalks, Street Lights, Street Paved | |
| — | |
| — | |
| Gas Starter |
Tax History
| Year | Property Taxes |
|---|---|
| 2019 | $6,746 |
Contact Agent
Nearby Similar Homes
Nearby Sold Comparables
Contact Agent
Listing Provided By
Redfin Corporation







