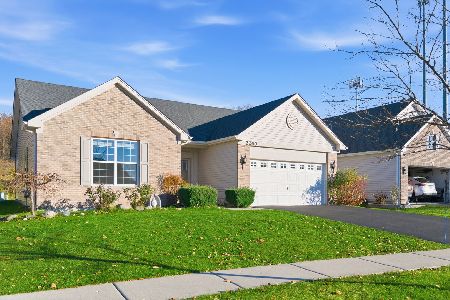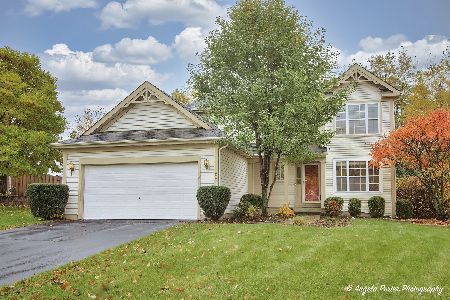641 Lake Plumleigh Way, Algonquin, Illinois 60102
$317,000
|
Sold
|
|
| Status: | Closed |
| Sqft: | 2,297 |
| Cost/Sqft: | $139 |
| Beds: | 4 |
| Baths: | 4 |
| Year Built: | 2001 |
| Property Taxes: | $6,891 |
| Days On Market: | 2843 |
| Lot Size: | 0,38 |
Description
Absolutely amazing, 4 bdr 2.2 bath house with 3 car attached garages in Great Algonquin Lakes Neighborhood ! Full rehab completed in 2015. New kitchen with 42" cabinets, granite counter tops and stainless still appliances. Hardwood floor throughout. Fireplace. New light fixtures. New 2 full and 2 half bathrooms. Oversized jacuzzi in master bathroom. Full finished basement completed in 2016 with two additional rooms and a wet bar. New water heater 2018. New roof placed in 2014. A fence in the backyard was installed in 2015. Enormous, immaculately maintained backyard with a large cemented patio. Concrete driveway. The house is conveniently situated in a quite cul-de-sac. Great neighborhood and schools!
Property Specifics
| Single Family | |
| — | |
| Traditional | |
| 2001 | |
| Full | |
| — | |
| No | |
| 0.38 |
| Kane | |
| Algonquin Lakes | |
| 0 / Not Applicable | |
| None | |
| Public | |
| Public Sewer | |
| 09915241 | |
| 0302177015 |
Nearby Schools
| NAME: | DISTRICT: | DISTANCE: | |
|---|---|---|---|
|
Grade School
Algonquin Lake Elementary School |
300 | — | |
|
Middle School
Algonquin Middle School |
300 | Not in DB | |
|
High School
Dundee-crown High School |
300 | Not in DB | |
Property History
| DATE: | EVENT: | PRICE: | SOURCE: |
|---|---|---|---|
| 28 Mar, 2014 | Sold | $197,000 | MRED MLS |
| 18 Feb, 2014 | Under contract | $234,000 | MRED MLS |
| — | Last price change | $257,900 | MRED MLS |
| 19 Nov, 2013 | Listed for sale | $257,900 | MRED MLS |
| 11 Jun, 2018 | Sold | $317,000 | MRED MLS |
| 8 May, 2018 | Under contract | $319,900 | MRED MLS |
| 13 Apr, 2018 | Listed for sale | $319,900 | MRED MLS |
Room Specifics
Total Bedrooms: 4
Bedrooms Above Ground: 4
Bedrooms Below Ground: 0
Dimensions: —
Floor Type: Hardwood
Dimensions: —
Floor Type: Carpet
Dimensions: —
Floor Type: Hardwood
Full Bathrooms: 4
Bathroom Amenities: Separate Shower,Double Sink
Bathroom in Basement: 1
Rooms: Game Room,Recreation Room
Basement Description: Finished
Other Specifics
| 3 | |
| Concrete Perimeter | |
| Concrete | |
| Patio, Storms/Screens | |
| Cul-De-Sac,Irregular Lot,Park Adjacent | |
| 48 X 119 X 128 X 70 X 141 | |
| — | |
| Full | |
| Hardwood Floors, First Floor Laundry | |
| Dishwasher | |
| Not in DB | |
| Sidewalks, Street Lights, Street Paved | |
| — | |
| — | |
| Wood Burning, Gas Starter |
Tax History
| Year | Property Taxes |
|---|---|
| 2014 | $6,302 |
| 2018 | $6,891 |
Contact Agent
Nearby Similar Homes
Nearby Sold Comparables
Contact Agent
Listing Provided By
Home Realty Group, Inc







