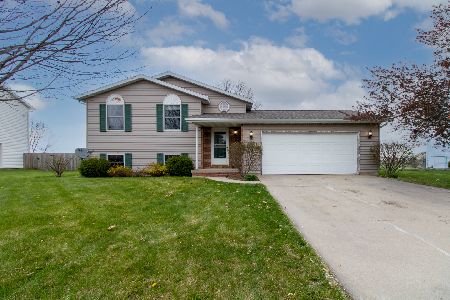611 Platt Way, Hudson, Illinois 61748
$199,900
|
Sold
|
|
| Status: | Closed |
| Sqft: | 2,685 |
| Cost/Sqft: | $80 |
| Beds: | 4 |
| Baths: | 3 |
| Year Built: | 1999 |
| Property Taxes: | $5,006 |
| Days On Market: | 5601 |
| Lot Size: | 0,00 |
Description
Enormous Yard, 4 BR 2 Story, Over 2600 Finished sq. ft. of Living Space Above Grade, Screened Porch, Spacious Eat-in Kitchen, Formal Dining, Huge Master Bedroom w/ WIC & Whirlpool Tub, 2nd Floor Laundry, Family Room w/ Fireplace, 2nd Family w/ Game Area, Cathedral Ceilings, Hardwood Floors, Built-ins, Oversized Garage, Above-Ground Pool, Deck, Hi-Eff. Furnace, Humidifier, Central Vac, Storage Shed. Great Family Oriented Neighborhood. Just Minutes to Blm/Normal - Unit 5 Schools. FHA Financing Available.
Property Specifics
| Single Family | |
| — | |
| Traditional | |
| 1999 | |
| Full | |
| — | |
| No | |
| — |
| Mc Lean | |
| Havens Grove | |
| — / Not Applicable | |
| — | |
| Public | |
| Septic-Private | |
| 10191240 | |
| 0722155010 |
Nearby Schools
| NAME: | DISTRICT: | DISTANCE: | |
|---|---|---|---|
|
Grade School
Hudson Elementary |
5 | — | |
|
Middle School
Kingsley Jr High |
5 | Not in DB | |
|
High School
Normal Community West High Schoo |
5 | Not in DB | |
Property History
| DATE: | EVENT: | PRICE: | SOURCE: |
|---|---|---|---|
| 6 Jan, 2009 | Sold | $207,000 | MRED MLS |
| 12 Dec, 2008 | Under contract | $216,900 | MRED MLS |
| 1 Dec, 2008 | Listed for sale | $216,900 | MRED MLS |
| 3 Dec, 2010 | Sold | $199,900 | MRED MLS |
| 1 Oct, 2010 | Under contract | $214,900 | MRED MLS |
| 17 Sep, 2010 | Listed for sale | $214,900 | MRED MLS |
| 8 Sep, 2015 | Sold | $214,000 | MRED MLS |
| 9 Jul, 2015 | Under contract | $217,900 | MRED MLS |
| 9 May, 2015 | Listed for sale | $217,900 | MRED MLS |
Room Specifics
Total Bedrooms: 4
Bedrooms Above Ground: 4
Bedrooms Below Ground: 0
Dimensions: —
Floor Type: Carpet
Dimensions: —
Floor Type: Carpet
Dimensions: —
Floor Type: Carpet
Full Bathrooms: 3
Bathroom Amenities: Whirlpool
Bathroom in Basement: —
Rooms: Family Room,Foyer
Basement Description: Partially Finished
Other Specifics
| 2 | |
| — | |
| — | |
| Patio, Porch Screened, Above Ground Pool | |
| Mature Trees,Landscaped | |
| 89 X 164 X 184 X 220 | |
| — | |
| Full | |
| Vaulted/Cathedral Ceilings, Built-in Features, Walk-In Closet(s) | |
| Dishwasher, Refrigerator, Range | |
| Not in DB | |
| — | |
| — | |
| — | |
| Gas Log, Attached Fireplace Doors/Screen |
Tax History
| Year | Property Taxes |
|---|---|
| 2009 | $5,244 |
| 2010 | $5,006 |
| 2015 | $5,126 |
Contact Agent
Nearby Similar Homes
Nearby Sold Comparables
Contact Agent
Listing Provided By
RE/MAX Choice





