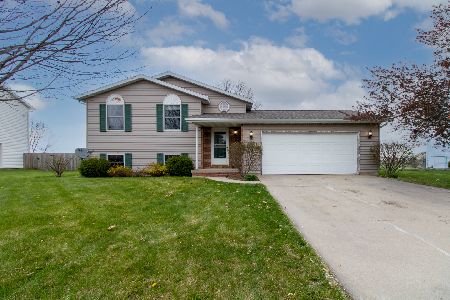611 Platt Way, Hudson, Illinois 61748
$214,000
|
Sold
|
|
| Status: | Closed |
| Sqft: | 2,685 |
| Cost/Sqft: | $81 |
| Beds: | 4 |
| Baths: | 3 |
| Year Built: | 1999 |
| Property Taxes: | $5,126 |
| Days On Market: | 3906 |
| Lot Size: | 0,00 |
Description
Peace and serenity just minutes from Bloomington/Normal. This spacious home on one of the largest lots in Havens Grove also offers over 3300 finished sq. ft. Great views from the screened porch! Large bedroom sizes, nice kitchen with island. Finished basement with built ins. Hi-Eff. furnace, central vac, newer patio with fire pit, perimeter lighting, extra parking pad, storage shed and much more. Unit 5 Schools.
Property Specifics
| Single Family | |
| — | |
| Traditional | |
| 1999 | |
| Full | |
| — | |
| No | |
| — |
| Mc Lean | |
| Havens Grove | |
| — / Not Applicable | |
| — | |
| Public | |
| Septic-Private | |
| 10220132 | |
| 0722155010 |
Nearby Schools
| NAME: | DISTRICT: | DISTANCE: | |
|---|---|---|---|
|
Grade School
Hudson Elementary |
5 | — | |
|
Middle School
Kingsley Jr High |
5 | Not in DB | |
|
High School
Normal Community West High Schoo |
5 | Not in DB | |
Property History
| DATE: | EVENT: | PRICE: | SOURCE: |
|---|---|---|---|
| 6 Jan, 2009 | Sold | $207,000 | MRED MLS |
| 12 Dec, 2008 | Under contract | $216,900 | MRED MLS |
| 1 Dec, 2008 | Listed for sale | $216,900 | MRED MLS |
| 3 Dec, 2010 | Sold | $199,900 | MRED MLS |
| 1 Oct, 2010 | Under contract | $214,900 | MRED MLS |
| 17 Sep, 2010 | Listed for sale | $214,900 | MRED MLS |
| 8 Sep, 2015 | Sold | $214,000 | MRED MLS |
| 9 Jul, 2015 | Under contract | $217,900 | MRED MLS |
| 9 May, 2015 | Listed for sale | $217,900 | MRED MLS |
Room Specifics
Total Bedrooms: 4
Bedrooms Above Ground: 4
Bedrooms Below Ground: 0
Dimensions: —
Floor Type: Carpet
Dimensions: —
Floor Type: Carpet
Dimensions: —
Floor Type: Carpet
Full Bathrooms: 3
Bathroom Amenities: Whirlpool
Bathroom in Basement: —
Rooms: Family Room,Foyer
Basement Description: Finished
Other Specifics
| 2 | |
| — | |
| — | |
| Patio, Porch Screened | |
| Mature Trees,Landscaped | |
| 89 X 164 X 184 X 220 | |
| — | |
| Full | |
| Vaulted/Cathedral Ceilings, Built-in Features, Walk-In Closet(s) | |
| Dishwasher, Refrigerator, Range | |
| Not in DB | |
| — | |
| — | |
| — | |
| Gas Log, Attached Fireplace Doors/Screen |
Tax History
| Year | Property Taxes |
|---|---|
| 2009 | $5,244 |
| 2010 | $5,006 |
| 2015 | $5,126 |
Contact Agent
Nearby Similar Homes
Nearby Sold Comparables
Contact Agent
Listing Provided By
Crowne Realty





