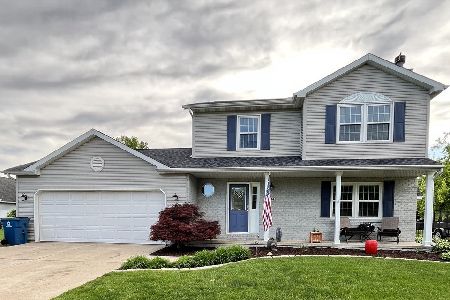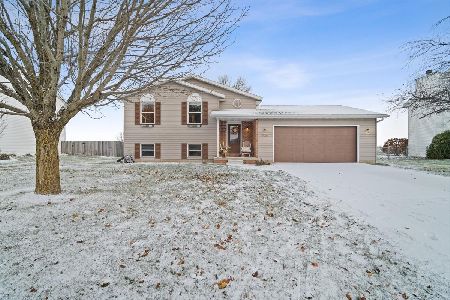704 Platt Way, Hudson, Illinois 61748
$209,000
|
Sold
|
|
| Status: | Closed |
| Sqft: | 2,544 |
| Cost/Sqft: | $83 |
| Beds: | 3 |
| Baths: | 3 |
| Year Built: | 1997 |
| Property Taxes: | $4,499 |
| Days On Market: | 2334 |
| Lot Size: | 0,29 |
Description
Welcome Home! Enjoy small town living with the convenience of being just minutes away from town. This home shows like model and has been meticulously cared for. Family Room features a gorgeous fireplace with stone surround and hardwood floors. Eat-in Kitchen has stainless steel appliances and tiled floors. First floor laundry. Walk-out basement features a large family room, ample storage, slide-open shelving, and a rough-in for a half bath that has been framed. Master Bedroom has cathedral ceiling, full bath, and huge walk-in closet. Beautifully landscaped yard with patio, metal gazebo, storage shed and a garage door leading to the backyard. New windows installed in 2016. Newer water heater. Water Back-up sump pump. Nest in home will stay!
Property Specifics
| Single Family | |
| — | |
| Traditional | |
| 1997 | |
| Full,Walkout | |
| — | |
| No | |
| 0.29 |
| Mc Lean | |
| Havens Grove | |
| — / Not Applicable | |
| None | |
| Public | |
| Septic-Private | |
| 10499907 | |
| 0722154018 |
Nearby Schools
| NAME: | DISTRICT: | DISTANCE: | |
|---|---|---|---|
|
Grade School
Hudson Elementary |
5 | — | |
|
Middle School
Kingsley Jr High |
5 | Not in DB | |
|
High School
Normal Community West High Schoo |
5 | Not in DB | |
Property History
| DATE: | EVENT: | PRICE: | SOURCE: |
|---|---|---|---|
| 26 Nov, 2019 | Sold | $209,000 | MRED MLS |
| 26 Sep, 2019 | Under contract | $209,900 | MRED MLS |
| — | Last price change | $219,900 | MRED MLS |
| 28 Aug, 2019 | Listed for sale | $219,900 | MRED MLS |
| 15 Jul, 2024 | Sold | $279,900 | MRED MLS |
| 15 May, 2024 | Under contract | $279,900 | MRED MLS |
| 7 May, 2024 | Listed for sale | $279,900 | MRED MLS |
Room Specifics
Total Bedrooms: 3
Bedrooms Above Ground: 3
Bedrooms Below Ground: 0
Dimensions: —
Floor Type: Carpet
Dimensions: —
Floor Type: Carpet
Full Bathrooms: 3
Bathroom Amenities: —
Bathroom in Basement: 0
Rooms: Other Room,Family Room
Basement Description: Finished,Exterior Access,Bathroom Rough-In
Other Specifics
| 2 | |
| — | |
| Concrete | |
| Deck | |
| Landscaped | |
| 84X150 | |
| — | |
| Full | |
| Vaulted/Cathedral Ceilings, First Floor Laundry, Built-in Features, Walk-In Closet(s) | |
| Dishwasher, Range, Microwave | |
| Not in DB | |
| — | |
| — | |
| — | |
| Gas Log |
Tax History
| Year | Property Taxes |
|---|---|
| 2019 | $4,499 |
| 2024 | $5,847 |
Contact Agent
Nearby Similar Homes
Nearby Sold Comparables
Contact Agent
Listing Provided By
Keller Williams Revolution






