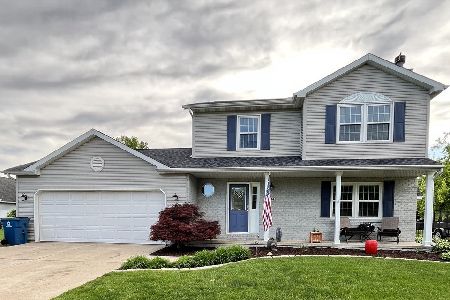807 Pettit, Hudson, Illinois 61748
$232,000
|
Sold
|
|
| Status: | Closed |
| Sqft: | 2,348 |
| Cost/Sqft: | $99 |
| Beds: | 4 |
| Baths: | 4 |
| Year Built: | 1996 |
| Property Taxes: | $5,058 |
| Days On Market: | 3225 |
| Lot Size: | 0,00 |
Description
This gorgeous home features 4 bedrooms, 3.5 bathrooms and a 2 car attached garage. There are tons of updates throughout including a new furnace in 2015, new windows from window world in 2015, updated fixtures, and new carpet in all of the bedrooms. Enjoy the large eat in kitchen, with plenty of cabinet space! Relax and rewind with your friends and family in the upstairs family room or downstairs in the finished basement. As you walk out into the backyard, you will see the above ground pool (new in 2014) locked and gated, new shed built in 2014, new fence in 2015 and new composite decking in 2016. Make this house your home today!
Property Specifics
| Single Family | |
| — | |
| Traditional | |
| 1996 | |
| Full | |
| — | |
| No | |
| — |
| Mc Lean | |
| Hudson | |
| — / Not Applicable | |
| — | |
| Public | |
| Septic-Private | |
| 10208074 | |
| 0722152018 |
Nearby Schools
| NAME: | DISTRICT: | DISTANCE: | |
|---|---|---|---|
|
Grade School
Hudson Elementary |
5 | — | |
|
Middle School
Kingsley Jr High |
5 | Not in DB | |
|
High School
Normal Community West High Schoo |
5 | Not in DB | |
Property History
| DATE: | EVENT: | PRICE: | SOURCE: |
|---|---|---|---|
| 26 Jun, 2017 | Sold | $232,000 | MRED MLS |
| 23 Apr, 2017 | Under contract | $232,900 | MRED MLS |
| 20 Mar, 2017 | Listed for sale | $237,900 | MRED MLS |
Room Specifics
Total Bedrooms: 4
Bedrooms Above Ground: 4
Bedrooms Below Ground: 0
Dimensions: —
Floor Type: Carpet
Dimensions: —
Floor Type: Carpet
Dimensions: —
Floor Type: Carpet
Full Bathrooms: 4
Bathroom Amenities: Whirlpool
Bathroom in Basement: 1
Rooms: Foyer
Basement Description: Egress Window,Partially Finished
Other Specifics
| 2 | |
| — | |
| — | |
| Deck, Above Ground Pool | |
| Fenced Yard,Mature Trees,Landscaped | |
| 89X150.5 | |
| — | |
| Full | |
| Vaulted/Cathedral Ceilings, Built-in Features, Walk-In Closet(s) | |
| Dishwasher, Refrigerator, Range, Microwave | |
| Not in DB | |
| — | |
| — | |
| — | |
| Gas Log, Attached Fireplace Doors/Screen |
Tax History
| Year | Property Taxes |
|---|---|
| 2017 | $5,058 |
Contact Agent
Nearby Similar Homes
Nearby Sold Comparables
Contact Agent
Listing Provided By
RE/MAX Rising




