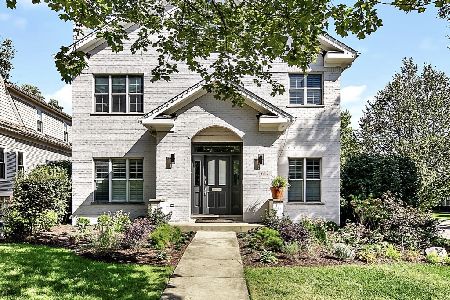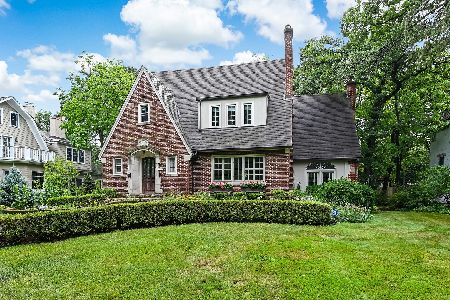611 Washington Street, Hinsdale, Illinois 60521
$1,740,000
|
Sold
|
|
| Status: | Closed |
| Sqft: | 0 |
| Cost/Sqft: | — |
| Beds: | 5 |
| Baths: | 6 |
| Year Built: | 2011 |
| Property Taxes: | $8,938 |
| Days On Market: | 5464 |
| Lot Size: | 0,00 |
Description
Kenna Builders has collaborated with GO Architectural Design to create another home that will stand the test of time. Designed with the buyer's wants and needs in mind, it boasts top-of-the-line materials, flawless construction and the true appeal of a Hinsdale classic. Ideally located in the heart of town, sought-after curb appeal welcomes you home to years of enjoyment and truly lasting value.
Property Specifics
| Single Family | |
| — | |
| — | |
| 2011 | |
| Full | |
| — | |
| No | |
| — |
| Du Page | |
| — | |
| 0 / Not Applicable | |
| None | |
| Lake Michigan | |
| Public Sewer | |
| 07721922 | |
| 0912304003 |
Nearby Schools
| NAME: | DISTRICT: | DISTANCE: | |
|---|---|---|---|
|
Grade School
Oak Elementary School |
181 | — | |
|
Middle School
Hinsdale Middle School |
181 | Not in DB | |
|
High School
Hinsdale Central High School |
86 | Not in DB | |
Property History
| DATE: | EVENT: | PRICE: | SOURCE: |
|---|---|---|---|
| 13 May, 2011 | Sold | $1,740,000 | MRED MLS |
| 1 Apr, 2011 | Under contract | $1,899,000 | MRED MLS |
| 31 Jan, 2011 | Listed for sale | $1,899,000 | MRED MLS |
| 30 Jul, 2012 | Sold | $1,700,000 | MRED MLS |
| 27 Jul, 2012 | Under contract | $1,740,000 | MRED MLS |
| 17 May, 2012 | Listed for sale | $1,740,000 | MRED MLS |
| 29 Oct, 2024 | Sold | $2,375,000 | MRED MLS |
| 29 Oct, 2024 | Under contract | $2,399,000 | MRED MLS |
| 18 Oct, 2024 | Listed for sale | $2,399,000 | MRED MLS |
Room Specifics
Total Bedrooms: 6
Bedrooms Above Ground: 5
Bedrooms Below Ground: 1
Dimensions: —
Floor Type: Hardwood
Dimensions: —
Floor Type: Hardwood
Dimensions: —
Floor Type: Hardwood
Dimensions: —
Floor Type: —
Dimensions: —
Floor Type: —
Full Bathrooms: 6
Bathroom Amenities: —
Bathroom in Basement: 1
Rooms: Bedroom 5,Bedroom 6,Breakfast Room,Game Room,Mud Room
Basement Description: Finished
Other Specifics
| 2 | |
| Concrete Perimeter | |
| — | |
| Patio, Porch | |
| — | |
| 57 X 142 | |
| — | |
| Full | |
| Vaulted/Cathedral Ceilings, Skylight(s), Hardwood Floors, Heated Floors, Second Floor Laundry | |
| — | |
| Not in DB | |
| — | |
| — | |
| — | |
| Wood Burning, Gas Starter |
Tax History
| Year | Property Taxes |
|---|---|
| 2011 | $8,938 |
| 2012 | $7,100 |
| 2024 | $29,016 |
Contact Agent
Nearby Similar Homes
Nearby Sold Comparables
Contact Agent
Listing Provided By
RE/MAX Elite









