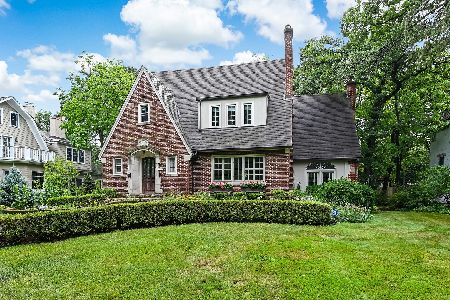617 Washington Street, Hinsdale, Illinois 60521
$1,570,000
|
Sold
|
|
| Status: | Closed |
| Sqft: | 4,626 |
| Cost/Sqft: | $378 |
| Beds: | 4 |
| Baths: | 5 |
| Year Built: | 2001 |
| Property Taxes: | $22,836 |
| Days On Market: | 1551 |
| Lot Size: | 0,18 |
Description
Classic on the outside, bold on the inside! Behind a captivating brick stone traditional facade set on a sun-drenched corner lot, four finished levels of contemporary interiors await. A stunning list of architectural details and updates make this remodeled home a true showstopper, including new designer light fixtures, custom plantation shutters and wide plank wood floors throughout. An open floorplan welcomes you into an elegant foyer leading to a living room flanked by a modern fireplace. A large and comfortable family room, anchored by a second fireplace, unfolds into the chef's kitchen with a statement-making custom center island, quartz countertops, high-end appliances and tons of cabinet storage space. An open dining space large enough to host families and friends rests just off the kitchen. Meanwhile a half bath and recently added mudroom adjacent to the kitchen enhances the main level living space. The second level comprises three bedrooms, including an unbelievably spacious primary bedroom suite complete with a massive dream closet, private bonus room/ gym and a spa-worthy bath featuring a dual mirrored vanity, freestanding tub and standalone shower lined with emerald green for a pop of color. Every unique touch in this home gives it a bespoke quality. The modern flair continues on the top level with a fourth bedroom - perfect for guests or an older child. A massive finished lower level feels more like a high-end lounge than a traditional basement with a standout wet bar area, fireplace and heated floors. Beyond, an attached 3-car garage and a fully fenced-in professionally landscaped backyard with a private brick patio is the perfect place for outdoor entertaining. A prime Hinsdale location means you can walk to parks, town, train and schools. Unforgettable!
Property Specifics
| Single Family | |
| — | |
| — | |
| 2001 | |
| Full | |
| — | |
| No | |
| 0.18 |
| Du Page | |
| — | |
| 0 / Not Applicable | |
| None | |
| Lake Michigan | |
| Public Sewer | |
| 11249096 | |
| 0912304005 |
Nearby Schools
| NAME: | DISTRICT: | DISTANCE: | |
|---|---|---|---|
|
Grade School
Oak Elementary School |
181 | — | |
|
Middle School
Hinsdale Middle School |
181 | Not in DB | |
|
High School
Hinsdale Central High School |
86 | Not in DB | |
Property History
| DATE: | EVENT: | PRICE: | SOURCE: |
|---|---|---|---|
| 1 Jul, 2009 | Sold | $1,035,000 | MRED MLS |
| 18 Mar, 2009 | Under contract | $1,087,500 | MRED MLS |
| 8 Mar, 2009 | Listed for sale | $1,087,500 | MRED MLS |
| 17 Jul, 2019 | Listed for sale | $0 | MRED MLS |
| 2 Dec, 2020 | Sold | $1,270,000 | MRED MLS |
| 19 Oct, 2020 | Under contract | $1,299,000 | MRED MLS |
| 12 Oct, 2020 | Listed for sale | $1,299,000 | MRED MLS |
| 8 Dec, 2021 | Sold | $1,570,000 | MRED MLS |
| 28 Oct, 2021 | Under contract | $1,749,000 | MRED MLS |
| 18 Oct, 2021 | Listed for sale | $1,749,000 | MRED MLS |
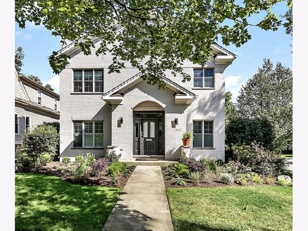
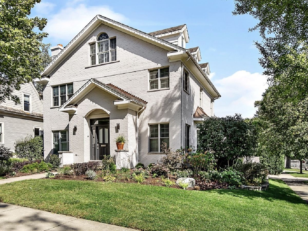
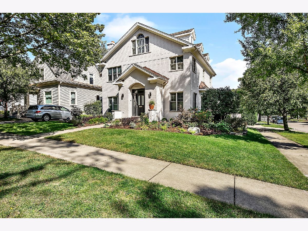
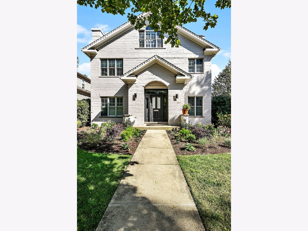
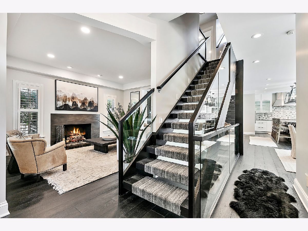
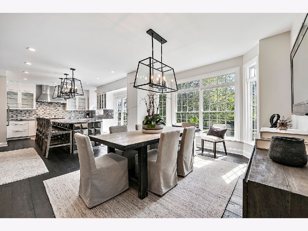
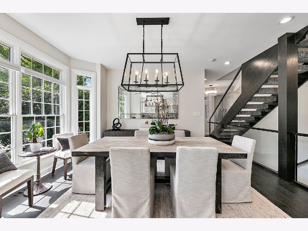
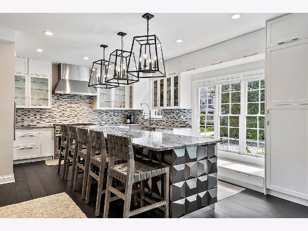
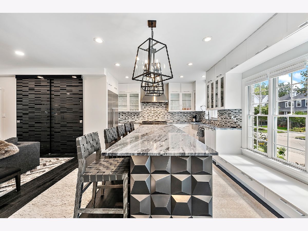
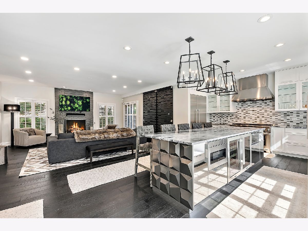
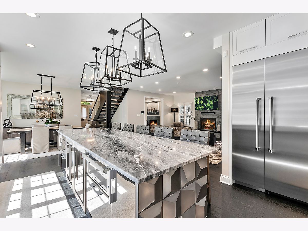
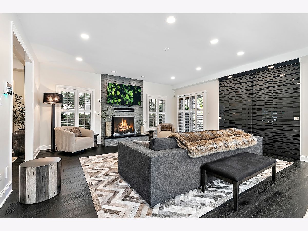
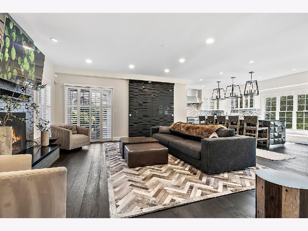
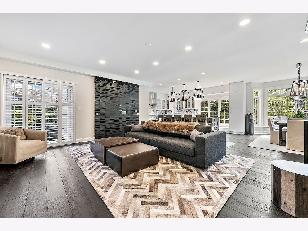
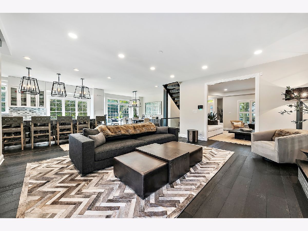
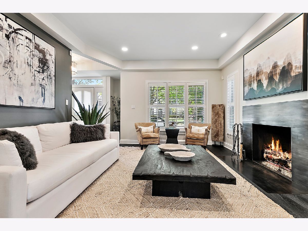
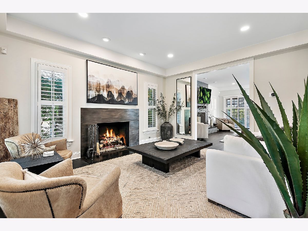
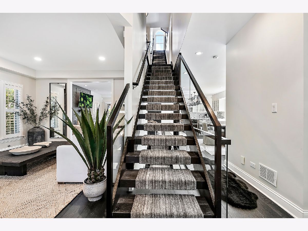
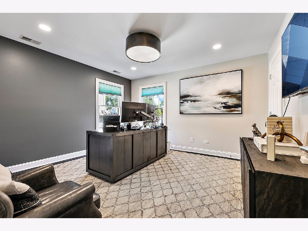
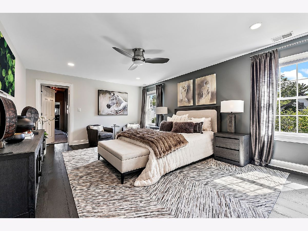
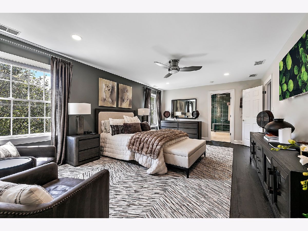
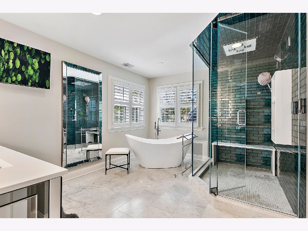
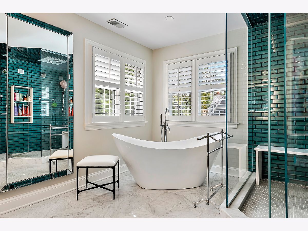
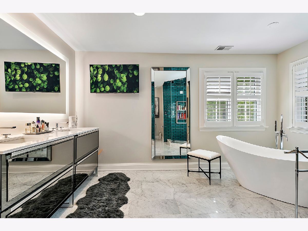
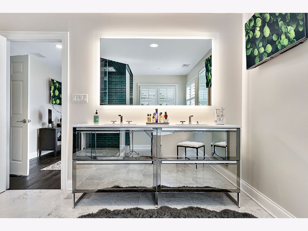
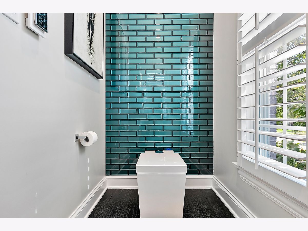
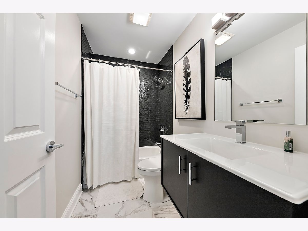
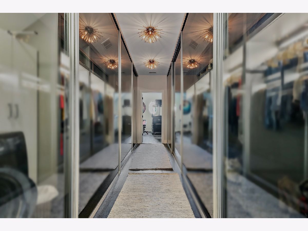
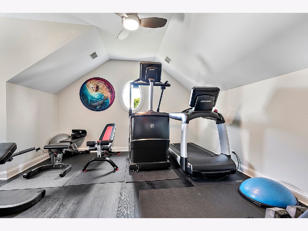
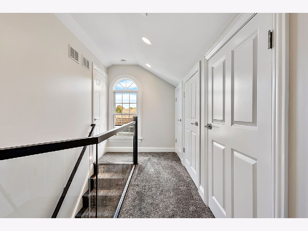
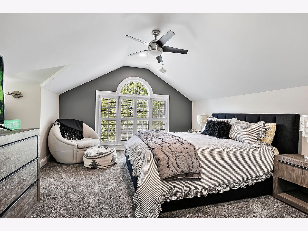
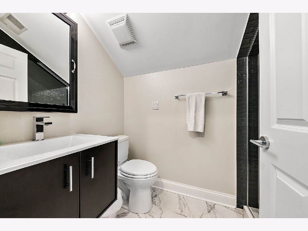
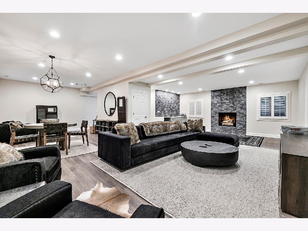
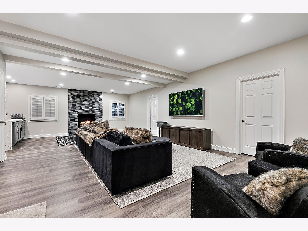
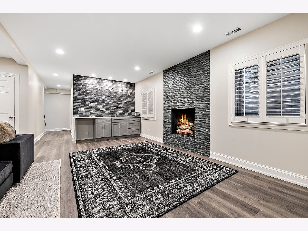
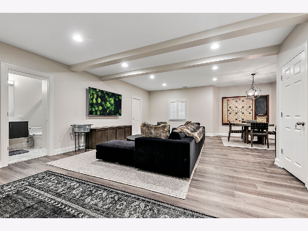
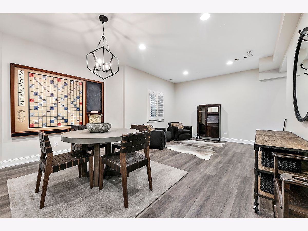
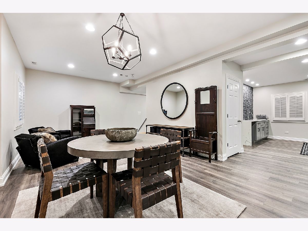
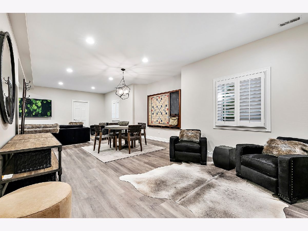
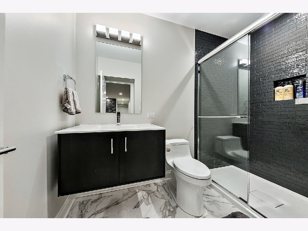
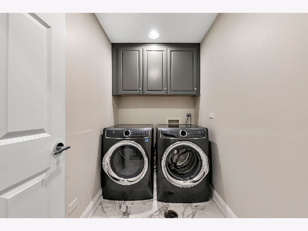
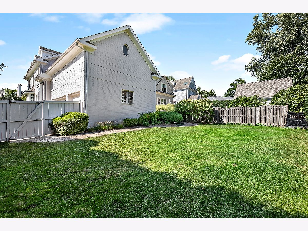
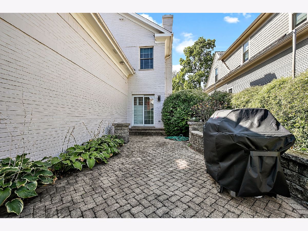
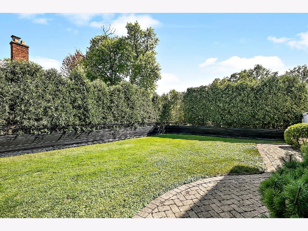
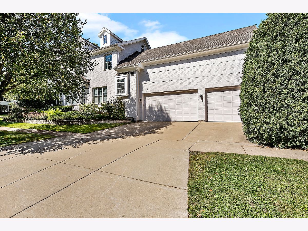
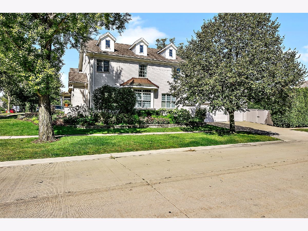
Room Specifics
Total Bedrooms: 4
Bedrooms Above Ground: 4
Bedrooms Below Ground: 0
Dimensions: —
Floor Type: Hardwood
Dimensions: —
Floor Type: Hardwood
Dimensions: —
Floor Type: Carpet
Full Bathrooms: 5
Bathroom Amenities: Separate Shower,Double Sink,Soaking Tub
Bathroom in Basement: 1
Rooms: Mud Room,Bonus Room,Recreation Room,Storage,Walk In Closet,Foyer,Pantry,Exercise Room
Basement Description: Finished
Other Specifics
| 3 | |
| Concrete Perimeter | |
| Concrete | |
| Patio | |
| Corner Lot,Fenced Yard,Landscaped | |
| 56 X 142 | |
| Finished | |
| Full | |
| Hardwood Floors, Second Floor Laundry, Built-in Features, Walk-In Closet(s), Open Floorplan | |
| Range, Microwave, Dishwasher, Refrigerator, Freezer, Washer, Dryer, Disposal, Wine Refrigerator, Range Hood | |
| Not in DB | |
| Curbs, Sidewalks, Street Lights, Street Paved | |
| — | |
| — | |
| Wood Burning, Attached Fireplace Doors/Screen, Gas Log, Gas Starter |
Tax History
| Year | Property Taxes |
|---|---|
| 2009 | $17,867 |
| 2020 | $22,853 |
| 2021 | $22,836 |
Contact Agent
Nearby Similar Homes
Nearby Sold Comparables
Contact Agent
Listing Provided By
Coldwell Banker Realty






