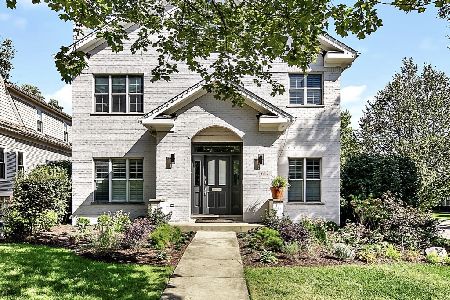625 Washington Street, Hinsdale, Illinois 60521
$825,000
|
Sold
|
|
| Status: | Closed |
| Sqft: | 5,087 |
| Cost/Sqft: | $167 |
| Beds: | 5 |
| Baths: | 7 |
| Year Built: | 1953 |
| Property Taxes: | $17,224 |
| Days On Market: | 2228 |
| Lot Size: | 0,67 |
Description
At 625 N. Washington, you'll get more house & lot for your dollar than anywhere else in-town Hinsdale! There's 5087 square feet of living area exclusive of the finished lower level. Originally, it was built in 1953. It's been re-built and expanded in 1996 on an existing foundation. The floor plan is amazingly flexible with bonus space. Look at the floor plan online. Beyond the fundamentals, there's a private 1st floor guest suite (perfect for related living) - 1st floor office with private bath - 1st floor den with private bathroom. Attached garage. It's updated, extra clean, neutrally decorated and move in ready. There's a very private lot with gorgeous tree cover. Quick close possible. Premium Super home warranty offered.
Property Specifics
| Single Family | |
| — | |
| — | |
| 1953 | |
| Partial | |
| — | |
| No | |
| 0.67 |
| Du Page | |
| — | |
| — / Not Applicable | |
| None | |
| Lake Michigan | |
| Public Sewer | |
| 10563167 | |
| 0901120007 |
Nearby Schools
| NAME: | DISTRICT: | DISTANCE: | |
|---|---|---|---|
|
Grade School
The Lane Elementary School |
181 | — | |
|
Middle School
Hinsdale Middle School |
181 | Not in DB | |
|
High School
Hinsdale Central High School |
86 | Not in DB | |
Property History
| DATE: | EVENT: | PRICE: | SOURCE: |
|---|---|---|---|
| 6 Mar, 2020 | Sold | $825,000 | MRED MLS |
| 23 Jan, 2020 | Under contract | $850,000 | MRED MLS |
| 11 Dec, 2019 | Listed for sale | $850,000 | MRED MLS |
Room Specifics
Total Bedrooms: 5
Bedrooms Above Ground: 5
Bedrooms Below Ground: 0
Dimensions: —
Floor Type: Carpet
Dimensions: —
Floor Type: Carpet
Dimensions: —
Floor Type: Carpet
Dimensions: —
Floor Type: —
Full Bathrooms: 7
Bathroom Amenities: Whirlpool,Separate Shower,Double Sink
Bathroom in Basement: 1
Rooms: Foyer,Bonus Room,Den,Breakfast Room,Office,Bedroom 5,Sitting Room,Heated Sun Room,Recreation Room,Exercise Room
Basement Description: Partially Finished,Crawl
Other Specifics
| 2 | |
| — | |
| Concrete | |
| Deck | |
| — | |
| 90 X 319 X 81 X 50 X 8 X 3 | |
| — | |
| Full | |
| Vaulted/Cathedral Ceilings, Skylight(s), Bar-Wet, Hardwood Floors, First Floor Bedroom, In-Law Arrangement, Second Floor Laundry, First Floor Full Bath | |
| Range, Microwave, Dishwasher, Refrigerator, Washer, Dryer | |
| Not in DB | |
| — | |
| — | |
| — | |
| — |
Tax History
| Year | Property Taxes |
|---|---|
| 2020 | $17,224 |
Contact Agent
Nearby Similar Homes
Nearby Sold Comparables
Contact Agent
Listing Provided By
@properties








