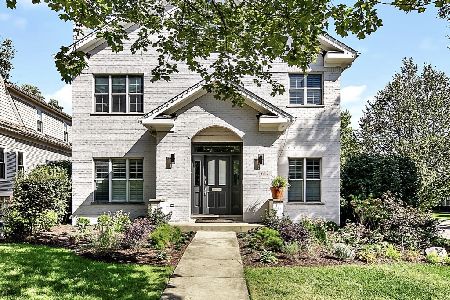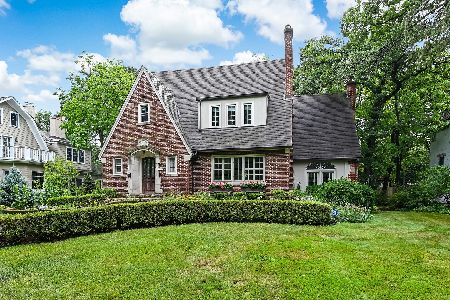617 Washington Street, Hinsdale, Illinois 60521
$1,035,000
|
Sold
|
|
| Status: | Closed |
| Sqft: | 0 |
| Cost/Sqft: | — |
| Beds: | 4 |
| Baths: | 5 |
| Year Built: | 2001 |
| Property Taxes: | $17,867 |
| Days On Market: | 6158 |
| Lot Size: | 0,00 |
Description
Traditional 8 year old red brick & stone on sought after S. Washington, professionally landscaped w/brick patio & 3 car garage. 4 finished levels of sun filled rooms, open floor plan, plantation shutters abound, hardwood floors, cherry lib., maple / granite Kit. w/Viking, Sub-zero & Bosch appliances. Huge Master Suite w/luxury bath & Bonus Room. Many new improvements in past 2 years.
Property Specifics
| Single Family | |
| — | |
| Colonial | |
| 2001 | |
| Full | |
| — | |
| No | |
| — |
| Du Page | |
| — | |
| 0 / Not Applicable | |
| None | |
| Lake Michigan | |
| Public Sewer, Sewer-Storm | |
| 07156100 | |
| 0912304005 |
Nearby Schools
| NAME: | DISTRICT: | DISTANCE: | |
|---|---|---|---|
|
Grade School
Oak Elementary School |
181 | — | |
|
Middle School
Hinsdale Middle School |
181 | Not in DB | |
|
High School
Hinsdale Central High School |
86 | Not in DB | |
Property History
| DATE: | EVENT: | PRICE: | SOURCE: |
|---|---|---|---|
| 1 Jul, 2009 | Sold | $1,035,000 | MRED MLS |
| 18 Mar, 2009 | Under contract | $1,087,500 | MRED MLS |
| 8 Mar, 2009 | Listed for sale | $1,087,500 | MRED MLS |
| 17 Jul, 2019 | Listed for sale | $0 | MRED MLS |
| 2 Dec, 2020 | Sold | $1,270,000 | MRED MLS |
| 19 Oct, 2020 | Under contract | $1,299,000 | MRED MLS |
| 12 Oct, 2020 | Listed for sale | $1,299,000 | MRED MLS |
| 8 Dec, 2021 | Sold | $1,570,000 | MRED MLS |
| 28 Oct, 2021 | Under contract | $1,749,000 | MRED MLS |
| 18 Oct, 2021 | Listed for sale | $1,749,000 | MRED MLS |
Room Specifics
Total Bedrooms: 4
Bedrooms Above Ground: 4
Bedrooms Below Ground: 0
Dimensions: —
Floor Type: Carpet
Dimensions: —
Floor Type: Carpet
Dimensions: —
Floor Type: Carpet
Full Bathrooms: 5
Bathroom Amenities: Whirlpool,Separate Shower
Bathroom in Basement: 1
Rooms: Bonus Room,Den,Foyer,Office,Recreation Room,Utility Room-1st Floor
Basement Description: Finished
Other Specifics
| 3 | |
| Concrete Perimeter | |
| Concrete | |
| Patio | |
| Corner Lot,Fenced Yard,Landscaped | |
| 56 X 142 | |
| Unfinished | |
| Full | |
| — | |
| Dishwasher, Refrigerator, Washer, Dryer, Disposal | |
| Not in DB | |
| Sidewalks, Street Lights, Street Paved | |
| — | |
| — | |
| Wood Burning, Attached Fireplace Doors/Screen, Gas Log, Gas Starter |
Tax History
| Year | Property Taxes |
|---|---|
| 2009 | $17,867 |
| 2020 | $22,853 |
| 2021 | $22,836 |
Contact Agent
Nearby Similar Homes
Nearby Sold Comparables
Contact Agent
Listing Provided By
Village Sotheby's International Realty









