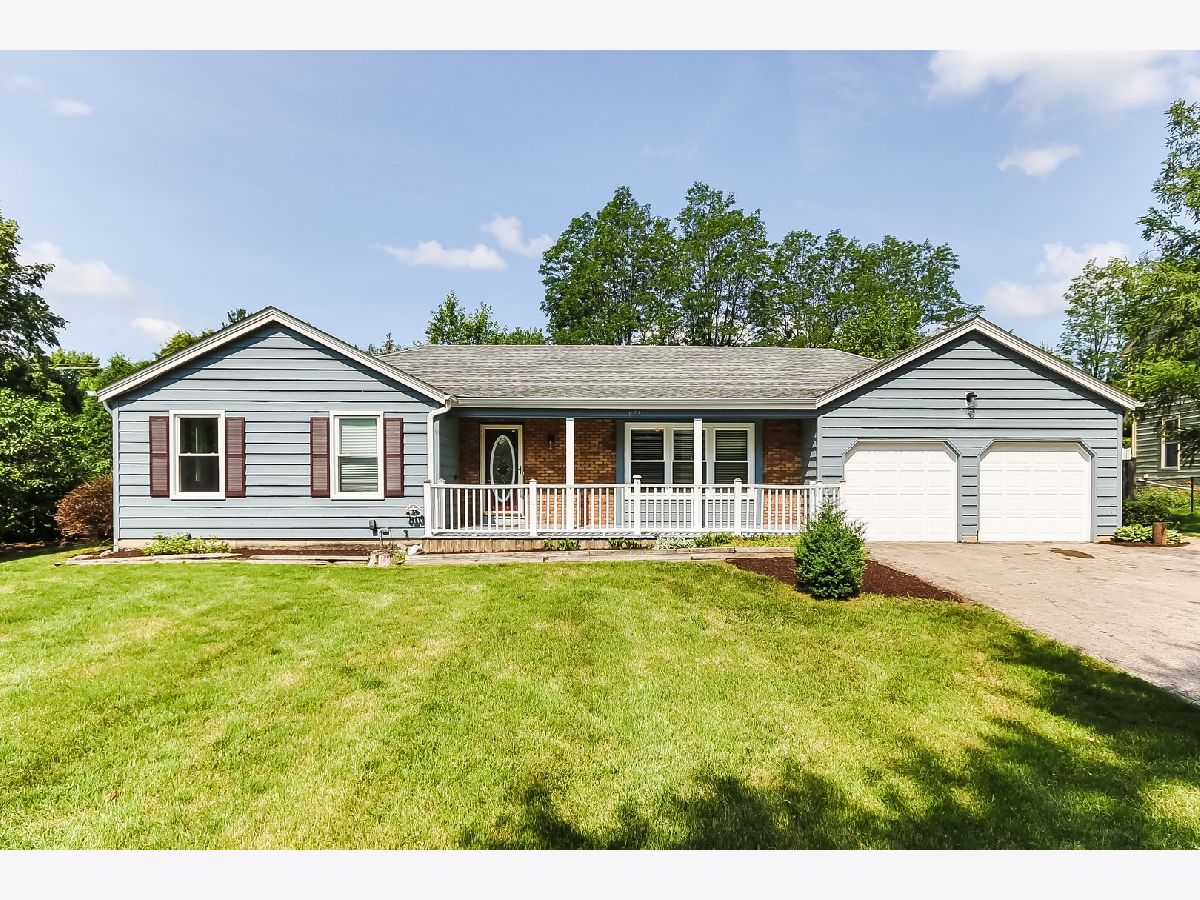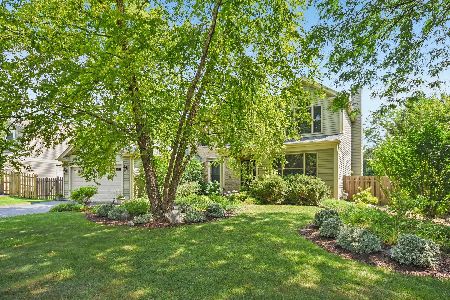622 Surrey Lane, Algonquin, Illinois 60102
$303,000
|
Sold
|
|
| Status: | Closed |
| Sqft: | 3,216 |
| Cost/Sqft: | $87 |
| Beds: | 3 |
| Baths: | 3 |
| Year Built: | 1980 |
| Property Taxes: | $7,543 |
| Days On Market: | 1663 |
| Lot Size: | 0,50 |
Description
Sprawling ranch located on a parklike picturesque 1/2 acre lot in the heart of Gaslight North subdivision. Gleaming hardwood floors thru-out the main level~white trim thru-out~kitchen has been semi updated with additional cabinets and SS appliances~sunny and bright eating area with sliders leading to the oversized double patio~family room with full masonry fireplace~master with updated bath/walk-in closet/sliders leading to the patio~hall bath updated also~generous sized secondary bedrooms~finished basement with another kitchen/rec room/full bath/storage~private fenced in backyard with mature landscaping/heated inground pool(as is)/storage shed/fire pit~ Roof, furnace, windows, sliders (2012/2013)replaced,AC (2015)~Walk to Gaslight Park ~ Property is in good condition but it will be sold "AS IS"
Property Specifics
| Single Family | |
| — | |
| Ranch | |
| 1980 | |
| Full | |
| RANCH | |
| No | |
| 0.5 |
| Mc Henry | |
| Gaslight North | |
| — / Not Applicable | |
| None | |
| Public | |
| Public Sewer | |
| 11158476 | |
| 1933151009 |
Nearby Schools
| NAME: | DISTRICT: | DISTANCE: | |
|---|---|---|---|
|
Grade School
Neubert Elementary School |
300 | — | |
|
Middle School
Westfield Community School |
300 | Not in DB | |
|
High School
H D Jacobs High School |
300 | Not in DB | |
Property History
| DATE: | EVENT: | PRICE: | SOURCE: |
|---|---|---|---|
| 4 May, 2011 | Sold | $160,000 | MRED MLS |
| 11 Apr, 2011 | Under contract | $149,900 | MRED MLS |
| — | Last price change | $165,900 | MRED MLS |
| 24 Feb, 2011 | Listed for sale | $165,900 | MRED MLS |
| 25 Aug, 2021 | Sold | $303,000 | MRED MLS |
| 16 Jul, 2021 | Under contract | $279,900 | MRED MLS |
| 16 Jul, 2021 | Listed for sale | $279,900 | MRED MLS |

Room Specifics
Total Bedrooms: 3
Bedrooms Above Ground: 3
Bedrooms Below Ground: 0
Dimensions: —
Floor Type: Hardwood
Dimensions: —
Floor Type: Hardwood
Full Bathrooms: 3
Bathroom Amenities: Separate Shower
Bathroom in Basement: 1
Rooms: Kitchen,Recreation Room
Basement Description: Finished
Other Specifics
| 2.5 | |
| Concrete Perimeter | |
| Asphalt | |
| Patio, Porch, In Ground Pool, Fire Pit | |
| Cul-De-Sac,Fenced Yard,Landscaped,Mature Trees | |
| 100 X 191 X 115 X 214 | |
| — | |
| Full | |
| Hardwood Floors, First Floor Bedroom, In-Law Arrangement, First Floor Full Bath | |
| Range, Dishwasher, Refrigerator, Washer, Dryer | |
| Not in DB | |
| Park, Street Lights, Street Paved | |
| — | |
| — | |
| Wood Burning, Gas Starter, Masonry |
Tax History
| Year | Property Taxes |
|---|---|
| 2011 | $6,347 |
| 2021 | $7,543 |
Contact Agent
Nearby Similar Homes
Nearby Sold Comparables
Contact Agent
Listing Provided By
RE/MAX Suburban









