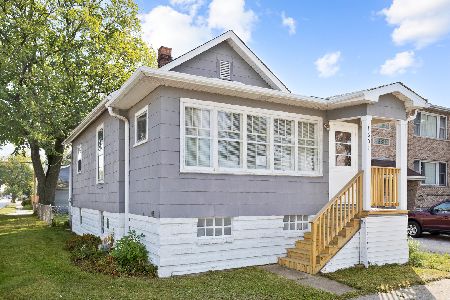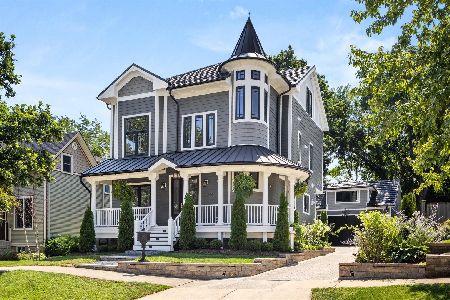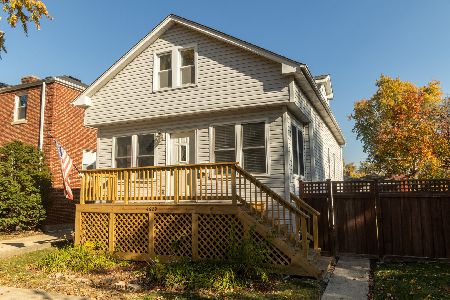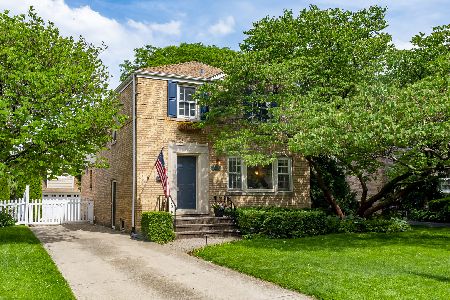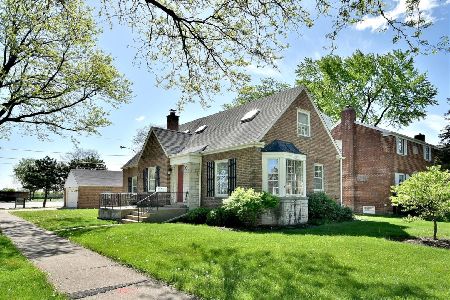613 10th Avenue, La Grange, Illinois 60525
$415,000
|
Sold
|
|
| Status: | Closed |
| Sqft: | 0 |
| Cost/Sqft: | — |
| Beds: | 3 |
| Baths: | 2 |
| Year Built: | 1946 |
| Property Taxes: | $7,114 |
| Days On Market: | 2744 |
| Lot Size: | 0,00 |
Description
Beautiful curb appeal found in this classic brick Georgian with fantastic front porch & professional landscaping! Freshly painted throughout and refinished hardwood floors offer a neutral backdrop for the next homeowner. The interior layout includes a spacious living room, formal dining room open to a white kitchen w/breakfast bar & a bonus first floor family room addition w/inviting wood-burning fireplace. Renovated first floor full bath & large picture window overlooking the backyard & Sedgewick Park. Three second floor bedrooms, substantial moldings and an open floor plan. Lower level offers laundry, storage & future expansion potential. Lush backyard and 2 car detached garage. Gorgeous view of Sedgewick Park with walking paths, playground, tennis courts, baseball diamonds, sand volleyball and basketball courts! Award winning School District 105 and District 204 and easy access to the commuter train, uptown La Grange, expressways & airports.
Property Specifics
| Single Family | |
| — | |
| Georgian | |
| 1946 | |
| Partial | |
| GEORGIAN | |
| No | |
| — |
| Cook | |
| Sedgewick Park | |
| 0 / Not Applicable | |
| None | |
| Lake Michigan,Public | |
| Public Sewer | |
| 09947240 | |
| 18092280040000 |
Nearby Schools
| NAME: | DISTRICT: | DISTANCE: | |
|---|---|---|---|
|
Grade School
Seventh Ave Elementary School |
105 | — | |
|
Middle School
Wm F Gurrie Middle School |
105 | Not in DB | |
|
High School
Lyons Twp High School |
204 | Not in DB | |
Property History
| DATE: | EVENT: | PRICE: | SOURCE: |
|---|---|---|---|
| 14 Jun, 2018 | Sold | $415,000 | MRED MLS |
| 13 May, 2018 | Under contract | $414,700 | MRED MLS |
| 11 May, 2018 | Listed for sale | $414,700 | MRED MLS |
Room Specifics
Total Bedrooms: 3
Bedrooms Above Ground: 3
Bedrooms Below Ground: 0
Dimensions: —
Floor Type: Hardwood
Dimensions: —
Floor Type: Hardwood
Full Bathrooms: 2
Bathroom Amenities: —
Bathroom in Basement: 0
Rooms: Mud Room
Basement Description: Partially Finished,Crawl
Other Specifics
| 2 | |
| — | |
| Concrete | |
| Porch, Storms/Screens | |
| Fenced Yard,Landscaped | |
| 50 X 137 | |
| Unfinished | |
| None | |
| Hardwood Floors, First Floor Full Bath | |
| Range, Dishwasher, Refrigerator, Washer, Dryer, Disposal | |
| Not in DB | |
| Tennis Courts, Sidewalks, Street Lights, Street Paved | |
| — | |
| — | |
| Wood Burning |
Tax History
| Year | Property Taxes |
|---|---|
| 2018 | $7,114 |
Contact Agent
Nearby Similar Homes
Nearby Sold Comparables
Contact Agent
Listing Provided By
Smothers Realty Group




