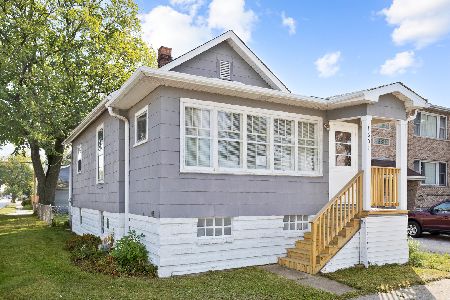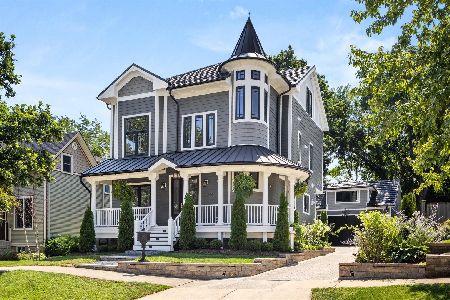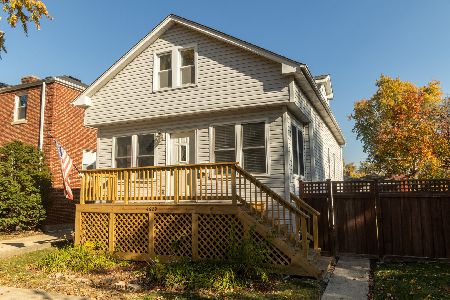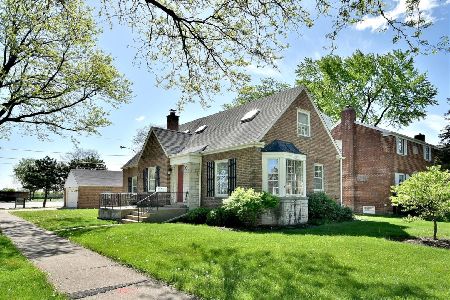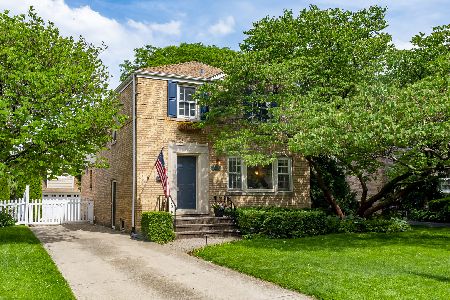601 10th Avenue, La Grange, Illinois 60525
$475,000
|
Sold
|
|
| Status: | Closed |
| Sqft: | 1,730 |
| Cost/Sqft: | $283 |
| Beds: | 4 |
| Baths: | 2 |
| Year Built: | 1945 |
| Property Taxes: | $6,480 |
| Days On Market: | 1479 |
| Lot Size: | 0,16 |
Description
Beautifully remodeled Cape Cod style home situated perfectly on a large corner lot with views of the park in the heart of La Grange! This 4 bedroom, 2 bath home has all the updates you need! The main level is highlighted by a convenient layout with a living room, dedicated dining room, spacious family room, and an upgraded kitchen with white shaker-style cabinets, quartz counters, and SS Appliances. Finished upper level has a huge Master Suite w/ Sitting Room and two additional bedrooms. 4th bed is perfect for an office or nursery.
Property Specifics
| Single Family | |
| — | |
| Cape Cod | |
| 1945 | |
| Full | |
| — | |
| No | |
| 0.16 |
| Cook | |
| Sedgewick Park | |
| — / Not Applicable | |
| None | |
| Public | |
| Public Sewer | |
| 11256478 | |
| 18092280010000 |
Nearby Schools
| NAME: | DISTRICT: | DISTANCE: | |
|---|---|---|---|
|
Grade School
Seventh Ave Elementary School |
105 | — | |
|
Middle School
Wm F Gurrie Middle School |
105 | Not in DB | |
|
High School
Lyons Twp High School |
204 | Not in DB | |
Property History
| DATE: | EVENT: | PRICE: | SOURCE: |
|---|---|---|---|
| 1 Jun, 2021 | Sold | $295,000 | MRED MLS |
| 11 May, 2021 | Under contract | $299,900 | MRED MLS |
| 6 May, 2021 | Listed for sale | $299,900 | MRED MLS |
| 21 Jan, 2022 | Sold | $475,000 | MRED MLS |
| 6 Dec, 2021 | Under contract | $489,900 | MRED MLS |
| — | Last price change | $499,900 | MRED MLS |
| 27 Oct, 2021 | Listed for sale | $499,900 | MRED MLS |
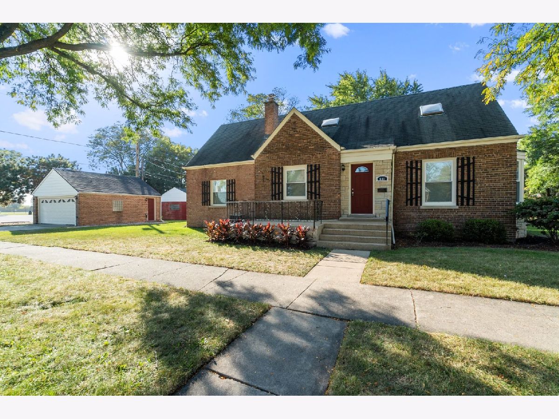
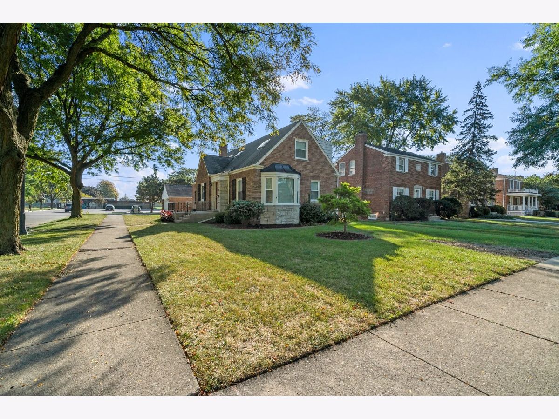

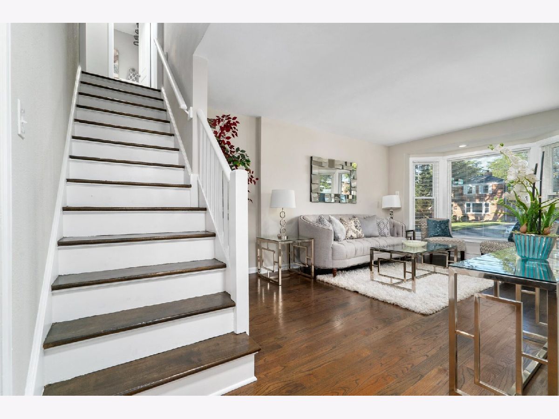
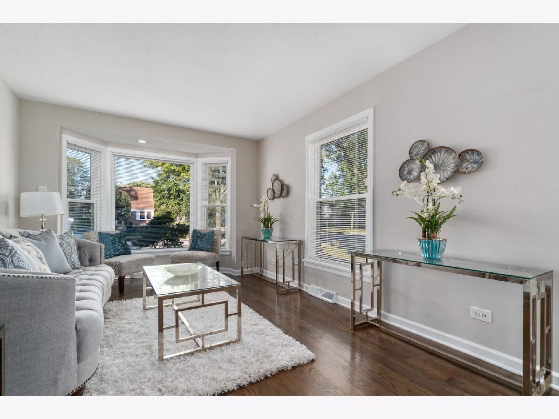
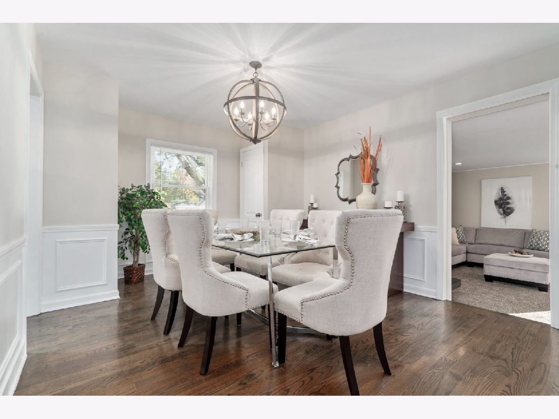
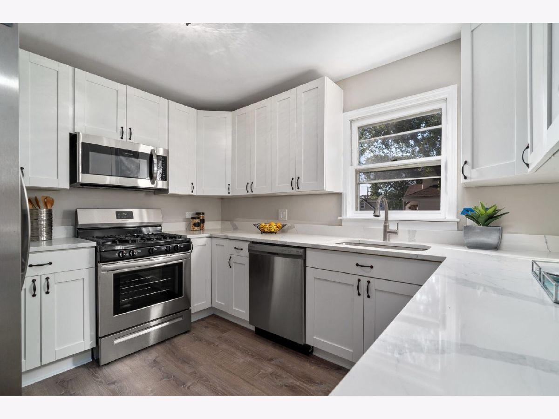
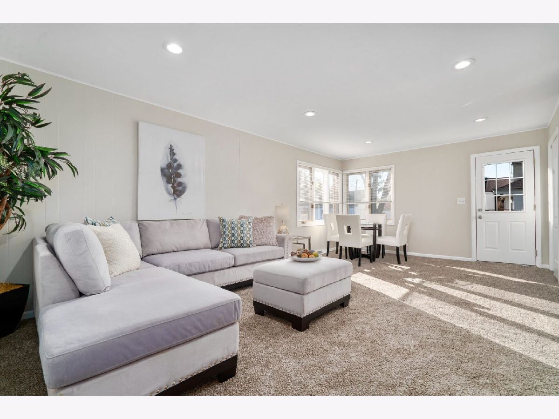
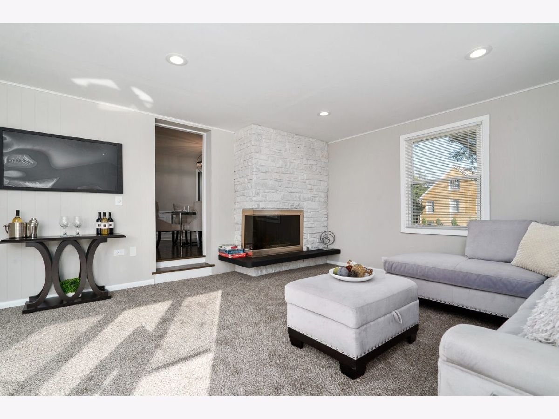
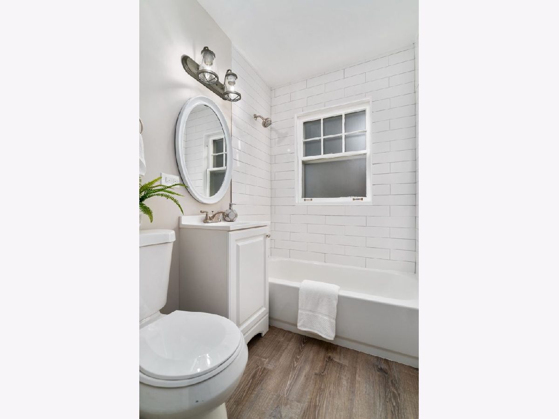
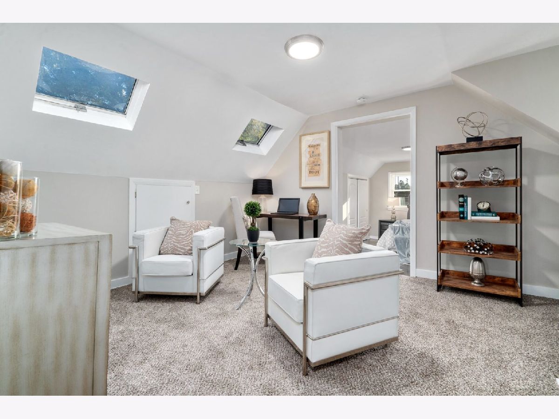
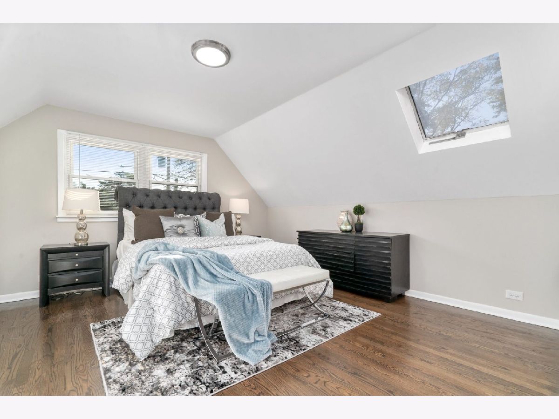
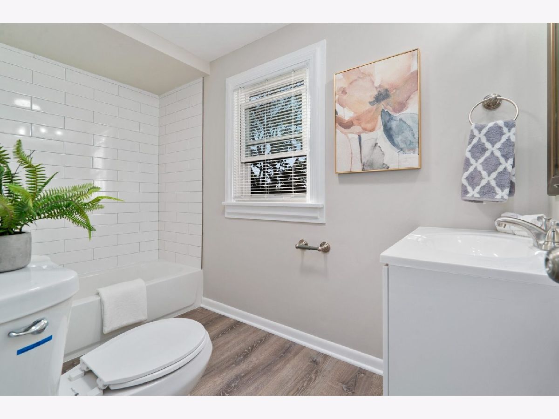
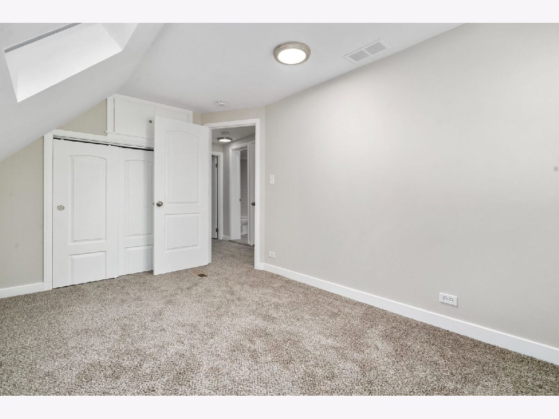
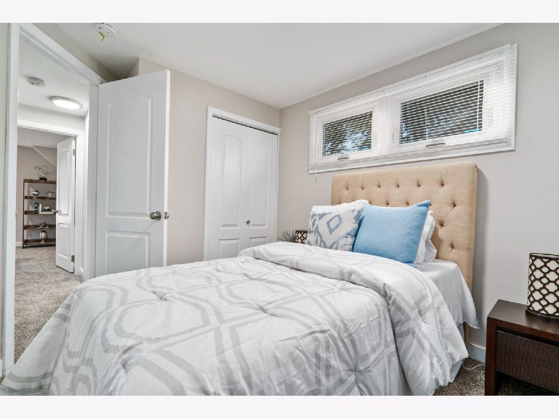
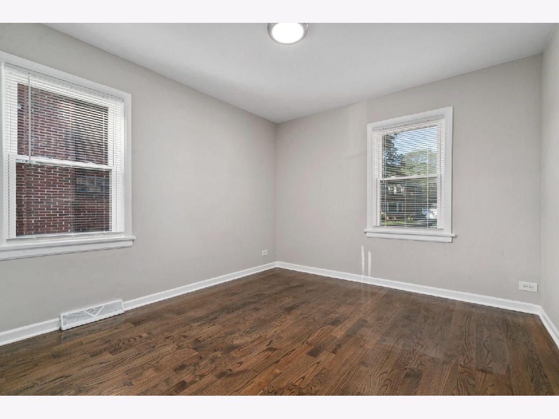
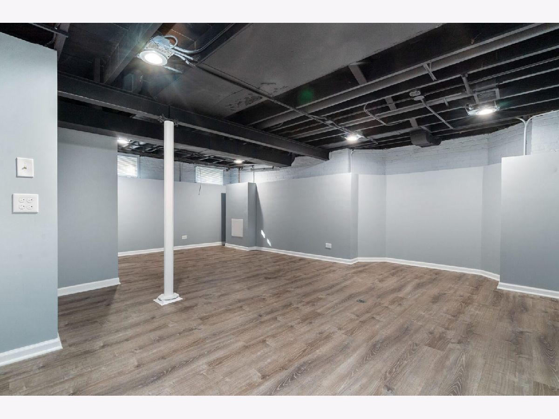
Room Specifics
Total Bedrooms: 4
Bedrooms Above Ground: 4
Bedrooms Below Ground: 0
Dimensions: —
Floor Type: Carpet
Dimensions: —
Floor Type: Carpet
Dimensions: —
Floor Type: Hardwood
Full Bathrooms: 2
Bathroom Amenities: —
Bathroom in Basement: 0
Rooms: Sitting Room,Foyer
Basement Description: Finished
Other Specifics
| 2 | |
| — | |
| Concrete | |
| — | |
| Corner Lot | |
| 50X137 | |
| — | |
| None | |
| Skylight(s), Hardwood Floors, First Floor Bedroom, First Floor Full Bath, Separate Dining Room | |
| Stainless Steel Appliance(s) | |
| Not in DB | |
| Park, Tennis Court(s), Curbs, Sidewalks, Street Lights, Street Paved | |
| — | |
| — | |
| Gas Starter |
Tax History
| Year | Property Taxes |
|---|---|
| 2021 | $6,480 |
Contact Agent
Nearby Similar Homes
Nearby Sold Comparables
Contact Agent
Listing Provided By
Keller Williams Elite




