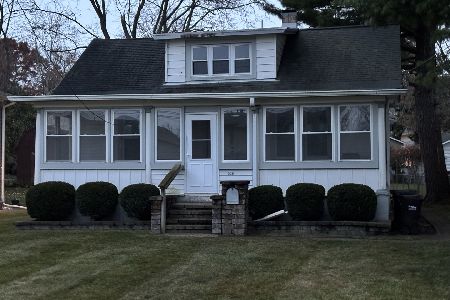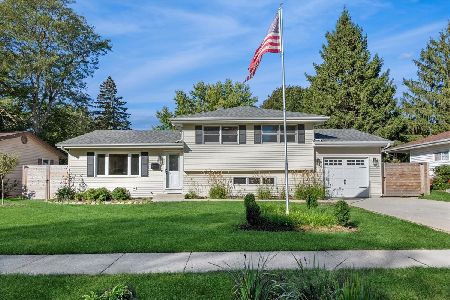613 Barberry Trail, Fox River Grove, Illinois 60021
$292,000
|
Sold
|
|
| Status: | Closed |
| Sqft: | 2,600 |
| Cost/Sqft: | $119 |
| Beds: | 4 |
| Baths: | 3 |
| Year Built: | 2000 |
| Property Taxes: | $11,478 |
| Days On Market: | 4866 |
| Lot Size: | 0,00 |
Description
Fabulous, updated home with open floor plan, close to parks & train. Beautiful 2 story entry with oak stair rail greets you. Too many updates since 09 to list here but some include: complete new kit with granite, custom cab w/under cab lights/replaced all windows, total new mstr bath w/jetted tub & acrylic shwr for easy care. Red oak hdwd flooring/ painted & stained in /outside-light fixtures/laundry rm, 95% furnace
Property Specifics
| Single Family | |
| — | |
| — | |
| 2000 | |
| Full | |
| — | |
| No | |
| — |
| Mc Henry | |
| Picnic Grove | |
| 50 / Annual | |
| None | |
| Public | |
| Public Sewer | |
| 08170421 | |
| 2017306017 |
Nearby Schools
| NAME: | DISTRICT: | DISTANCE: | |
|---|---|---|---|
|
Grade School
Algonquin Road Elementary School |
3 | — | |
|
Middle School
Fox River Grove Jr Hi School |
3 | Not in DB | |
|
High School
Cary-grove Community High School |
155 | Not in DB | |
Property History
| DATE: | EVENT: | PRICE: | SOURCE: |
|---|---|---|---|
| 18 Sep, 2009 | Sold | $360,000 | MRED MLS |
| 27 Aug, 2009 | Under contract | $387,000 | MRED MLS |
| — | Last price change | $417,700 | MRED MLS |
| 1 May, 2009 | Listed for sale | $417,700 | MRED MLS |
| 10 May, 2013 | Sold | $292,000 | MRED MLS |
| 11 Apr, 2013 | Under contract | $309,000 | MRED MLS |
| — | Last price change | $329,900 | MRED MLS |
| 1 Oct, 2012 | Listed for sale | $329,900 | MRED MLS |
| 26 Oct, 2018 | Sold | $322,000 | MRED MLS |
| 13 Sep, 2018 | Under contract | $322,000 | MRED MLS |
| — | Last price change | $335,000 | MRED MLS |
| 1 Jun, 2018 | Listed for sale | $349,900 | MRED MLS |
Room Specifics
Total Bedrooms: 4
Bedrooms Above Ground: 4
Bedrooms Below Ground: 0
Dimensions: —
Floor Type: Carpet
Dimensions: —
Floor Type: Carpet
Dimensions: —
Floor Type: Carpet
Full Bathrooms: 3
Bathroom Amenities: Whirlpool,Separate Shower
Bathroom in Basement: 0
Rooms: Den,Eating Area
Basement Description: Unfinished
Other Specifics
| 2.1 | |
| Concrete Perimeter | |
| — | |
| Deck | |
| — | |
| 150 X 85 | |
| Unfinished | |
| Full | |
| Vaulted/Cathedral Ceilings, Hardwood Floors, First Floor Laundry | |
| Dishwasher, Disposal | |
| Not in DB | |
| — | |
| — | |
| — | |
| Gas Starter |
Tax History
| Year | Property Taxes |
|---|---|
| 2009 | $9,878 |
| 2013 | $11,478 |
| 2018 | $11,513 |
Contact Agent
Nearby Similar Homes
Nearby Sold Comparables
Contact Agent
Listing Provided By
Baird & Warner







