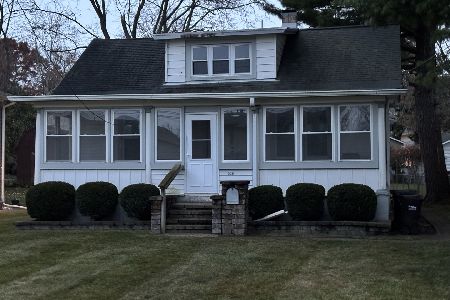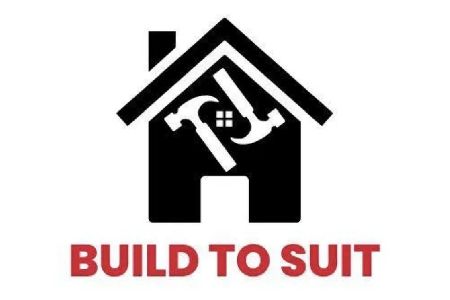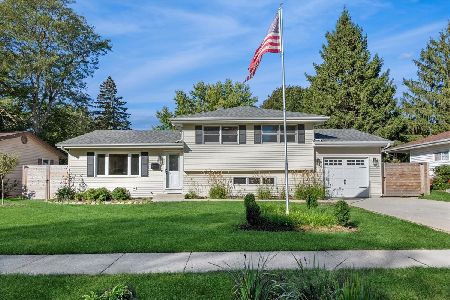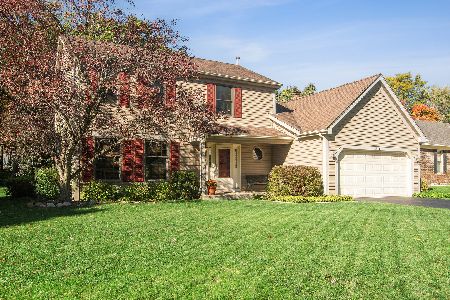613 Barberry Trail, Fox River Grove, Illinois 60021
$322,000
|
Sold
|
|
| Status: | Closed |
| Sqft: | 2,736 |
| Cost/Sqft: | $118 |
| Beds: | 4 |
| Baths: | 3 |
| Year Built: | 2000 |
| Property Taxes: | $11,513 |
| Days On Market: | 2753 |
| Lot Size: | 0,29 |
Description
This one checks all the boxes, fantastic location in the middle of Picnic Grove, perfect time of year to enjoy the amenities of the park! If you have to commute you should enjoy a short walk to the station. The layout is exceptional for entertaining, and great outdoor space too. All bedrooms are generously sized with great storage, the basement has a great finished recreation room with a wet bar and office or 5th bedroom space. Go ahead and finish off the stubbed bath and it becomes an excellent space for multi-generation living arrangement. Reverse Osmosis system, new roof, and driveway
Property Specifics
| Single Family | |
| — | |
| Traditional | |
| 2000 | |
| Partial | |
| — | |
| No | |
| 0.29 |
| Mc Henry | |
| — | |
| 50 / Annual | |
| None | |
| Public | |
| Public Sewer | |
| 09928489 | |
| 2017306017 |
Nearby Schools
| NAME: | DISTRICT: | DISTANCE: | |
|---|---|---|---|
|
Grade School
Algonquin Road Elementary School |
3 | — | |
|
Middle School
Fox River Grove Jr Hi School |
3 | Not in DB | |
|
High School
Cary-grove Community High School |
155 | Not in DB | |
Property History
| DATE: | EVENT: | PRICE: | SOURCE: |
|---|---|---|---|
| 18 Sep, 2009 | Sold | $360,000 | MRED MLS |
| 27 Aug, 2009 | Under contract | $387,000 | MRED MLS |
| — | Last price change | $417,700 | MRED MLS |
| 1 May, 2009 | Listed for sale | $417,700 | MRED MLS |
| 10 May, 2013 | Sold | $292,000 | MRED MLS |
| 11 Apr, 2013 | Under contract | $309,000 | MRED MLS |
| — | Last price change | $329,900 | MRED MLS |
| 1 Oct, 2012 | Listed for sale | $329,900 | MRED MLS |
| 26 Oct, 2018 | Sold | $322,000 | MRED MLS |
| 13 Sep, 2018 | Under contract | $322,000 | MRED MLS |
| — | Last price change | $335,000 | MRED MLS |
| 1 Jun, 2018 | Listed for sale | $349,900 | MRED MLS |
Room Specifics
Total Bedrooms: 5
Bedrooms Above Ground: 4
Bedrooms Below Ground: 1
Dimensions: —
Floor Type: —
Dimensions: —
Floor Type: —
Dimensions: —
Floor Type: —
Dimensions: —
Floor Type: —
Full Bathrooms: 3
Bathroom Amenities: Whirlpool,Separate Shower,Double Sink
Bathroom in Basement: 1
Rooms: Eating Area,Den,Bedroom 5,Recreation Room
Basement Description: Partially Finished,Crawl
Other Specifics
| 2 | |
| Concrete Perimeter | |
| Asphalt | |
| Deck | |
| — | |
| 85X150 | |
| — | |
| Full | |
| Vaulted/Cathedral Ceilings, Bar-Wet, Hardwood Floors | |
| — | |
| Not in DB | |
| — | |
| — | |
| — | |
| Wood Burning, Gas Starter |
Tax History
| Year | Property Taxes |
|---|---|
| 2009 | $9,878 |
| 2013 | $11,478 |
| 2018 | $11,513 |
Contact Agent
Nearby Similar Homes
Nearby Sold Comparables
Contact Agent
Listing Provided By
RE/MAX Plaza









