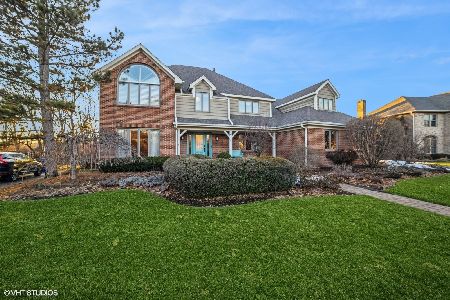613 Steeplechase Road, St Charles, Illinois 60174
$477,500
|
Sold
|
|
| Status: | Closed |
| Sqft: | 4,097 |
| Cost/Sqft: | $118 |
| Beds: | 4 |
| Baths: | 5 |
| Year Built: | 1989 |
| Property Taxes: | $15,009 |
| Days On Market: | 2127 |
| Lot Size: | 0,57 |
Description
Stunning St. Charles estate on a large, private lot! Grand two-story foyer enters you to the home showcasing a curved staircase and dazzling chandelier. Formal dining room accented by chair rail and large bay window. Exquisite kitchen with granite countertops, detailed cabinetry, stainless steel appliances, and center island with breakfast bar. Gorgeous turret eating area features skylights and a vaulted ceiling and is lined with arched windows. Family room boasts a vaulted and beamed ceiling, skylights, a stately floor-to-ceiling stone fireplace, and spiral staircase leading to the second floor catwalk. Family room also exits to the beautiful deck and large backyard. Main level also includes the formal living room, an office, a mud room, and a full bath. Luxurious master suite with vaulted ceiling, his & hers walk-in closets, and spa-like master bath with vaulted ceiling, skylights, dual vanities, step-in shower and whirlpool tub. 2nd and 3rd bedrooms share a Jack & Jill bath. Completing the second floor is the 4th bedroom and a full hall bath. Finished basement offers even more living space with a billiards room, exercise room, play room, bonus room, game room, laundry room, and full bath! Outside, the grand circular driveway leads to an attached 3-car garage with epoxy flooring and a Nema 14-50 electric car charger. Perfectly located in a quiet neighborhood, and close to historic downtown St. Charles with shopping, dining, entertainment, and more! Highly-rated St. Charles District #303 schools. This home truly has it all!
Property Specifics
| Single Family | |
| — | |
| Traditional | |
| 1989 | |
| Full | |
| — | |
| No | |
| 0.57 |
| Kane | |
| Hunt Club | |
| 0 / Not Applicable | |
| None | |
| Public | |
| Public Sewer | |
| 10680403 | |
| 0927276027 |
Nearby Schools
| NAME: | DISTRICT: | DISTANCE: | |
|---|---|---|---|
|
Grade School
Munhall Elementary School |
303 | — | |
|
Middle School
Wredling Middle School |
303 | Not in DB | |
|
High School
St Charles East High School |
303 | Not in DB | |
Property History
| DATE: | EVENT: | PRICE: | SOURCE: |
|---|---|---|---|
| 23 Mar, 2017 | Sold | $470,000 | MRED MLS |
| 5 Jan, 2017 | Under contract | $485,000 | MRED MLS |
| — | Last price change | $500,000 | MRED MLS |
| 13 Jul, 2016 | Listed for sale | $475,000 | MRED MLS |
| 18 Dec, 2020 | Sold | $477,500 | MRED MLS |
| 21 Oct, 2020 | Under contract | $485,000 | MRED MLS |
| — | Last price change | $495,000 | MRED MLS |
| 31 Mar, 2020 | Listed for sale | $525,000 | MRED MLS |
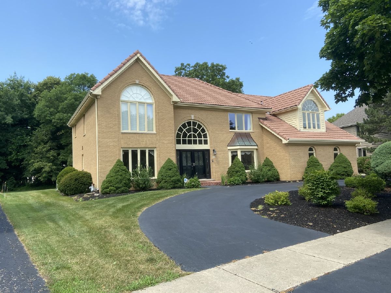
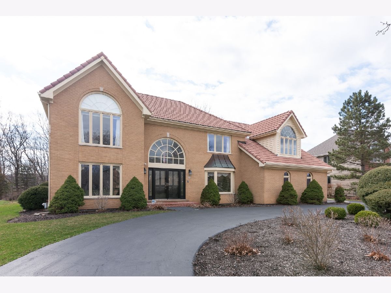
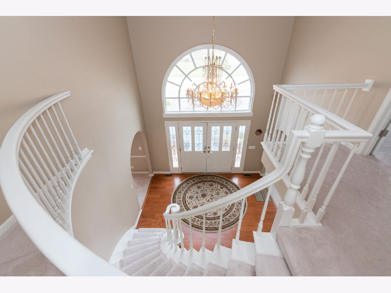
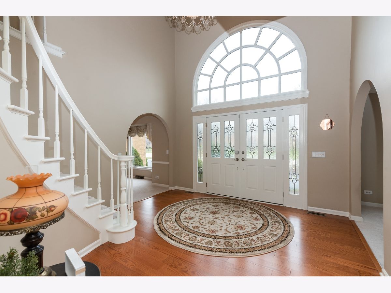
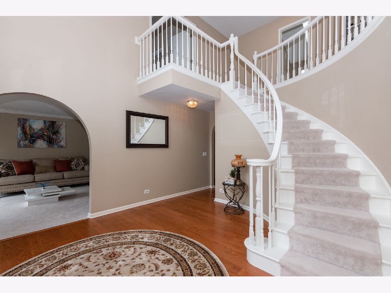
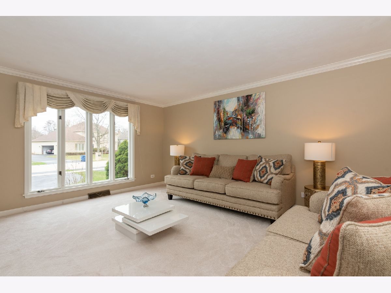
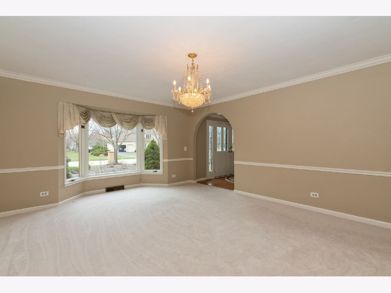
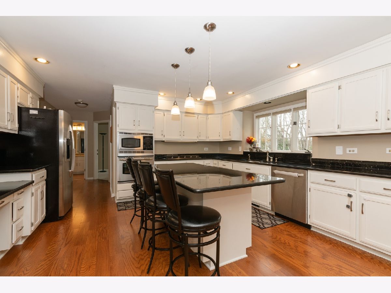
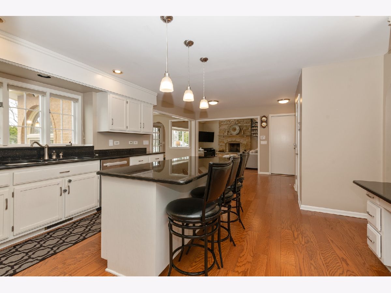
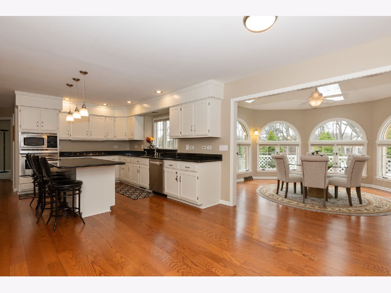
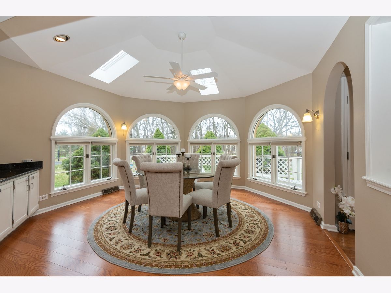
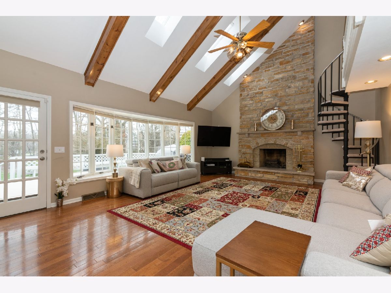
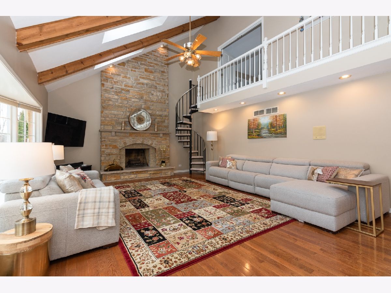
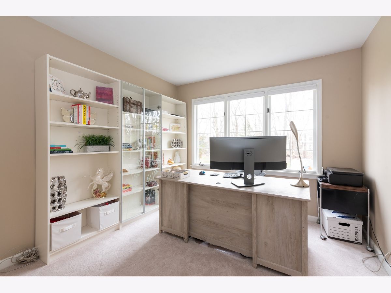
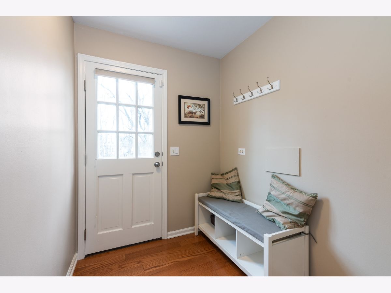
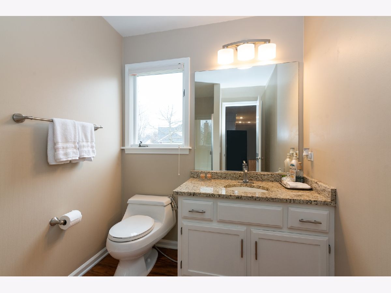
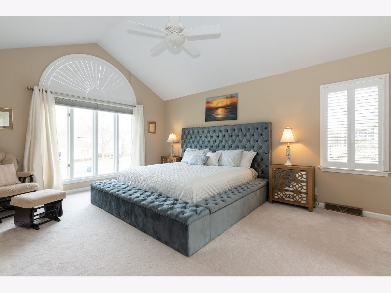
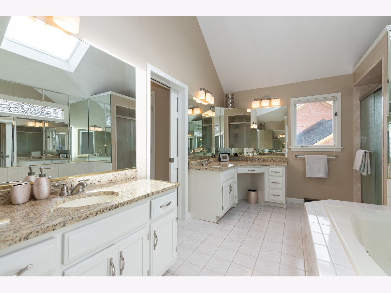
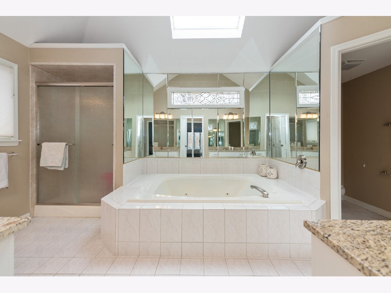
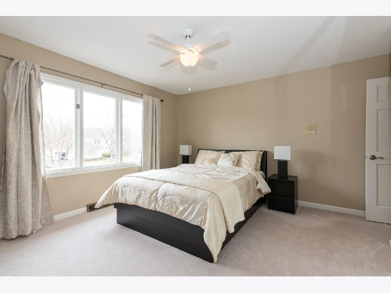
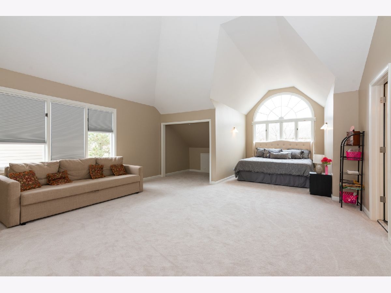
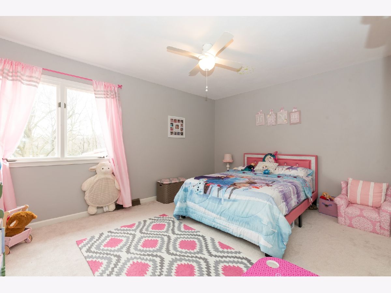
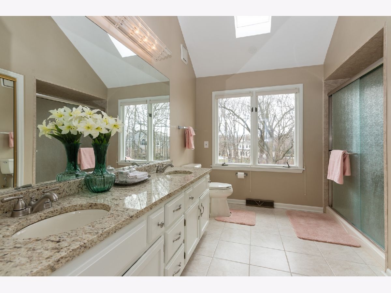
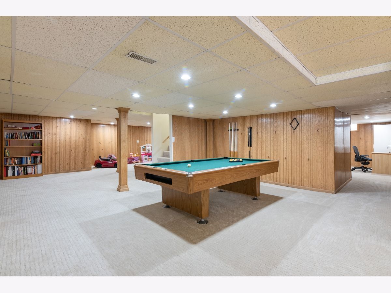
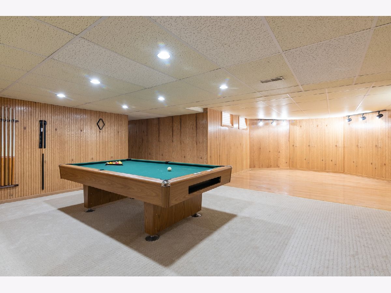
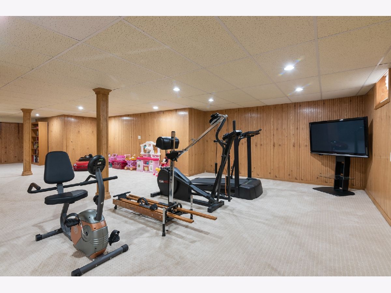
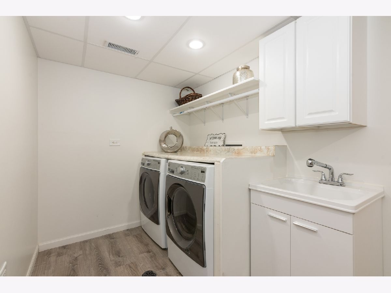
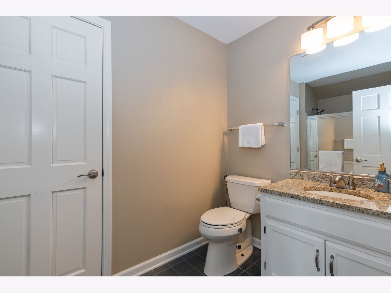
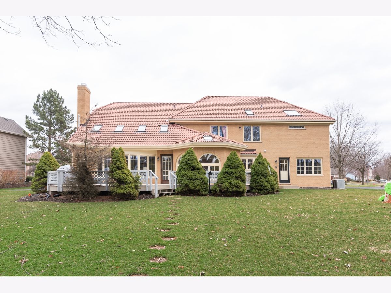
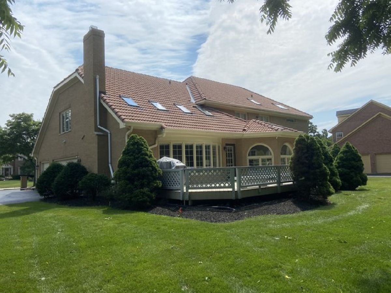
Room Specifics
Total Bedrooms: 4
Bedrooms Above Ground: 4
Bedrooms Below Ground: 0
Dimensions: —
Floor Type: Carpet
Dimensions: —
Floor Type: Carpet
Dimensions: —
Floor Type: Carpet
Full Bathrooms: 5
Bathroom Amenities: Whirlpool,Separate Shower,Double Sink
Bathroom in Basement: 1
Rooms: Office,Breakfast Room,Foyer,Mud Room,Exercise Room,Play Room,Game Room,Bonus Room,Storage
Basement Description: Finished
Other Specifics
| 3 | |
| Concrete Perimeter | |
| Asphalt,Circular | |
| Deck | |
| Landscaped | |
| 24729 | |
| — | |
| Full | |
| Vaulted/Cathedral Ceilings, Skylight(s), Hardwood Floors, First Floor Full Bath | |
| Range, Microwave, Dishwasher, Refrigerator, Washer, Dryer, Disposal, Stainless Steel Appliance(s) | |
| Not in DB | |
| Sidewalks, Street Lights, Street Paved | |
| — | |
| — | |
| Gas Starter |
Tax History
| Year | Property Taxes |
|---|---|
| 2017 | $15,178 |
| 2020 | $15,009 |
Contact Agent
Nearby Similar Homes
Nearby Sold Comparables
Contact Agent
Listing Provided By
Coldwell Banker Residential Br








