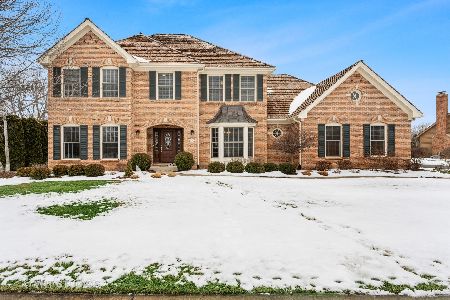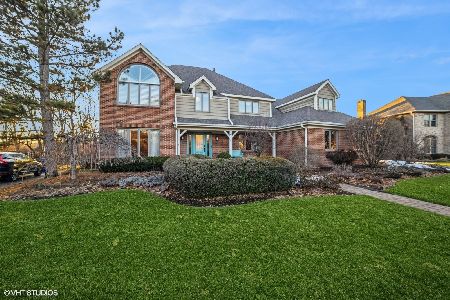614 Steeplechase Road, St Charles, Illinois 60174
$485,000
|
Sold
|
|
| Status: | Closed |
| Sqft: | 3,311 |
| Cost/Sqft: | $149 |
| Beds: | 4 |
| Baths: | 3 |
| Year Built: | 1990 |
| Property Taxes: | $12,947 |
| Days On Market: | 2477 |
| Lot Size: | 0,36 |
Description
Impeccably maintained and updated JC Brothers built home stands above the rest! Leaded glass entry, oversized moldings and trim, hardwoods on entire 1st floor, floor to ceiling windows and more!! Renovated kitchen with custom Cherry cabinetry, granite, Stainless Steel appliances - dinette opens to huge deck and beautiful private tree-lined yard!! Family room with boxed beamed ceiling, floor to ceiling fireplace, built-ins and full wall bay window to view the gorgeous yard!! Master bedroom with deep tray ceiling, renovated bath and huge his 'n hers walk-in closet that opens to floored attic!! Den with wall of built-ins and adjacent full bath... Living room with glass doors that open to family room... Nicely finished basement... 31/2 car garage with stairway to basement... Exceptional condition and updates, some of which are: furnaces and air conditioners, windows, driveway, baths, fixtures... Freshly painted and neutral move-in decor!!
Property Specifics
| Single Family | |
| — | |
| Traditional | |
| 1990 | |
| Full | |
| — | |
| No | |
| 0.36 |
| Kane | |
| Hunt Club | |
| 0 / Not Applicable | |
| None | |
| Public | |
| Public Sewer | |
| 10323114 | |
| 0927280010 |
Nearby Schools
| NAME: | DISTRICT: | DISTANCE: | |
|---|---|---|---|
|
Grade School
Munhall Elementary School |
303 | — | |
|
Middle School
Wredling Middle School |
303 | Not in DB | |
|
High School
St Charles East High School |
303 | Not in DB | |
Property History
| DATE: | EVENT: | PRICE: | SOURCE: |
|---|---|---|---|
| 23 May, 2019 | Sold | $485,000 | MRED MLS |
| 24 Apr, 2019 | Under contract | $494,000 | MRED MLS |
| 15 Apr, 2019 | Listed for sale | $494,000 | MRED MLS |
| 25 Apr, 2022 | Sold | $610,000 | MRED MLS |
| 11 Mar, 2022 | Under contract | $550,000 | MRED MLS |
| 1 Mar, 2022 | Listed for sale | $550,000 | MRED MLS |
Room Specifics
Total Bedrooms: 5
Bedrooms Above Ground: 4
Bedrooms Below Ground: 1
Dimensions: —
Floor Type: Carpet
Dimensions: —
Floor Type: Carpet
Dimensions: —
Floor Type: Hardwood
Dimensions: —
Floor Type: —
Full Bathrooms: 3
Bathroom Amenities: Whirlpool,Separate Shower,Double Sink,Double Shower
Bathroom in Basement: 0
Rooms: Bedroom 5,Den,Recreation Room
Basement Description: Finished,Exterior Access,Bathroom Rough-In
Other Specifics
| 3.1 | |
| Concrete Perimeter | |
| Asphalt | |
| Deck | |
| Landscaped | |
| 131X144X78X153 | |
| — | |
| Full | |
| Vaulted/Cathedral Ceilings, Skylight(s), Hardwood Floors, First Floor Laundry, First Floor Full Bath, Walk-In Closet(s) | |
| Range, Microwave, Dishwasher, Refrigerator, Washer, Dryer, Disposal, Stainless Steel Appliance(s) | |
| Not in DB | |
| Tennis Courts, Sidewalks, Street Lights, Street Paved | |
| — | |
| — | |
| Gas Log, Heatilator |
Tax History
| Year | Property Taxes |
|---|---|
| 2019 | $12,947 |
| 2022 | $12,714 |
Contact Agent
Nearby Similar Homes
Nearby Sold Comparables
Contact Agent
Listing Provided By
REMAX All Pro - St Charles











