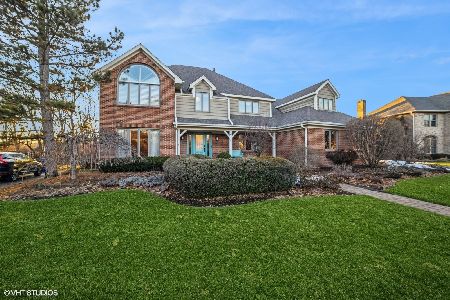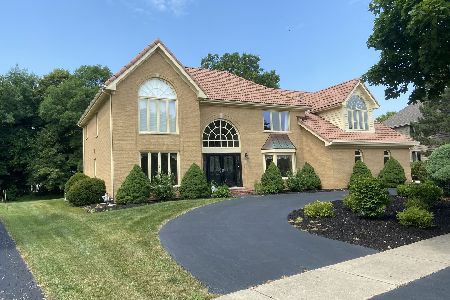621 Steeplechase Road, St Charles, Illinois 60174
$480,000
|
Sold
|
|
| Status: | Closed |
| Sqft: | 3,116 |
| Cost/Sqft: | $165 |
| Beds: | 4 |
| Baths: | 4 |
| Year Built: | 1992 |
| Property Taxes: | $13,622 |
| Days On Market: | 5229 |
| Lot Size: | 0,40 |
Description
TOTALLY UPDATED HOME W/NEW KITCH,BTHS,FLOORING,FIXTURES,WINDOWS & DOORS...ON A PRIVATE FENCED LOT BACKING TO ACRES OF OPEN SPACE!FABULOUS KITCH W/CHERRY CABS,GRANITE & SS APPLIANCES!VAULTED FAM RM W/FULL PALLADIAN WINDOW OPENS TO 42X18 DECK!VAULTED MBDRM W/2 WICS & 16X13 LUXURY BTH!FINISHED DEEP POUR LOOK-OUT BSMT W/FULL KITCH,STEAM BTH,FP & SAUNA!HARDWOODS ON ENTIRE 1ST FLOOR, 1/2 ROUND WINDOWS...SHOWS GREAT!!
Property Specifics
| Single Family | |
| — | |
| Traditional | |
| 1992 | |
| Full,English | |
| — | |
| No | |
| 0.4 |
| Kane | |
| Hunt Club | |
| 0 / Not Applicable | |
| None | |
| Public | |
| Public Sewer | |
| 07917175 | |
| 0927276025 |
Nearby Schools
| NAME: | DISTRICT: | DISTANCE: | |
|---|---|---|---|
|
Grade School
Munhall Elementary School |
303 | — | |
|
Middle School
Wredling Middle School |
303 | Not in DB | |
|
High School
St Charles East High School |
303 | Not in DB | |
Property History
| DATE: | EVENT: | PRICE: | SOURCE: |
|---|---|---|---|
| 1 Mar, 2012 | Sold | $480,000 | MRED MLS |
| 21 Dec, 2011 | Under contract | $513,000 | MRED MLS |
| 3 Oct, 2011 | Listed for sale | $513,000 | MRED MLS |
| 22 Jun, 2016 | Sold | $502,500 | MRED MLS |
| 25 Apr, 2016 | Under contract | $519,800 | MRED MLS |
| — | Last price change | $524,800 | MRED MLS |
| 22 Feb, 2016 | Listed for sale | $524,800 | MRED MLS |
Room Specifics
Total Bedrooms: 4
Bedrooms Above Ground: 4
Bedrooms Below Ground: 0
Dimensions: —
Floor Type: Carpet
Dimensions: —
Floor Type: Carpet
Dimensions: —
Floor Type: Carpet
Full Bathrooms: 4
Bathroom Amenities: Whirlpool,Separate Shower,Double Sink,Double Shower
Bathroom in Basement: 1
Rooms: Kitchen,Den,Game Room,Recreation Room
Basement Description: Finished
Other Specifics
| 3 | |
| Concrete Perimeter | |
| Asphalt | |
| Deck, Patio, Brick Paver Patio | |
| Fenced Yard,Landscaped | |
| 93X149X126X153 | |
| — | |
| Full | |
| Vaulted/Cathedral Ceilings, Skylight(s), Sauna/Steam Room, Bar-Wet, First Floor Laundry, First Floor Full Bath | |
| Range, Microwave, Dishwasher, Washer, Dryer, Disposal, Stainless Steel Appliance(s) | |
| Not in DB | |
| Sidewalks, Street Lights, Street Paved | |
| — | |
| — | |
| Gas Log |
Tax History
| Year | Property Taxes |
|---|---|
| 2012 | $13,622 |
| 2016 | $15,272 |
Contact Agent
Nearby Similar Homes
Nearby Sold Comparables
Contact Agent
Listing Provided By
RE/MAX All Pro











