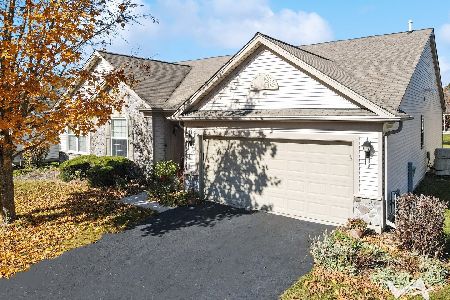615 Tuscan View Drive, Elgin, Illinois 60124
$345,000
|
Sold
|
|
| Status: | Closed |
| Sqft: | 2,450 |
| Cost/Sqft: | $143 |
| Beds: | 3 |
| Baths: | 2 |
| Year Built: | 2006 |
| Property Taxes: | $9,565 |
| Days On Market: | 2819 |
| Lot Size: | 0,00 |
Description
Touch of Class & Quality inside & out! Grand foyer welcomes you with an impressive view in every direction. Great Room/Formal Dining Rm. Lush carpeting, & designer colors throughout are appealing.Impressive wall of Windows allow you a peek at the sunroom & expansive kitchen. Entertaining is easy w lots of seating choices; table, bar top or flow into dining rm or sunroom! Sit & enjoy view of suprising EXPANSIVE GREEN space. Too sunny? A flip of the switch, provides automatic shade in sunroom & custom patio with a courtyard feel! Master bedroom has added charm with bay window seating space & custom woodworking in Luxury Bath. Den provides space of your own, closing French doors. 2 cozy guest arms. Abundance of closets & storage, plantation shutters, ambient lighting, extended garage, sprinkler system and more. Edgewater Active Adult Community /walking,biking trails, pool,tennis & much more. Visit outstanding Creekside Lodge. Enjoy Life & Relax! HOME SWEET HOME
Property Specifics
| Single Family | |
| — | |
| Ranch | |
| 2006 | |
| None | |
| SOMERSET | |
| No | |
| — |
| Kane | |
| Edgewater By Del Webb | |
| 214 / Monthly | |
| Insurance,Doorman,Clubhouse,Exercise Facilities,Pool,Exterior Maintenance,Lawn Care,Snow Removal | |
| Public | |
| Public Sewer | |
| 09982918 | |
| 0629232025 |
Property History
| DATE: | EVENT: | PRICE: | SOURCE: |
|---|---|---|---|
| 27 Jul, 2018 | Sold | $345,000 | MRED MLS |
| 20 Jun, 2018 | Under contract | $349,900 | MRED MLS |
| 12 Jun, 2018 | Listed for sale | $349,900 | MRED MLS |
Room Specifics
Total Bedrooms: 3
Bedrooms Above Ground: 3
Bedrooms Below Ground: 0
Dimensions: —
Floor Type: Carpet
Dimensions: —
Floor Type: Carpet
Full Bathrooms: 2
Bathroom Amenities: —
Bathroom in Basement: 0
Rooms: Den,Sun Room
Basement Description: None
Other Specifics
| 2 | |
| — | |
| Brick,Concrete | |
| — | |
| — | |
| 51X113X40X62X112 | |
| — | |
| Full | |
| First Floor Bedroom, First Floor Laundry, First Floor Full Bath | |
| Double Oven, Microwave, Dishwasher, Refrigerator, Washer, Dryer | |
| Not in DB | |
| Clubhouse, Pool, Tennis Courts, Street Lights | |
| — | |
| — | |
| — |
Tax History
| Year | Property Taxes |
|---|---|
| 2018 | $9,565 |
Contact Agent
Nearby Similar Homes
Nearby Sold Comparables
Contact Agent
Listing Provided By
Brokerocity Inc










