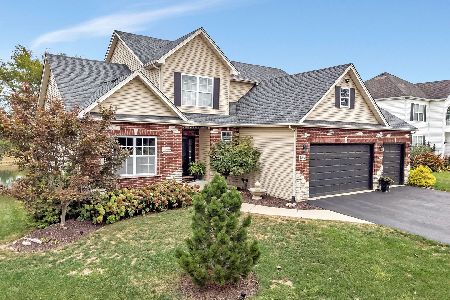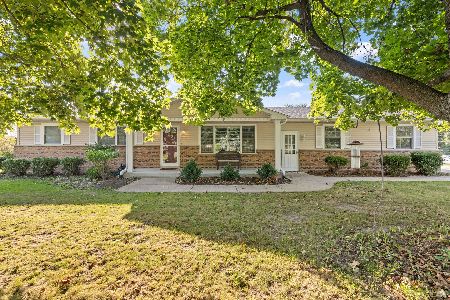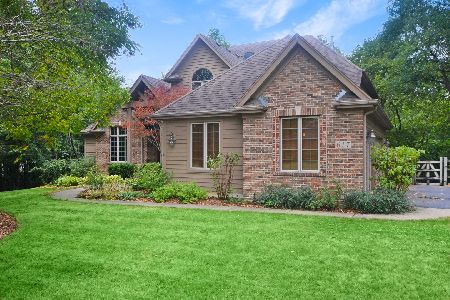613 White Oak Way, Yorkville, Illinois 60560
$581,000
|
Sold
|
|
| Status: | Closed |
| Sqft: | 3,353 |
| Cost/Sqft: | $179 |
| Beds: | 3 |
| Baths: | 4 |
| Year Built: | 2000 |
| Property Taxes: | $12,506 |
| Days On Market: | 1069 |
| Lot Size: | 0,77 |
Description
This GORGEOUS CUSTOM BUILT, ALL BRICK RANCH HOME is located in highly desirable WHITE OAK ESTATES near the Heart of downtown Yorkville and just minutes from Hoover Forest Preserve and Silver Springs State Park. With over 5,000 sq. ft of FINISHED LIVING SPACE you have room for everyone. The OPEN FLOOR PLAN is perfect for entertaining family and friends, Beautiful NATURAL FINISHES throughout, UPDATED KITCHEN with a HUGE island, family room with a beautiful STONE FIREPLACE, gorgeous BUILT-INS, VAULTED ceilings, HARDWOOD FLOORS throughout, 2 separate beautiful MASTER SUITES (one on each end of the home) with their own heating and cooling system allow for generational living/in-law suite. There is a THIRD BEDROOM/DEN on the main floor with access to the FULL hall bathroom. NO STAIRS ON THE MAIN FLOOR! The SUNROOM allows you to enjoy the beautiful TREE LINED BACKYARD and watch the WILDLIFE wandering by as you sit to enjoy your morning coffee. The large PAVER PATIO with PERGOLA is perfect for entertaining, enjoying nature or reading a book. PRIVATE BACKYARD. Lots of Storage. The FINISHED BASEMENT HAS SO MANY POSSIBILITIES, can be used as a GUEST SUITE or send your older kids wanting privacy. 9" ceilings has a 4th large bedroom, a FULL bath, big open ENTERTAINMENT AREA, storage room (Currently the Orchid Room) and two HUGE unfinished spaces that could become additional bedrooms or can be customized to meet your needs. Definitely enough room to design an IN-LAW suite if needed. For even more space, you can access the 2nd Floor bonus room through an interior staircase in the garage. Large 2.5 car garage is off to the side of the home and offers plenty of storage room and a work area. The current owners have added MANY UPDATES including: NEW LANDSCAPING around the home with beautiful LIGHTING and completed the SPRINKLER SYSTEM on the south & east side of the property, the current owner is a MASTER GARDENER and she carefully selected every plant in the property for its flowering/color capabilities, so your yard will have something interesting happening ALL year round, PERGOLA over the Patio, ACTIVE RADON system, Remodeled ALL main floor bathrooms, added NEW OAK HARDWOOD in main floor bedrooms. GRANITE countertops in kitchen and laundry room. NEW kitchen BACKSPLASH, new window shades/shutters including wireless electric blinds on sunroom doors and MUCH MORE! Ask your agent for a detailed list of updates and upgrades. This beautiful home is located on a large CORNER LOT (.77 acres) with a wooded backyard that allows privacy. If you are a nature lover, lots of deer and wildlife pass through the front and back yard of this gorgeous home. White Oak Estates has two walking trails exclusively for residents, the trailhead for one of them is located right across from this home. Don't miss your chance to see this BEAUTIFUL home and make it YOUR OWN, schedule your showing TODAY!
Property Specifics
| Single Family | |
| — | |
| — | |
| 2000 | |
| — | |
| — | |
| No | |
| 0.77 |
| Kendall | |
| — | |
| 200 / Annual | |
| — | |
| — | |
| — | |
| 11720723 | |
| 0232327006 |
Nearby Schools
| NAME: | DISTRICT: | DISTANCE: | |
|---|---|---|---|
|
Grade School
Circle Center Grade School |
115 | — | |
|
High School
Yorkville High School |
115 | Not in DB | |
|
Alternate Elementary School
Yorkville Intermediate School |
— | Not in DB | |
Property History
| DATE: | EVENT: | PRICE: | SOURCE: |
|---|---|---|---|
| 28 Jul, 2014 | Sold | $400,000 | MRED MLS |
| 29 Jun, 2014 | Under contract | $419,900 | MRED MLS |
| 2 Apr, 2014 | Listed for sale | $419,900 | MRED MLS |
| 28 Apr, 2023 | Sold | $581,000 | MRED MLS |
| 7 Mar, 2023 | Under contract | $599,500 | MRED MLS |
| 2 Mar, 2023 | Listed for sale | $599,500 | MRED MLS |
















































Room Specifics
Total Bedrooms: 4
Bedrooms Above Ground: 3
Bedrooms Below Ground: 1
Dimensions: —
Floor Type: —
Dimensions: —
Floor Type: —
Dimensions: —
Floor Type: —
Full Bathrooms: 4
Bathroom Amenities: Whirlpool,Separate Shower,Double Sink,Soaking Tub
Bathroom in Basement: 1
Rooms: —
Basement Description: Finished,Egress Window,8 ft + pour,Concrete (Basement),Rec/Family Area,Sleeping Area
Other Specifics
| 2.5 | |
| — | |
| Asphalt | |
| — | |
| — | |
| 249X170X145X152 | |
| Interior Stair,Unfinished | |
| — | |
| — | |
| — | |
| Not in DB | |
| — | |
| — | |
| — | |
| — |
Tax History
| Year | Property Taxes |
|---|---|
| 2014 | $10,484 |
| 2023 | $12,506 |
Contact Agent
Nearby Similar Homes
Nearby Sold Comparables
Contact Agent
Listing Provided By
Kettley & Co. Inc. - Yorkville







