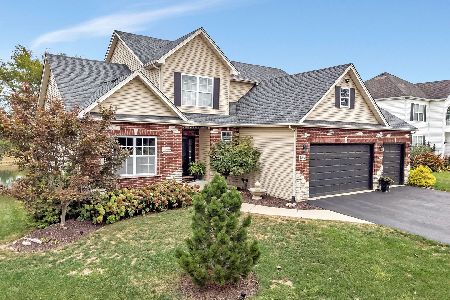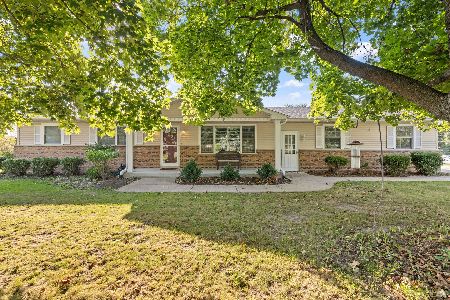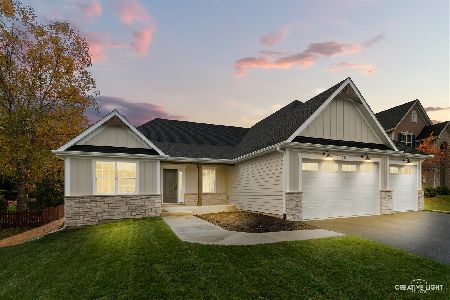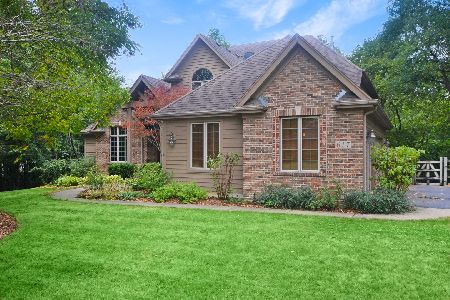748 Fir Court, Yorkville, Illinois 60560
$460,000
|
Sold
|
|
| Status: | Closed |
| Sqft: | 3,362 |
| Cost/Sqft: | $145 |
| Beds: | 5 |
| Baths: | 4 |
| Year Built: | 2001 |
| Property Taxes: | $12,654 |
| Days On Market: | 4273 |
| Lot Size: | 1,00 |
Description
ENERGY EFFICIENT TIMBERFRAME HOME ON 1 ACRE cul-de-sac lot with city water & sewer! Master wing includes office/loft, sitting room w/private balcony, laundry, bath w/radiant heat in the floor plus library/work out room! Lower level in-law or nanny's suite has a second kitchen, bedroom, bath & family room. Dual heating & air conditioning. Inground pool with slide & waterfall, year-round hot tub. So much more!
Property Specifics
| Single Family | |
| — | |
| Other | |
| 2001 | |
| English | |
| — | |
| No | |
| 1 |
| Kendall | |
| White Oak Estates | |
| 150 / Annual | |
| Other | |
| Public | |
| Public Sewer | |
| 08624514 | |
| 0232328014 |
Nearby Schools
| NAME: | DISTRICT: | DISTANCE: | |
|---|---|---|---|
|
Grade School
Circle Center Grade School |
115 | — | |
|
Middle School
Yorkville Middle School |
115 | Not in DB | |
|
High School
Yorkville High School |
115 | Not in DB | |
|
Alternate Elementary School
Yorkville Intermediate School |
— | Not in DB | |
Property History
| DATE: | EVENT: | PRICE: | SOURCE: |
|---|---|---|---|
| 15 Dec, 2014 | Sold | $460,000 | MRED MLS |
| 12 Oct, 2014 | Under contract | $489,000 | MRED MLS |
| — | Last price change | $499,900 | MRED MLS |
| 24 May, 2014 | Listed for sale | $499,900 | MRED MLS |
| 27 Sep, 2019 | Sold | $540,000 | MRED MLS |
| 18 Jul, 2019 | Under contract | $564,900 | MRED MLS |
| 13 Jun, 2019 | Listed for sale | $564,900 | MRED MLS |
Room Specifics
Total Bedrooms: 5
Bedrooms Above Ground: 5
Bedrooms Below Ground: 0
Dimensions: —
Floor Type: Hardwood
Dimensions: —
Floor Type: Hardwood
Dimensions: —
Floor Type: Hardwood
Dimensions: —
Floor Type: —
Full Bathrooms: 4
Bathroom Amenities: Whirlpool,Separate Shower,Double Sink
Bathroom in Basement: 1
Rooms: Kitchen,Bedroom 5,Den,Foyer,Great Room,Library,Loft,Mud Room,Office,Screened Porch
Basement Description: Partially Finished,Sub-Basement
Other Specifics
| 4 | |
| Concrete Perimeter | |
| Asphalt | |
| Balcony, Deck, Hot Tub, Porch Screened, In Ground Pool | |
| Corner Lot,Cul-De-Sac,Landscaped,Wooded | |
| 73X73X50X178X155X267 | |
| Unfinished | |
| Full | |
| Vaulted/Cathedral Ceilings, Hardwood Floors, Wood Laminate Floors, Heated Floors, In-Law Arrangement, Second Floor Laundry | |
| Double Oven, Microwave, Dishwasher, Refrigerator, Washer, Dryer, Disposal, Stainless Steel Appliance(s) | |
| Not in DB | |
| Sidewalks, Street Lights, Street Paved | |
| — | |
| — | |
| Wood Burning, Gas Log, Gas Starter, Heatilator |
Tax History
| Year | Property Taxes |
|---|---|
| 2014 | $12,654 |
| 2019 | $11,798 |
Contact Agent
Nearby Similar Homes
Nearby Sold Comparables
Contact Agent
Listing Provided By
Coldwell Banker The Real Estate Group









