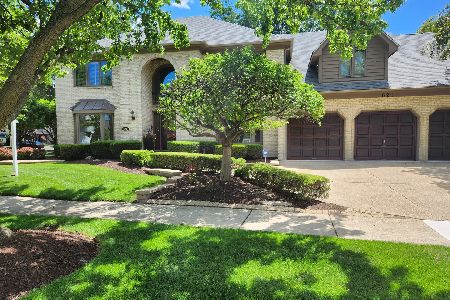614 Balmoral Circle, Naperville, Illinois 60540
$925,000
|
Sold
|
|
| Status: | Closed |
| Sqft: | 3,732 |
| Cost/Sqft: | $240 |
| Beds: | 4 |
| Baths: | 3 |
| Year Built: | 1986 |
| Property Taxes: | $14,419 |
| Days On Market: | 646 |
| Lot Size: | 0,23 |
Description
Discover the epitome of luxury living in Naperville, at 614 Balmoral Cir. where you'll find an oasis of sophistication. Nestled in the heart of NE Naperville, merely 1.5 miles from the vibrant Downtown - voted the #1 Place to Live in the USA - you'll find that this exquisite property is not just a home; it's a statement of unparalleled lifestyle, ideally located mere moments from the esteemed Dist 203 Elementary School, ensuring morning routines are effortlessly seamless. Encircled by tranquility on a quaint circle, this residence promises an ambiance of serenity. Accessibility is unmatched, with the train station a brisk 7-minute journey away, and major highways I-88 and I-355 within close reach while avoiding traffic woes. Spanning an impressive 3732 square feet of living space, this home is the canvas for your dreams. Step into an atmosphere of grandeur as your guests are welcomed by a soaring foyer, highlighted by a captivating curved staircase. The dining room (currently being utilized as a playroom), spacious and elegant, awaits to host your memorable gatherings, adjacent to a gourmet kitchen where functionality meets beauty. Equipped with abundant storage, a large center island, and double ovens, it's a culinary enthusiast's delight, opening into a breakfast room that overlooks the yard and an expansive family room. Here, you'll find a striking volume ceiling and a warm, gas, floor to ceiling brick masonry fireplace that sets the stage for unforgettable evenings. The allure extends to a 4-season sunroom, your personal retreat or creative studio, offering serene views of the landscaped yard. A first-floor office/den, with built-in LED lighting and shelving, provides a quiet space for productivity. A 1st floor mudroom/laundry area ensures practicality meets elegance. Ascend to the primary suite where luxury is redefined. Boasting a voluminous ceiling and two closets, with potential for another closet if so desired. The primary ensuite dazzles with updated Brakur cabinetry and an indulgent shower equipped with body sprays. Three additional spacious bedrooms ensure comfort for all, leading to a charming loft overlooking the family room - a perfect nook for tranquil reading moments. The finished basement offers a warm sanctuary during colder months, with ample space for both entertainment and storage. The professionally landscaped yard, complete with a sprinkler system, is a testament to the home's exterior charm, close to parks, bike paths, shopping, and expressways. This is not just a call to luxury-it's a summons to a life well-lived. Why wait for what's already within your grasp? Embrace this rare opportunity to own a piece of Naperville's finest. Your dream home awaits.
Property Specifics
| Single Family | |
| — | |
| — | |
| 1986 | |
| — | |
| — | |
| No | |
| 0.23 |
| — | |
| Charles Place | |
| 0 / Not Applicable | |
| — | |
| — | |
| — | |
| 12012940 | |
| 0820118002 |
Nearby Schools
| NAME: | DISTRICT: | DISTANCE: | |
|---|---|---|---|
|
Grade School
Prairie Elementary School |
203 | — | |
|
Middle School
Washington Junior High School |
203 | Not in DB | |
|
High School
Naperville North High School |
203 | Not in DB | |
Property History
| DATE: | EVENT: | PRICE: | SOURCE: |
|---|---|---|---|
| 10 Jan, 2020 | Sold | $628,000 | MRED MLS |
| 12 Nov, 2019 | Under contract | $635,000 | MRED MLS |
| 4 Nov, 2019 | Listed for sale | $635,000 | MRED MLS |
| 31 May, 2024 | Sold | $925,000 | MRED MLS |
| 12 Apr, 2024 | Under contract | $895,000 | MRED MLS |
| 12 Apr, 2024 | Listed for sale | $895,000 | MRED MLS |
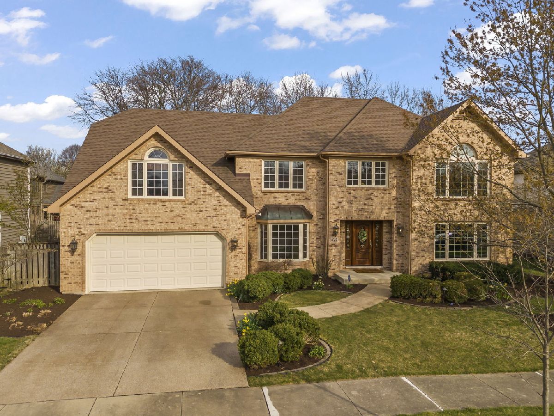
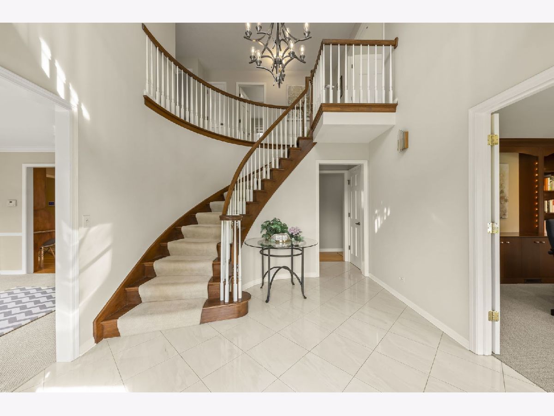
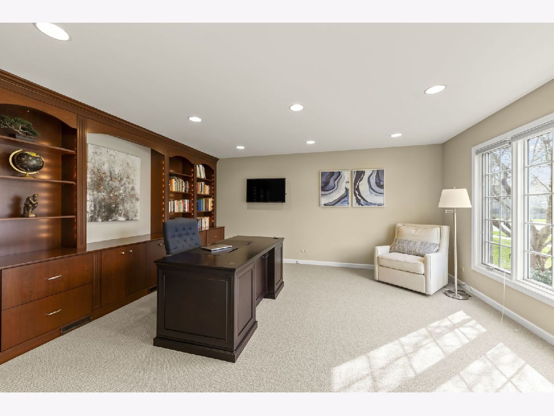
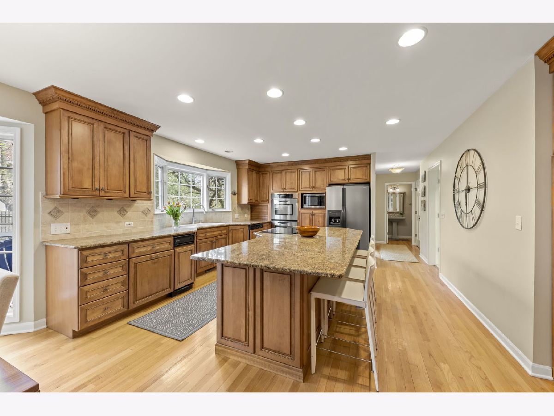
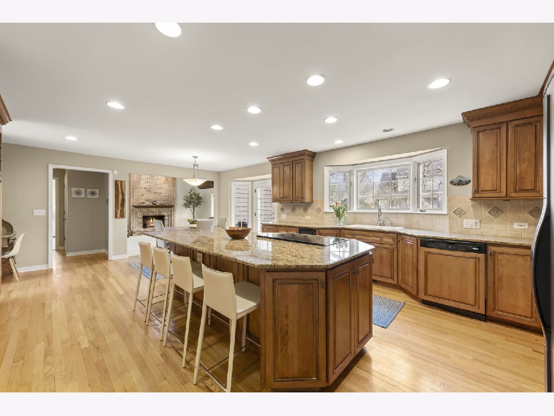
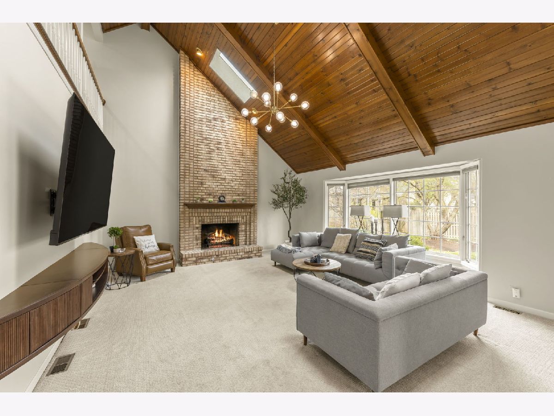
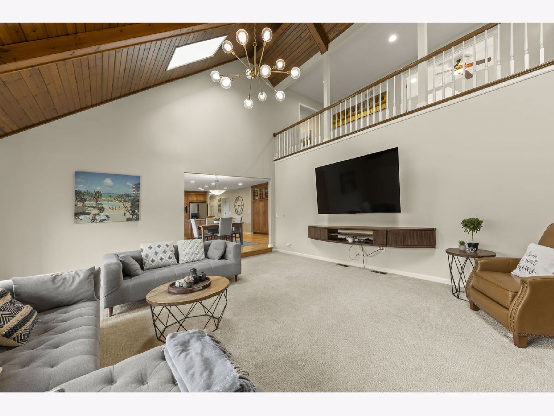
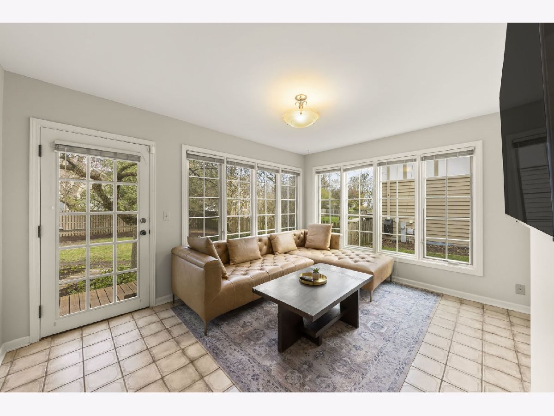
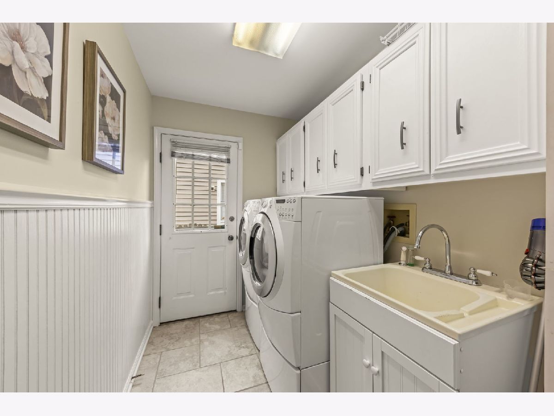
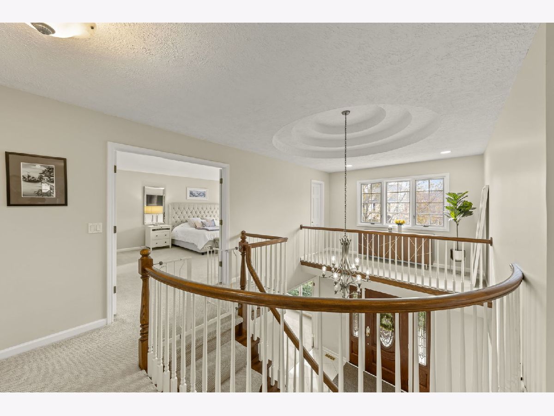
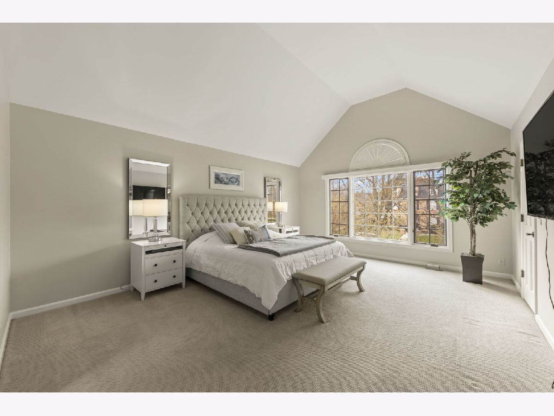
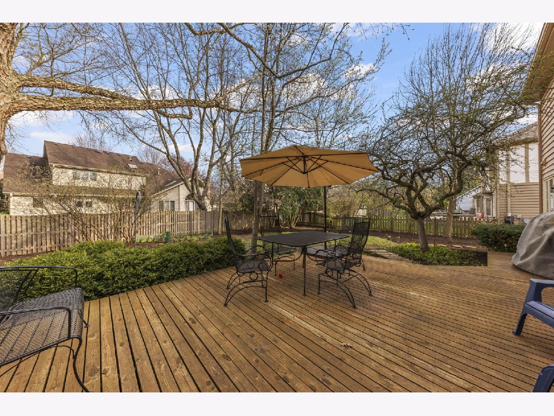
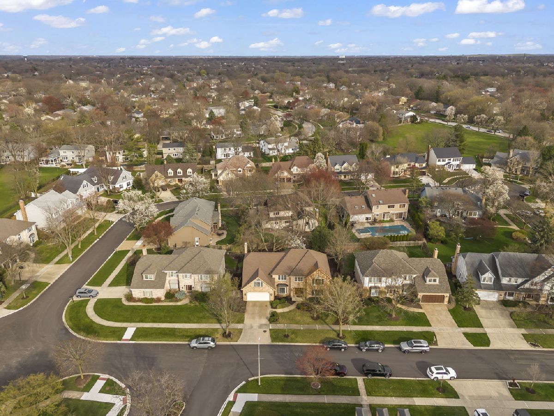
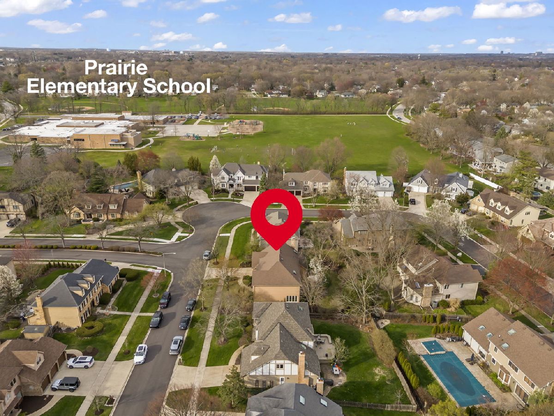
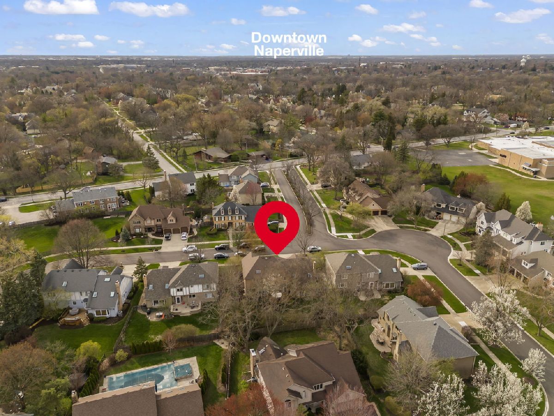
Room Specifics
Total Bedrooms: 4
Bedrooms Above Ground: 4
Bedrooms Below Ground: 0
Dimensions: —
Floor Type: —
Dimensions: —
Floor Type: —
Dimensions: —
Floor Type: —
Full Bathrooms: 3
Bathroom Amenities: Whirlpool,Separate Shower,Double Sink,Soaking Tub
Bathroom in Basement: 0
Rooms: —
Basement Description: Finished,Egress Window
Other Specifics
| 2 | |
| — | |
| Concrete | |
| — | |
| — | |
| 82 X 114 X 87 X 122 | |
| Unfinished | |
| — | |
| — | |
| — | |
| Not in DB | |
| — | |
| — | |
| — | |
| — |
Tax History
| Year | Property Taxes |
|---|---|
| 2020 | $12,894 |
| 2024 | $14,419 |
Contact Agent
Nearby Similar Homes
Nearby Sold Comparables
Contact Agent
Listing Provided By
john greene, Realtor








