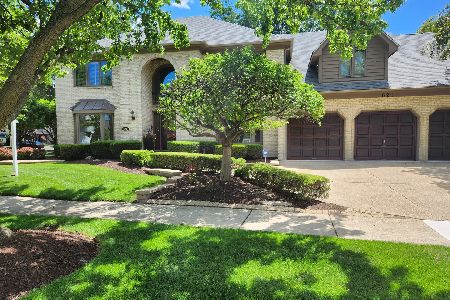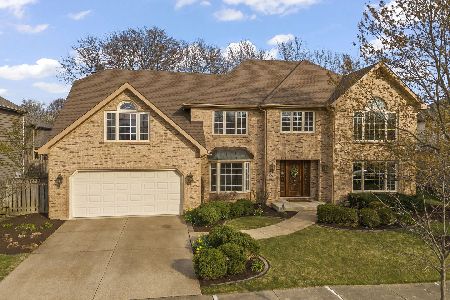627 Balmoral Circle, Naperville, Illinois 60540
$617,500
|
Sold
|
|
| Status: | Closed |
| Sqft: | 3,508 |
| Cost/Sqft: | $184 |
| Beds: | 4 |
| Baths: | 3 |
| Year Built: | 1986 |
| Property Taxes: | $12,213 |
| Days On Market: | 2789 |
| Lot Size: | 0,25 |
Description
Nestled away in one of Naperville's most sought after subdivisions is this truly "one-of-a-kind" gem! Original owners have meticulously cared for and loved this stunning home. A truly gorgeous yard w/mature trees, front porch and large patio that are ideal for entertaining. Inviting foyer and a lovely living room lead to a den/library/5th bedroom. The formal dining room leads to a spacious kitchen with granite counters/beautiful backsplash/stainless appliances. The kitchen & eating area open up to a spectacular family room w/vaulted ceilings with beautifully exposed wooden beams overlooking the scenic yard. Four very large bedrooms including a private master w/cathedral ceiling, an elegantly updated bathroom and huge walk-in closet. A spotless, enormous basement fully, roughed-in for 3rd full bath w/exercise room/potential 6th bedroom. "Balmoral Circle" backs to Prairie Elem./short drive to train/Dt. area. Ready for second owners to move in and love this home.
Property Specifics
| Single Family | |
| — | |
| Traditional | |
| 1986 | |
| Full | |
| — | |
| No | |
| 0.25 |
| Du Page | |
| Charles Place | |
| 0 / Not Applicable | |
| None | |
| Lake Michigan | |
| Public Sewer | |
| 09969308 | |
| 0820118007 |
Nearby Schools
| NAME: | DISTRICT: | DISTANCE: | |
|---|---|---|---|
|
Grade School
Prairie Elementary School |
203 | — | |
|
Middle School
Washington Junior High School |
203 | Not in DB | |
|
High School
Naperville North High School |
203 | Not in DB | |
Property History
| DATE: | EVENT: | PRICE: | SOURCE: |
|---|---|---|---|
| 7 Sep, 2018 | Sold | $617,500 | MRED MLS |
| 8 Aug, 2018 | Under contract | $644,000 | MRED MLS |
| — | Last price change | $649,000 | MRED MLS |
| 1 Jun, 2018 | Listed for sale | $672,500 | MRED MLS |
Room Specifics
Total Bedrooms: 4
Bedrooms Above Ground: 4
Bedrooms Below Ground: 0
Dimensions: —
Floor Type: Carpet
Dimensions: —
Floor Type: Carpet
Dimensions: —
Floor Type: Carpet
Full Bathrooms: 3
Bathroom Amenities: Separate Shower,Double Sink
Bathroom in Basement: 0
Rooms: Eating Area,Den
Basement Description: Partially Finished
Other Specifics
| 2.5 | |
| Concrete Perimeter | |
| Asphalt | |
| Patio, Porch | |
| Cul-De-Sac,Landscaped,Wooded | |
| 123 X 88 X 114 X 96 | |
| Unfinished | |
| Full | |
| Vaulted/Cathedral Ceilings, Skylight(s), First Floor Bedroom, First Floor Laundry | |
| Range, Microwave, Dishwasher, Refrigerator, Washer, Dryer, Disposal, Stainless Steel Appliance(s), Range Hood | |
| Not in DB | |
| Sidewalks, Street Lights, Street Paved | |
| — | |
| — | |
| Gas Log, Gas Starter |
Tax History
| Year | Property Taxes |
|---|---|
| 2018 | $12,213 |
Contact Agent
Nearby Similar Homes
Nearby Sold Comparables
Contact Agent
Listing Provided By
Coldwell Banker Residential











