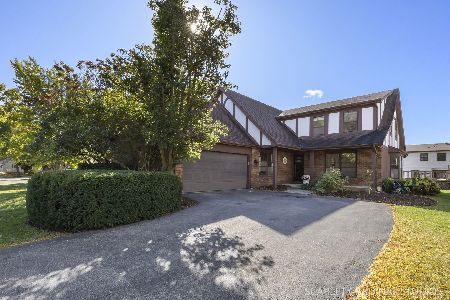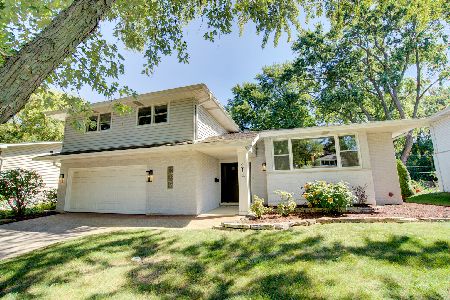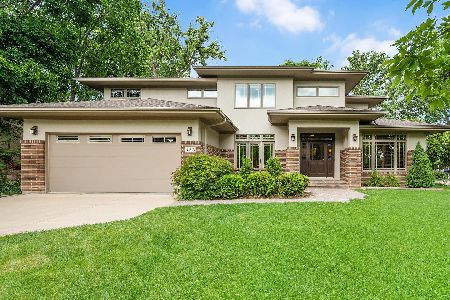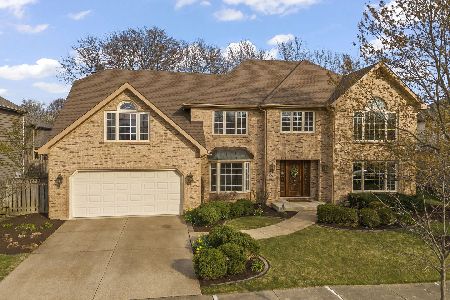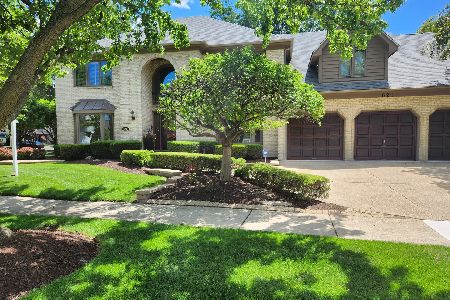618 Balmoral Circle, Naperville, Illinois 60540
$615,000
|
Sold
|
|
| Status: | Closed |
| Sqft: | 3,124 |
| Cost/Sqft: | $201 |
| Beds: | 4 |
| Baths: | 4 |
| Year Built: | 1986 |
| Property Taxes: | $12,392 |
| Days On Market: | 2088 |
| Lot Size: | 0,24 |
Description
Charming home in one of Naperville's most sought after subdivisions, Charles Place, on Balmoral Circle! Very scenic fenced-in yard w/ mature trees, large deck and patio. Inviting foyer, updated powder room, wood floors and an office on the main level. Lovely living room & formal dining room w/crown molding. Updated kitchen with stainless appliances, granite counters, large island and breakfast area overlooking yard. Family room w/built-in cabinets, vaulted ceiling, skylights, and a cozy fireplace conveniently off the kitchen. All remodeled bathrooms including a gorgeously updated master bath w/ soaking tub. Freshly painted white trim and brand new carpet on all levels. Newer water heater and an architectural shingle roof. Fabulously finished basement w/rec. room, basement office w/closet, storage area and 3rd full bath. A short drive to train station, Dt. Naperville and all of its amenities. Move right in to this exceptional home on a circle that backs to Prairie Elementary.
Property Specifics
| Single Family | |
| — | |
| — | |
| 1986 | |
| Full | |
| — | |
| No | |
| 0.24 |
| Du Page | |
| Charles Place | |
| 0 / Not Applicable | |
| None | |
| Lake Michigan | |
| Public Sewer | |
| 10636118 | |
| 0820118003 |
Nearby Schools
| NAME: | DISTRICT: | DISTANCE: | |
|---|---|---|---|
|
Grade School
Prairie Elementary School |
203 | — | |
|
Middle School
Washington Junior High School |
203 | Not in DB | |
|
High School
Naperville North High School |
203 | Not in DB | |
Property History
| DATE: | EVENT: | PRICE: | SOURCE: |
|---|---|---|---|
| 2 Apr, 2020 | Sold | $615,000 | MRED MLS |
| 16 Feb, 2020 | Under contract | $629,000 | MRED MLS |
| 13 Feb, 2020 | Listed for sale | $629,000 | MRED MLS |
Room Specifics
Total Bedrooms: 4
Bedrooms Above Ground: 4
Bedrooms Below Ground: 0
Dimensions: —
Floor Type: Carpet
Dimensions: —
Floor Type: Carpet
Dimensions: —
Floor Type: Carpet
Full Bathrooms: 4
Bathroom Amenities: Double Sink,Soaking Tub
Bathroom in Basement: 1
Rooms: Office,Eating Area,Den,Sitting Room
Basement Description: Finished
Other Specifics
| 2 | |
| Concrete Perimeter | |
| Concrete | |
| Deck, Patio, Porch, Brick Paver Patio | |
| Cul-De-Sac,Fenced Yard,Landscaped,Wooded,Mature Trees | |
| 78 X 122 X 88 X 131 | |
| — | |
| Full | |
| — | |
| Stainless Steel Appliance(s) | |
| Not in DB | |
| Park, Curbs, Sidewalks, Street Lights, Street Paved | |
| — | |
| — | |
| — |
Tax History
| Year | Property Taxes |
|---|---|
| 2020 | $12,392 |
Contact Agent
Nearby Similar Homes
Nearby Sold Comparables
Contact Agent
Listing Provided By
john greene, Realtor

