614 Tuscan View Drive, Elgin, Illinois 60124
$470,000
|
Sold
|
|
| Status: | Closed |
| Sqft: | 2,597 |
| Cost/Sqft: | $187 |
| Beds: | 3 |
| Baths: | 2 |
| Year Built: | 2007 |
| Property Taxes: | $5,520 |
| Days On Market: | 389 |
| Lot Size: | 0,00 |
Description
The highly coveted Somerset model with 3 bedrooms plus an office and sunroom in Edgewater by Del Webb is now available! From the moment you walk in you'll love the open floorplan, huge family room with fireplace and separate dining area. Kitchen has hardwood floors, a bump out for the eating area, island, pantry, and tons of maple cabinetry, Corian counters and a butlers pantry. Bay windows in the eating area as well as in the primary bedroom. Sunroom is the perfect place to relax. Primary bedroom has cathedral ceilings, large walk-in closet, and attached full bath with dual sink vanity, soaker tub and walk in shower. Neutral and well maintained throughout. Don't miss the garage with tons of storage space! Edgewater by Del Webb is a gated active adult (55+) community. Snow removal and lawncare are included. The clubhouse has an indoor and outdoor pool, hot tub, fitness center, meeting rooms, billiard room and so many activities and ways to be involved! Truly resort style living in this amazing community.
Property Specifics
| Single Family | |
| — | |
| — | |
| 2007 | |
| — | |
| SOMERSET | |
| No | |
| — |
| Kane | |
| Edgewater By Del Webb | |
| 291 / Monthly | |
| — | |
| — | |
| — | |
| 12285027 | |
| 0629226028 |
Property History
| DATE: | EVENT: | PRICE: | SOURCE: |
|---|---|---|---|
| 6 Feb, 2007 | Sold | $331,020 | MRED MLS |
| 2 Jan, 2007 | Under contract | $371,020 | MRED MLS |
| 7 Sep, 2006 | Listed for sale | $371,020 | MRED MLS |
| 4 Apr, 2025 | Sold | $470,000 | MRED MLS |
| 5 Mar, 2025 | Under contract | $485,000 | MRED MLS |
| 5 Feb, 2025 | Listed for sale | $485,000 | MRED MLS |
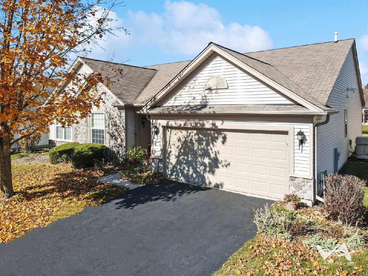
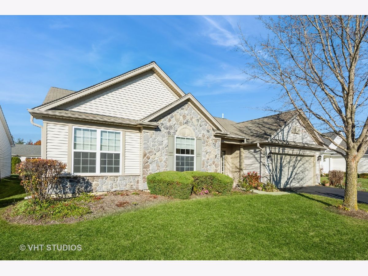
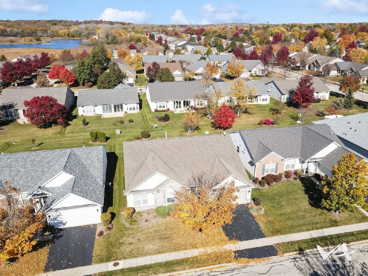
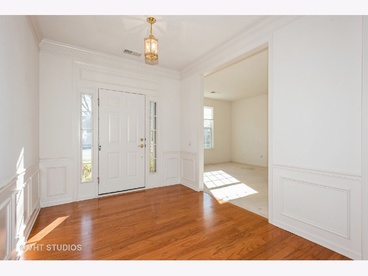
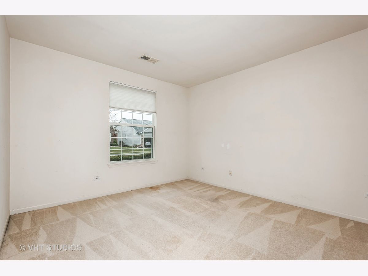
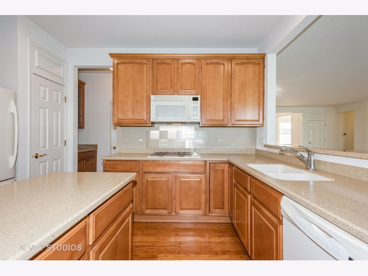
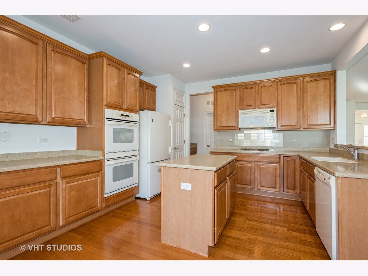
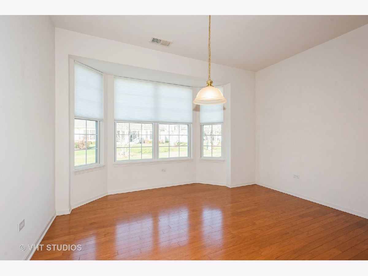
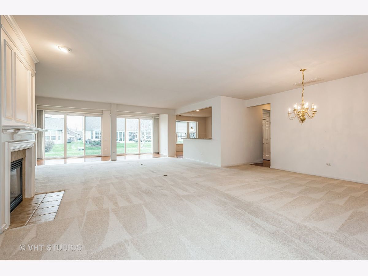
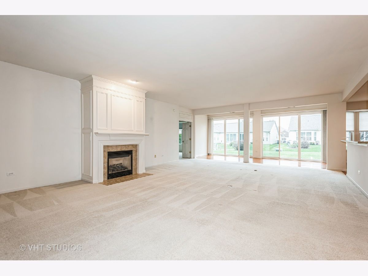
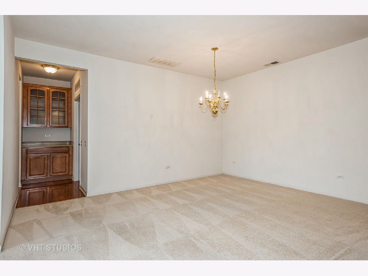
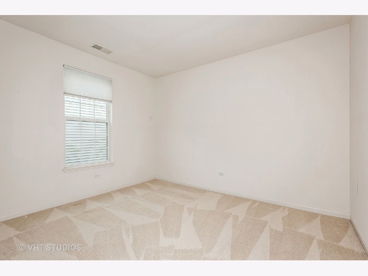
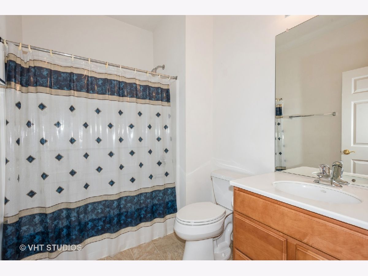
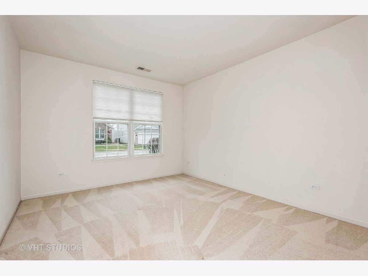
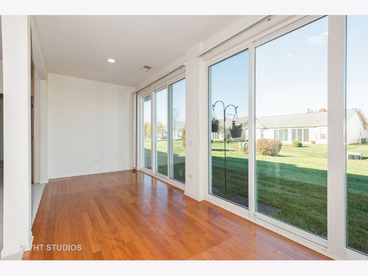
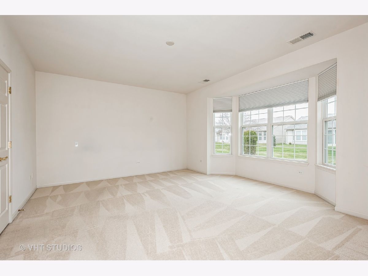
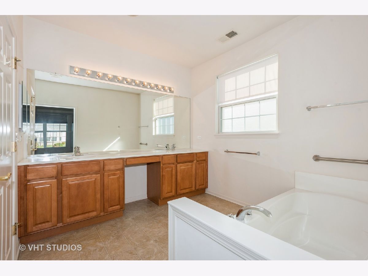
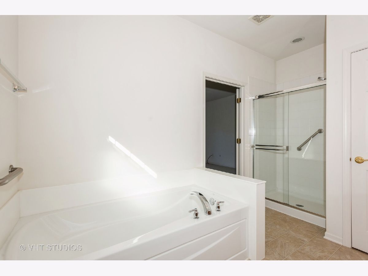
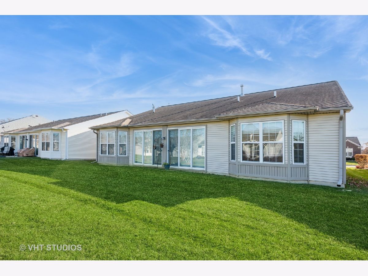
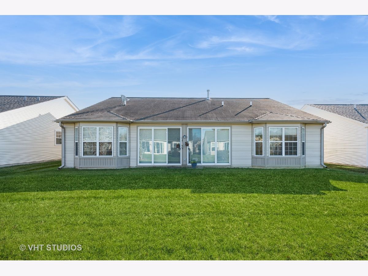
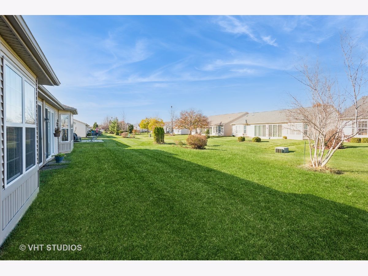
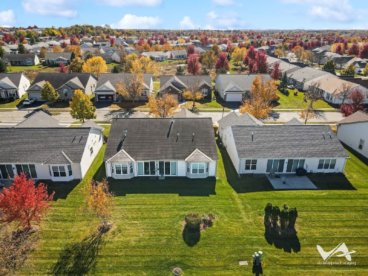
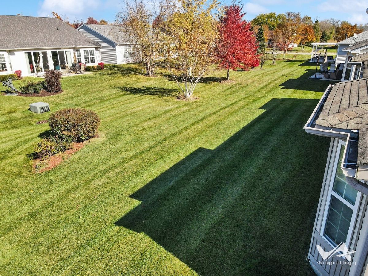
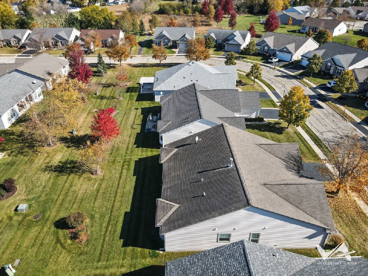
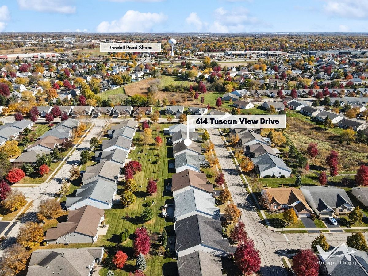
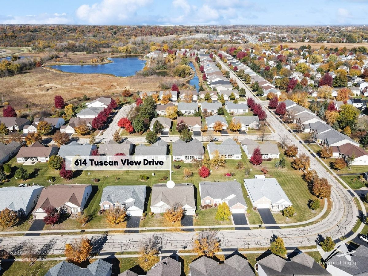
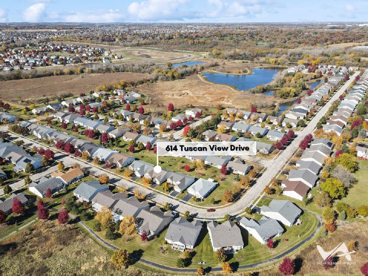
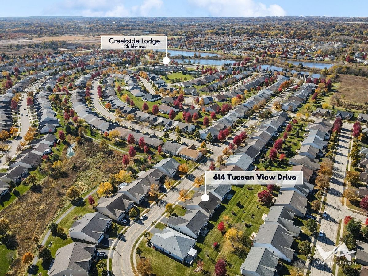
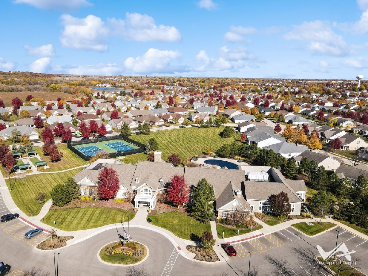
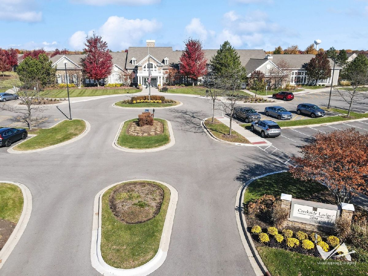
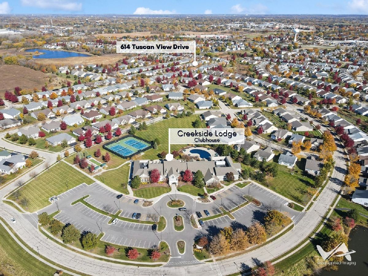
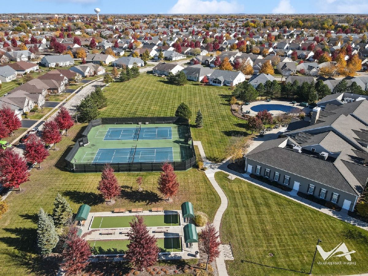
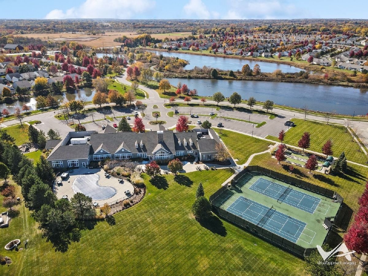
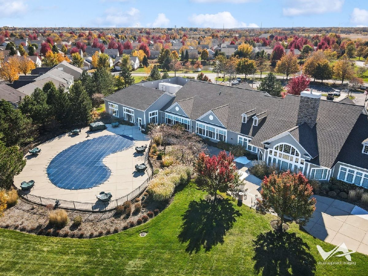
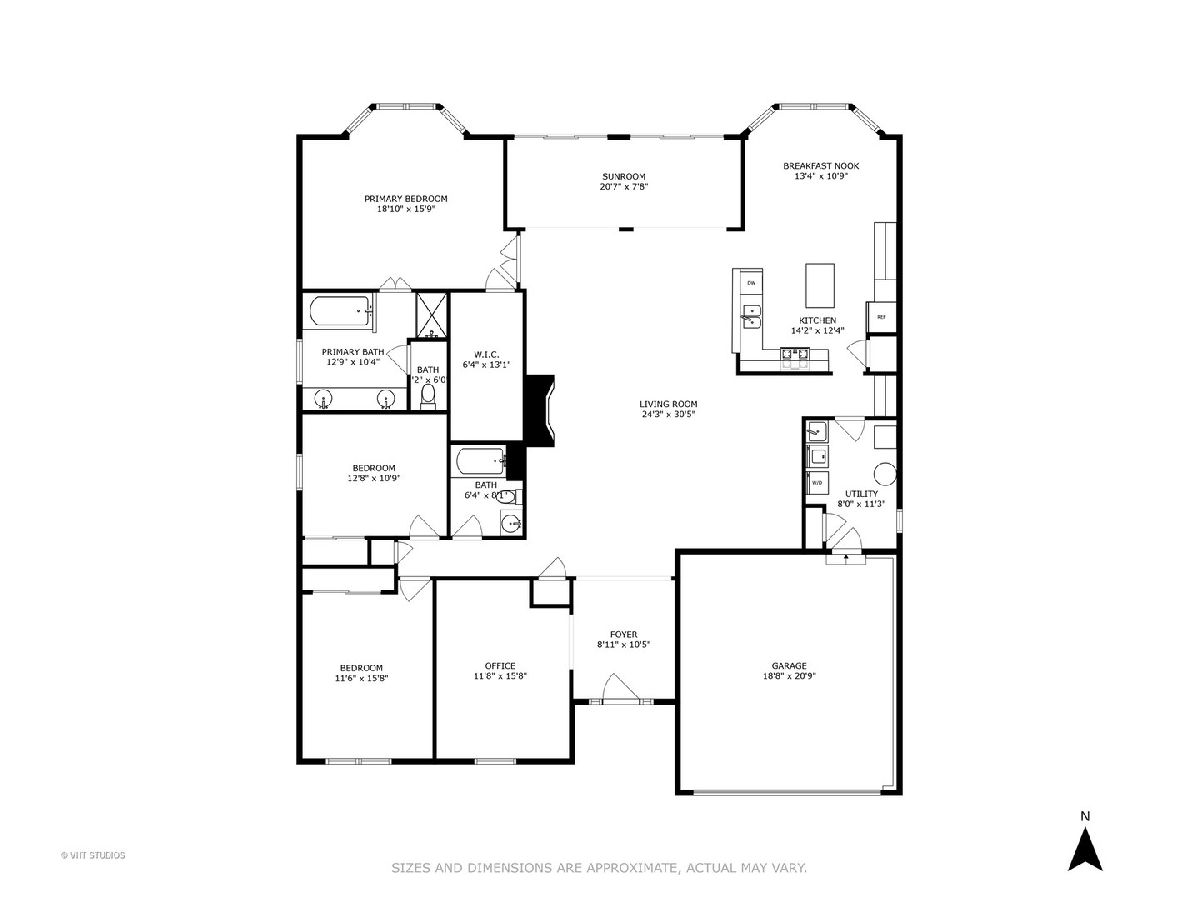
Room Specifics
Total Bedrooms: 3
Bedrooms Above Ground: 3
Bedrooms Below Ground: 0
Dimensions: —
Floor Type: —
Dimensions: —
Floor Type: —
Full Bathrooms: 2
Bathroom Amenities: —
Bathroom in Basement: 0
Rooms: —
Basement Description: —
Other Specifics
| 2 | |
| — | |
| — | |
| — | |
| — | |
| 65X112 | |
| — | |
| — | |
| — | |
| — | |
| Not in DB | |
| — | |
| — | |
| — | |
| — |
Tax History
| Year | Property Taxes |
|---|---|
| 2025 | $5,520 |
Contact Agent
Nearby Similar Homes
Nearby Sold Comparables
Contact Agent
Listing Provided By
Baird & Warner Fox Valley - Geneva









