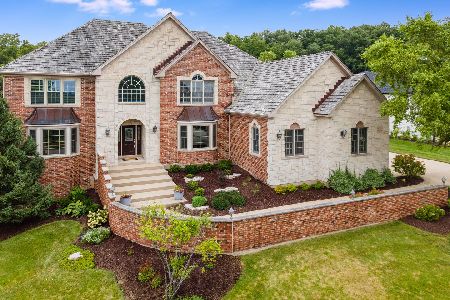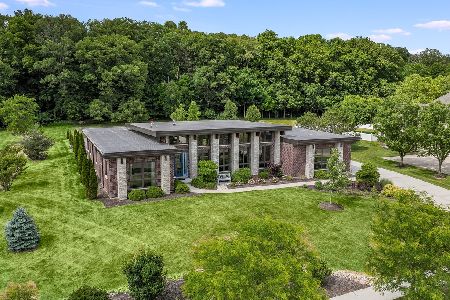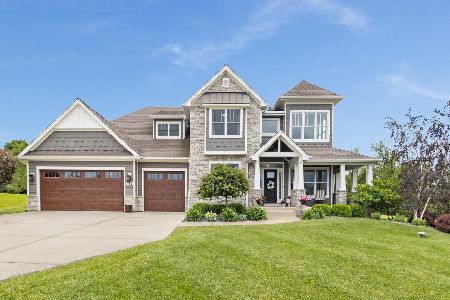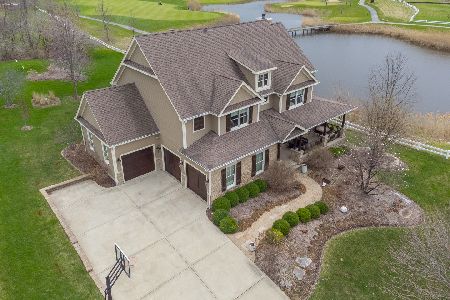6257 Whitetail Ridge Court, Yorkville, Illinois 60560
$685,000
|
Sold
|
|
| Status: | Closed |
| Sqft: | 5,200 |
| Cost/Sqft: | $135 |
| Beds: | 5 |
| Baths: | 5 |
| Year Built: | 2006 |
| Property Taxes: | $15,365 |
| Days On Market: | 1853 |
| Lot Size: | 0,77 |
Description
Don't miss this stunning custom home located in the highly desired Whitetail Ridge Subdivision, a stunning golf club community! With high end finishes and vaulted ceilings throughout, this home has it all...a huge gourmet kitchen with quartz countertops, backsplash and new Viking stove, living room with skylights and floor to ceiling brick fireplace. The spacious master offers a large walk in closet and see through fireplace into the master bath with double sinks, vanity, separate shower and large tub! Walkout basement is perfect for an in-law suite, featuring a bedroom, full bathroom, kitchen, living area and a 2nd laundry room! Step out onto a large deck or concrete patio to your private oasis with a fenced in, inground pool and breathtaking views. Pool has a newer heater and a brand new liner! Siding and bedrooms recently repainted, newer water treatment system and a convenient sprinkler system. Beautiful one of a kind home situated on a huge lot in a great location!
Property Specifics
| Single Family | |
| — | |
| — | |
| 2006 | |
| Full,Walkout | |
| — | |
| No | |
| 0.77 |
| Kendall | |
| Whitetail Ridge | |
| 150 / Annual | |
| Insurance | |
| Private Well | |
| Septic-Private | |
| 10964293 | |
| 0512226012 |
Nearby Schools
| NAME: | DISTRICT: | DISTANCE: | |
|---|---|---|---|
|
Grade School
Circle Center Grade School |
115 | — | |
|
Middle School
Yorkville Intermediate School |
115 | Not in DB | |
|
High School
Yorkville High School |
115 | Not in DB | |
Property History
| DATE: | EVENT: | PRICE: | SOURCE: |
|---|---|---|---|
| 14 May, 2021 | Sold | $685,000 | MRED MLS |
| 6 Mar, 2021 | Under contract | $699,900 | MRED MLS |
| 6 Jan, 2021 | Listed for sale | $699,900 | MRED MLS |
| 25 Sep, 2024 | Sold | $899,000 | MRED MLS |
| 12 Aug, 2024 | Under contract | $899,000 | MRED MLS |
| 7 Aug, 2024 | Listed for sale | $899,000 | MRED MLS |
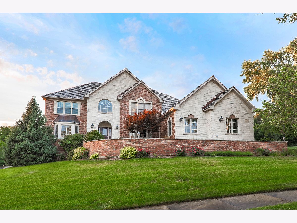
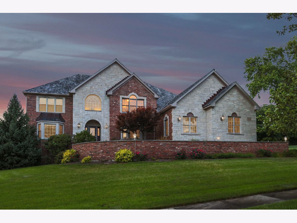
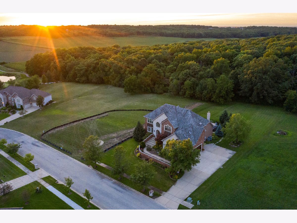
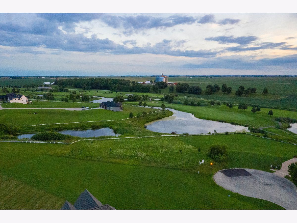
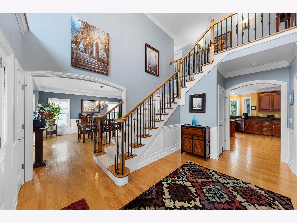
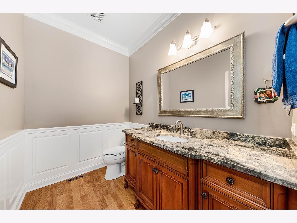
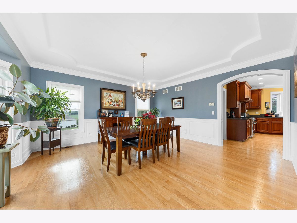
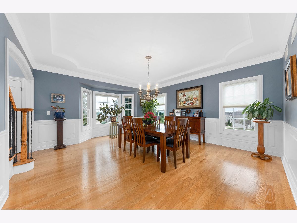
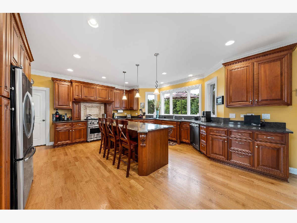
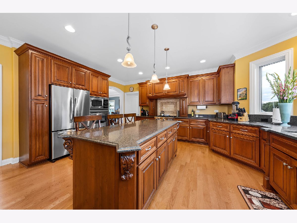
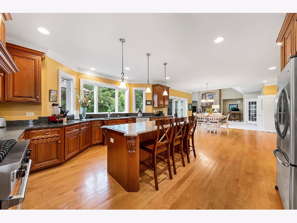
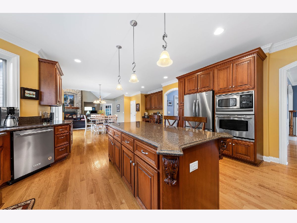
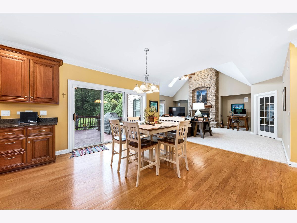
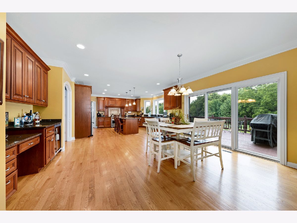
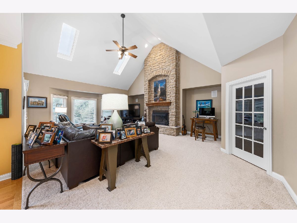
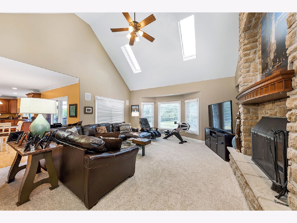
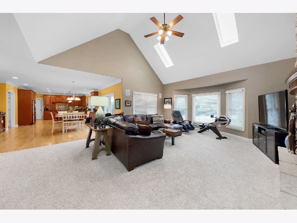
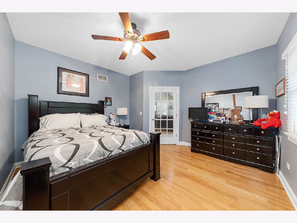
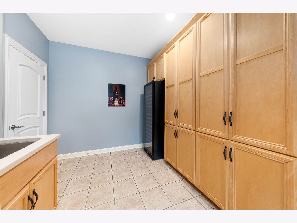
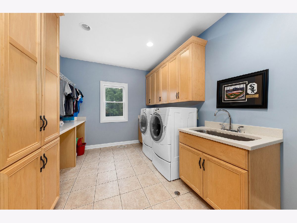
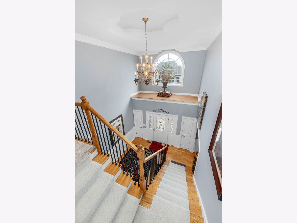
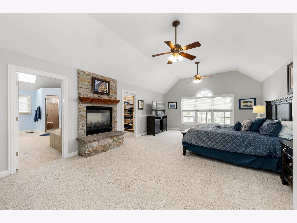
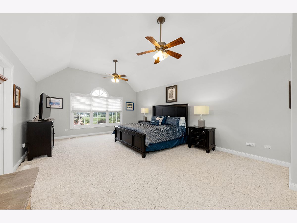
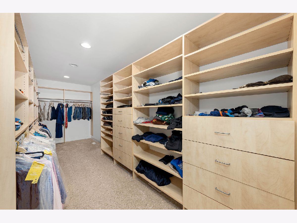
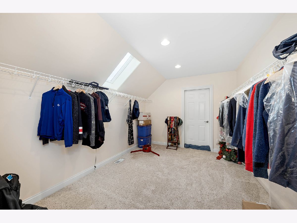
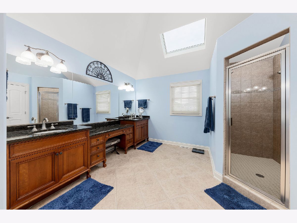
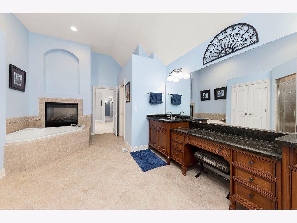
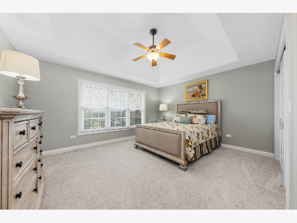
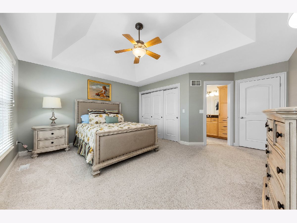
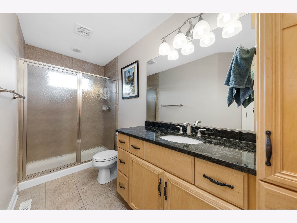
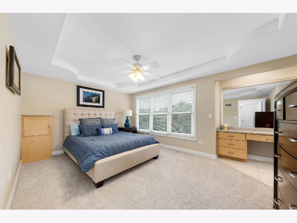
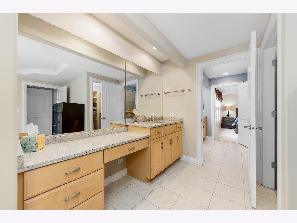
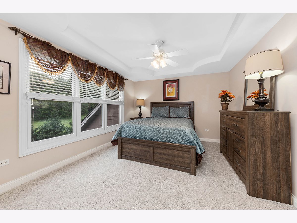
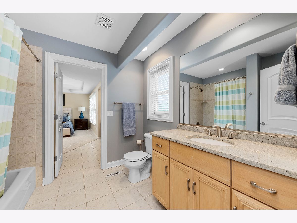
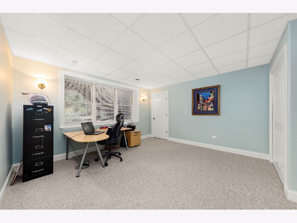
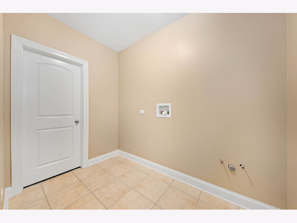
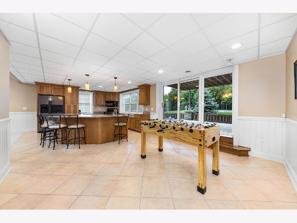
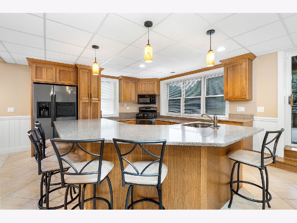
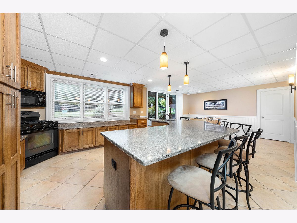
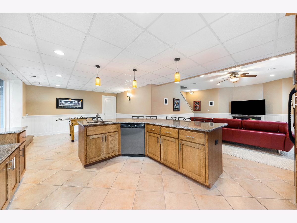
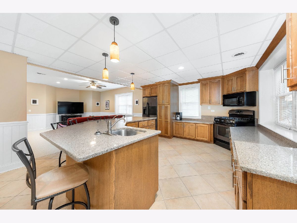
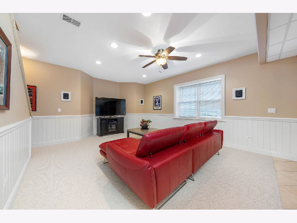
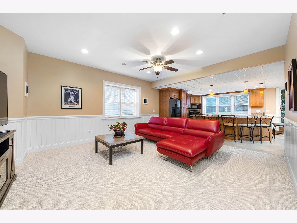
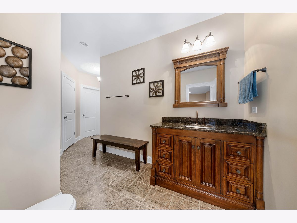
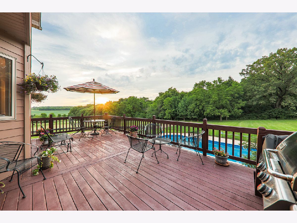
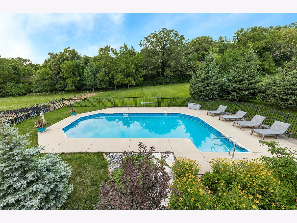
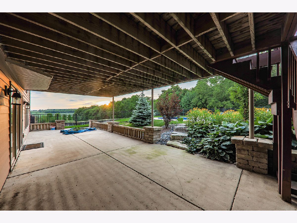
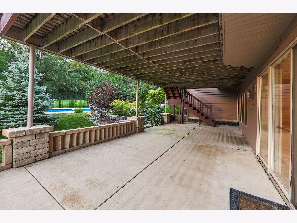
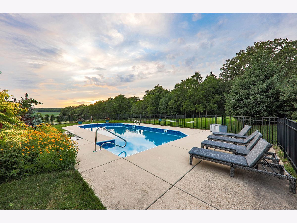
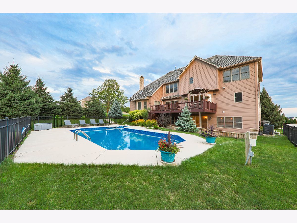
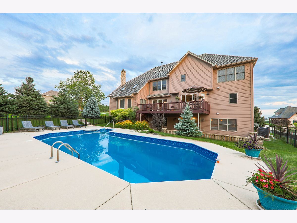
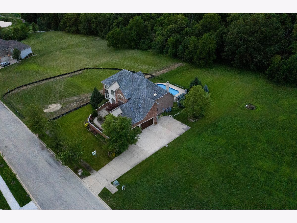
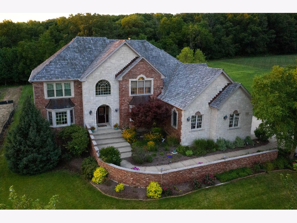
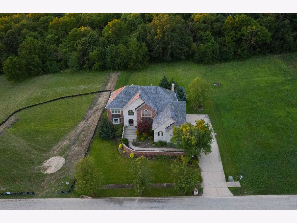
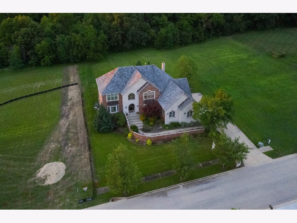
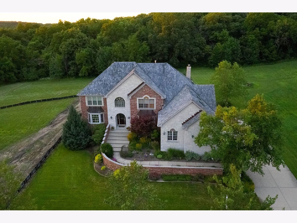
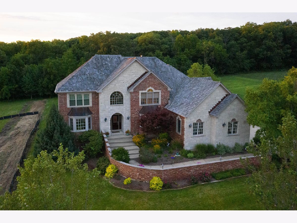
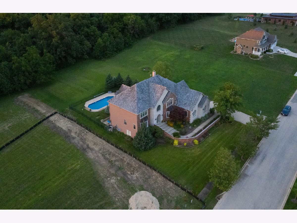
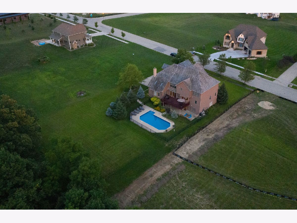
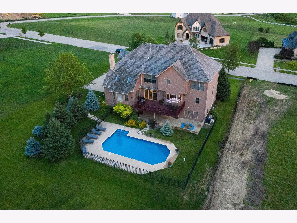
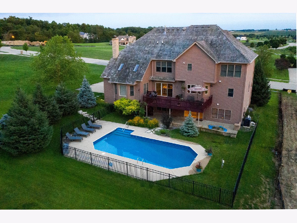
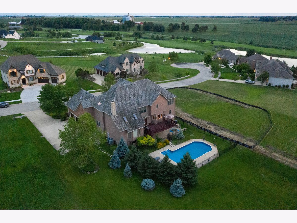
Room Specifics
Total Bedrooms: 5
Bedrooms Above Ground: 5
Bedrooms Below Ground: 0
Dimensions: —
Floor Type: Carpet
Dimensions: —
Floor Type: Carpet
Dimensions: —
Floor Type: Carpet
Dimensions: —
Floor Type: —
Full Bathrooms: 5
Bathroom Amenities: Separate Shower,Double Sink
Bathroom in Basement: 1
Rooms: Bedroom 5,Breakfast Room,Den,Recreation Room,Kitchen,Foyer,Mud Room,Utility Room-Lower Level,Walk In Closet,Deck
Basement Description: Finished
Other Specifics
| 4 | |
| Concrete Perimeter | |
| Concrete | |
| Balcony, Deck, Patio, In Ground Pool | |
| Cul-De-Sac,Nature Preserve Adjacent,Landscaped,Water View,Wooded,Rear of Lot | |
| 120 X 278 | |
| — | |
| Full | |
| Vaulted/Cathedral Ceilings, Hardwood Floors, In-Law Arrangement, First Floor Laundry, Walk-In Closet(s) | |
| Double Oven, Range, Microwave, Dishwasher, High End Refrigerator, Stainless Steel Appliance(s) | |
| Not in DB | |
| Clubhouse, Curbs, Street Lights | |
| — | |
| — | |
| Double Sided, Attached Fireplace Doors/Screen, Gas Log, Gas Starter |
Tax History
| Year | Property Taxes |
|---|---|
| 2021 | $15,365 |
| 2024 | $16,780 |
Contact Agent
Nearby Similar Homes
Nearby Sold Comparables
Contact Agent
Listing Provided By
john greene, Realtor

