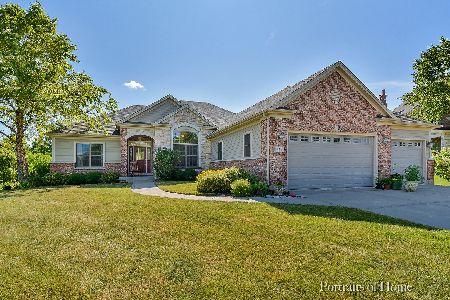615 Whirlaway Drive, Genoa, Illinois 60135
$505,000
|
Sold
|
|
| Status: | Closed |
| Sqft: | 5,000 |
| Cost/Sqft: | $108 |
| Beds: | 4 |
| Baths: | 7 |
| Year Built: | 2006 |
| Property Taxes: | $10,967 |
| Days On Market: | 4929 |
| Lot Size: | 0,00 |
Description
STUNNING FROM THE MOMENT YOU WALK IN..GRAND 2 STORY FOYER THAT FLOWS INTO 5000 S.F. OF FLAWLESS LIVING SPACE..GOURMET KITCHEN W/FULL STAINLESS APPLIANCES, ISLAND W/ PREP SINK...HUGE FAMILY ROOM WITH STONE FIREPLACE... 1ST & 2ND FLOOR LAUNDRY, MASTER SUITE W/VOLUME CEILINGS, CUSTOM W/I SHOWER... HUGE BEDROOMS, EXERCISE ROOM, + 1500 S.F OF FINISHED BASEMENT.. 1800 S.F.- 4 CAR GARAGE.. THIS HOME IS SIMPLY BREATHTAKING!!
Property Specifics
| Single Family | |
| — | |
| Traditional | |
| 2006 | |
| Full | |
| — | |
| No | |
| — |
| De Kalb | |
| Derby Estates | |
| 0 / Not Applicable | |
| None | |
| Public | |
| Public Sewer | |
| 08075074 | |
| 0332100025 |
Nearby Schools
| NAME: | DISTRICT: | DISTANCE: | |
|---|---|---|---|
|
Grade School
Davenport Elementary School |
424 | — | |
|
Middle School
Genoa-kingston Middle School |
424 | Not in DB | |
|
High School
Genoa-kingston High School |
424 | Not in DB | |
Property History
| DATE: | EVENT: | PRICE: | SOURCE: |
|---|---|---|---|
| 13 Dec, 2012 | Sold | $505,000 | MRED MLS |
| 2 Nov, 2012 | Under contract | $537,500 | MRED MLS |
| — | Last price change | $542,500 | MRED MLS |
| 23 May, 2012 | Listed for sale | $547,500 | MRED MLS |
Room Specifics
Total Bedrooms: 5
Bedrooms Above Ground: 4
Bedrooms Below Ground: 1
Dimensions: —
Floor Type: Carpet
Dimensions: —
Floor Type: Carpet
Dimensions: —
Floor Type: Carpet
Dimensions: —
Floor Type: —
Full Bathrooms: 7
Bathroom Amenities: Whirlpool,Separate Shower,Double Sink,Full Body Spray Shower
Bathroom in Basement: 1
Rooms: Bedroom 5,Eating Area,Exercise Room,Foyer,Loft,Play Room,Recreation Room,Sitting Room,Study,Utility Room-1st Floor,Utility Room-2nd Floor,Walk In Closet
Basement Description: Finished,Exterior Access
Other Specifics
| 4 | |
| Concrete Perimeter | |
| Concrete | |
| Patio, Porch, Stamped Concrete Patio, Storms/Screens | |
| Landscaped | |
| 71X231X164X98X247 | |
| Full | |
| Full | |
| Bar-Wet, Hardwood Floors, Heated Floors, First Floor Laundry, Second Floor Laundry | |
| Double Oven, Microwave, Dishwasher, High End Refrigerator, Washer, Dryer, Disposal, Stainless Steel Appliance(s) | |
| Not in DB | |
| Sidewalks, Street Lights, Street Paved | |
| — | |
| — | |
| Attached Fireplace Doors/Screen, Gas Log, Gas Starter |
Tax History
| Year | Property Taxes |
|---|---|
| 2012 | $10,967 |
Contact Agent
Nearby Similar Homes
Nearby Sold Comparables
Contact Agent
Listing Provided By
Superior Homes Realty






