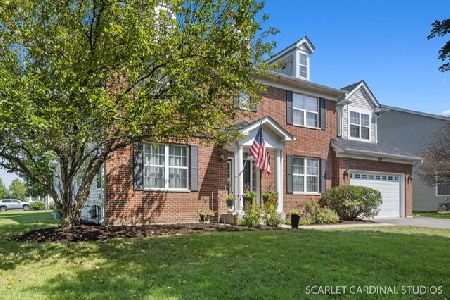617 Belmont Avenue, Oswego, Illinois 60543
$480,000
|
Sold
|
|
| Status: | Closed |
| Sqft: | 3,415 |
| Cost/Sqft: | $129 |
| Beds: | 4 |
| Baths: | 3 |
| Year Built: | 2004 |
| Property Taxes: | $10,869 |
| Days On Market: | 623 |
| Lot Size: | 0,00 |
Description
Welcome to a two-story, four-bedroom home. The spacious living room is bathed in natural light streaming through oversized windows. Adjacent to the living room, a formal dining room awaits, featuring elegant architectural details and enough space to accommodate lavish dinner parties or intimate family meals. Imagine the joy of entertaining in such refined surroundings, where every occasion feels unique and memorable. The heart of the home lies in the big kitchen. Venture upstairs to discover a luxurious retreat in four spacious bedrooms, each offering unique charm and comfort.
Property Specifics
| Single Family | |
| — | |
| — | |
| 2004 | |
| — | |
| ALYSHEBA | |
| No | |
| — |
| Kendall | |
| Churchill Club | |
| 22 / Monthly | |
| — | |
| — | |
| — | |
| 12022473 | |
| 0315227004 |
Nearby Schools
| NAME: | DISTRICT: | DISTANCE: | |
|---|---|---|---|
|
Grade School
Churchill Elementary School |
308 | — | |
|
Middle School
Plank Junior High School |
308 | Not in DB | |
|
High School
Oswego East High School |
308 | Not in DB | |
Property History
| DATE: | EVENT: | PRICE: | SOURCE: |
|---|---|---|---|
| 26 Apr, 2024 | Sold | $480,000 | MRED MLS |
| 12 Apr, 2024 | Under contract | $439,900 | MRED MLS |
| 5 Apr, 2024 | Listed for sale | $439,900 | MRED MLS |
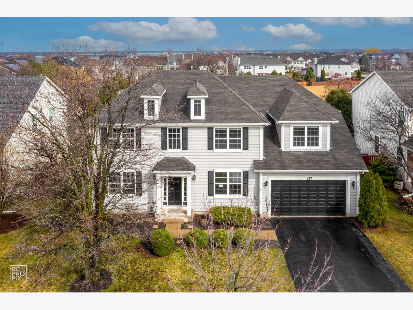
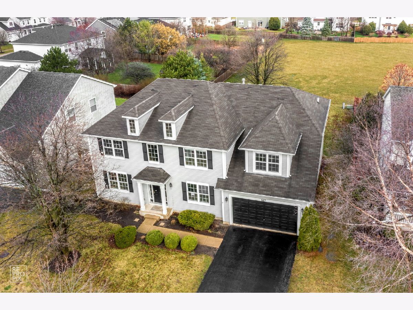
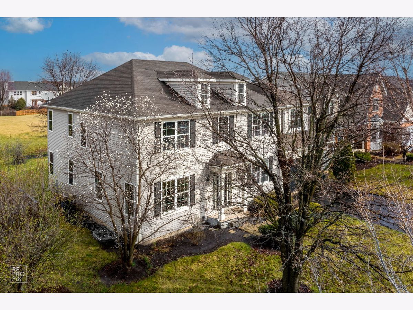
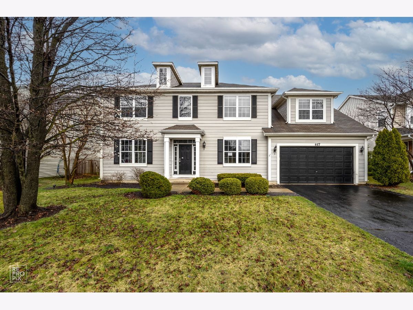
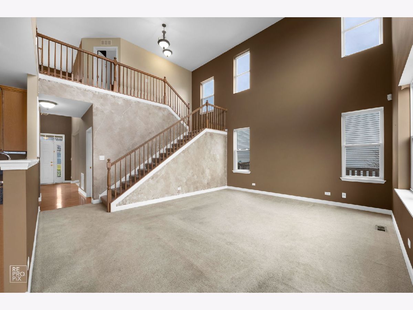
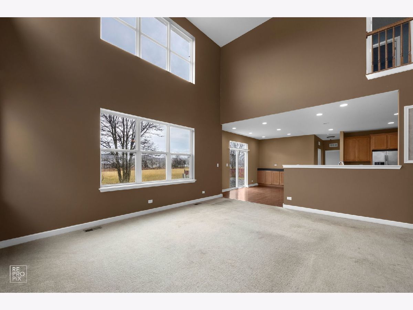
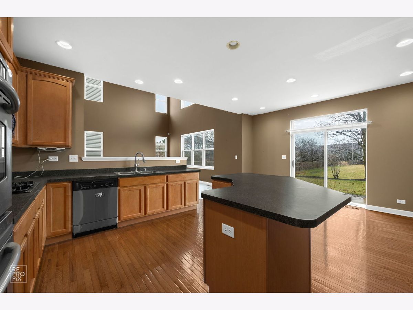
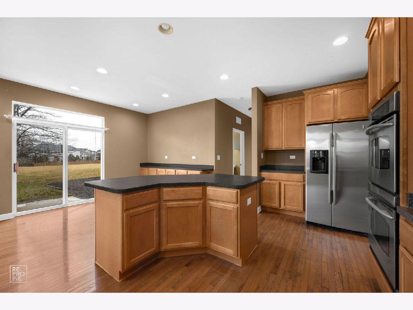
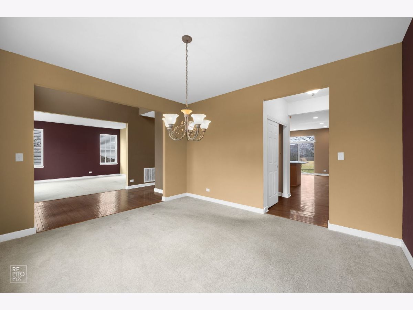
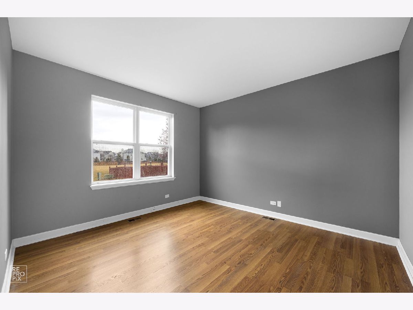
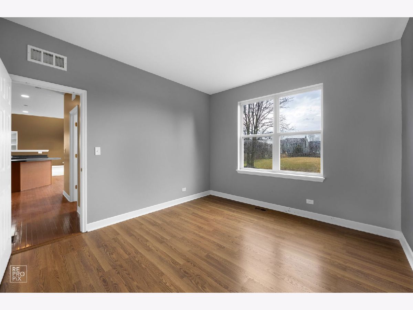
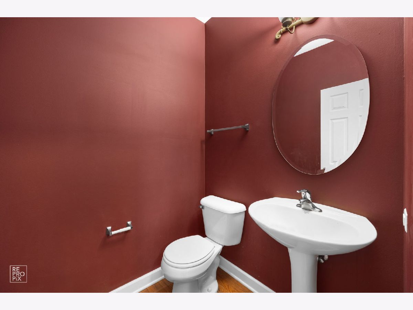
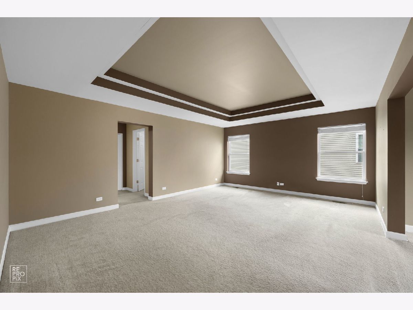
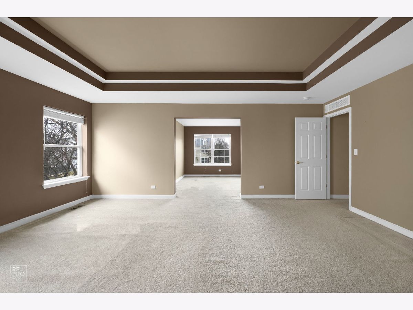
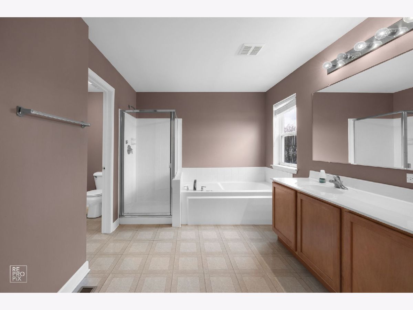
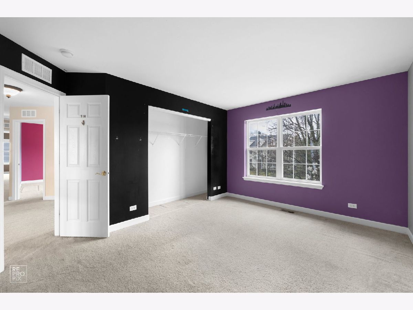
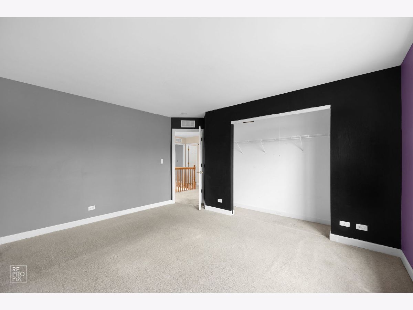
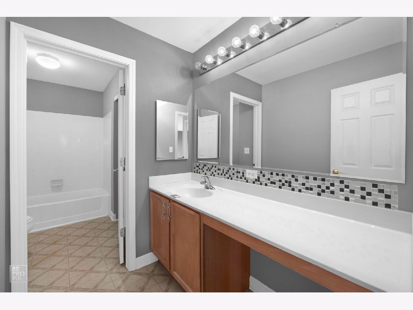
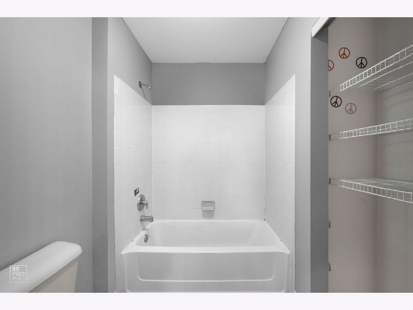
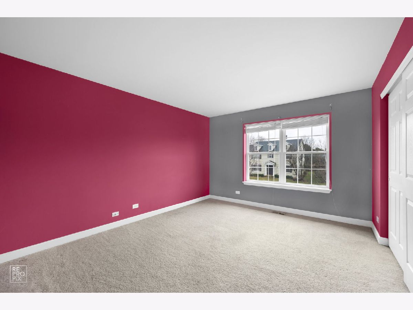
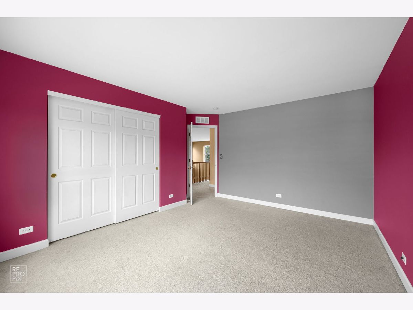
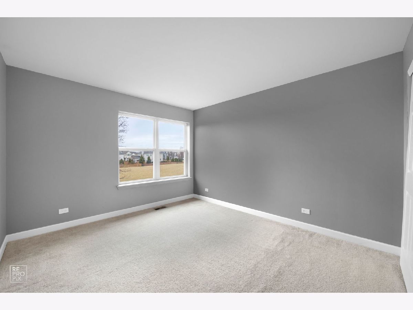
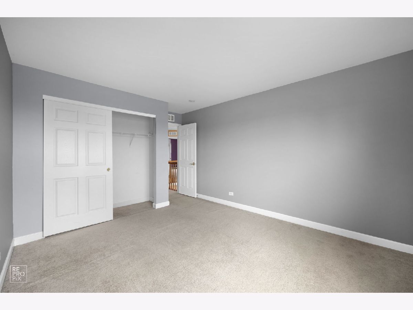
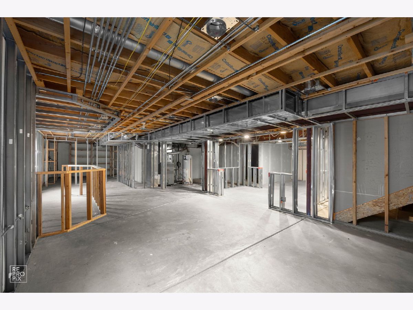
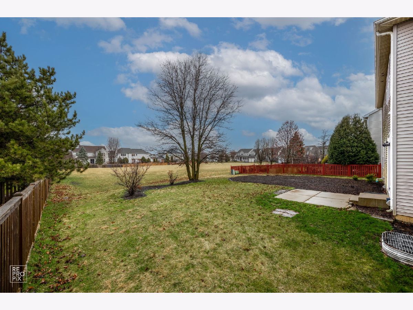
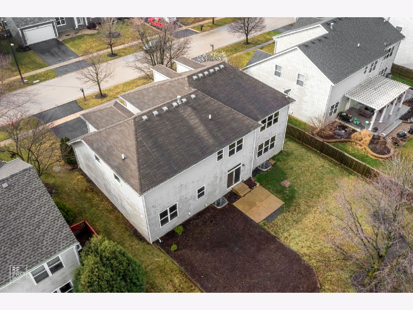
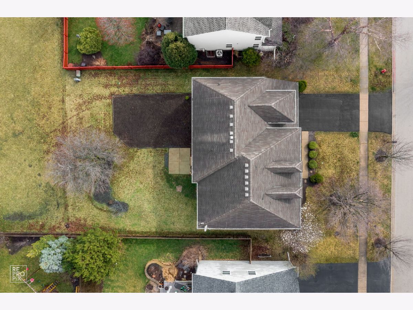
Room Specifics
Total Bedrooms: 4
Bedrooms Above Ground: 4
Bedrooms Below Ground: 0
Dimensions: —
Floor Type: —
Dimensions: —
Floor Type: —
Dimensions: —
Floor Type: —
Full Bathrooms: 3
Bathroom Amenities: Separate Shower,Double Sink,Soaking Tub
Bathroom in Basement: 0
Rooms: —
Basement Description: Partially Finished,Rec/Family Area,Storage Space
Other Specifics
| 2 | |
| — | |
| Asphalt | |
| — | |
| — | |
| 75X134 | |
| — | |
| — | |
| — | |
| — | |
| Not in DB | |
| — | |
| — | |
| — | |
| — |
Tax History
| Year | Property Taxes |
|---|---|
| 2024 | $10,869 |
Contact Agent
Nearby Sold Comparables
Contact Agent
Listing Provided By
eXp Realty, LLC



