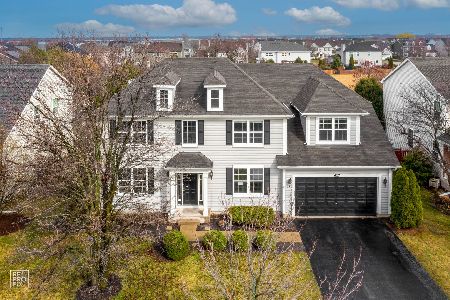619 Belmont Avenue, Oswego, Illinois 60543
$328,900
|
Sold
|
|
| Status: | Closed |
| Sqft: | 3,303 |
| Cost/Sqft: | $99 |
| Beds: | 4 |
| Baths: | 3 |
| Year Built: | 2004 |
| Property Taxes: | $9,513 |
| Days On Market: | 3434 |
| Lot Size: | 0,23 |
Description
Gorgeous, move in ready home in the highly desired Churchill Club pool/clubhouse community! This 4 bedroom home has a wonderful open floor plan that features a 1st floor office, HUGE kitchen that is any cooks dream with the large island, breakfast bar, pantry, double oven, tile backsplash, granite and 42" cabinets with crown molding. The adjacent eating area leads to the fenced-in back yard with both a deck, paver patio and extensive landscaping. The large family room comes with a fireplace, stone hearth and plantation shutters. Master BR has HIS/HERS closets plus a private spa-like master bath AND sitting room. The unfinished basement provides a great room for a toy room or work out room plus TONS of storage. The entire house has neutral colors and tons of upgrades, including lighting, shelving, ceiling fans. All located just steps from shopping, schools, restaurants and the private clubhouse with pool. Home backs to HUGE open field - NO back door neighbors! See outside pics!
Property Specifics
| Single Family | |
| — | |
| Traditional | |
| 2004 | |
| Full | |
| MAJESTIC PRINCE | |
| No | |
| 0.23 |
| Kendall | |
| Churchill Club | |
| 20 / Monthly | |
| Insurance,Clubhouse,Pool | |
| Public | |
| Public Sewer | |
| 09255099 | |
| 0315227005 |
Nearby Schools
| NAME: | DISTRICT: | DISTANCE: | |
|---|---|---|---|
|
Grade School
Churchill Elementary School |
308 | — | |
|
Middle School
Plank Junior High School |
308 | Not in DB | |
|
High School
Oswego East High School |
308 | Not in DB | |
Property History
| DATE: | EVENT: | PRICE: | SOURCE: |
|---|---|---|---|
| 22 Aug, 2016 | Sold | $328,900 | MRED MLS |
| 13 Jul, 2016 | Under contract | $327,900 | MRED MLS |
| — | Last price change | $337,900 | MRED MLS |
| 11 Jun, 2016 | Listed for sale | $337,900 | MRED MLS |
Room Specifics
Total Bedrooms: 4
Bedrooms Above Ground: 4
Bedrooms Below Ground: 0
Dimensions: —
Floor Type: Carpet
Dimensions: —
Floor Type: Carpet
Dimensions: —
Floor Type: Carpet
Full Bathrooms: 3
Bathroom Amenities: Separate Shower,Double Sink,Soaking Tub
Bathroom in Basement: 0
Rooms: Eating Area,Foyer,Bonus Room,Office
Basement Description: Unfinished,Bathroom Rough-In
Other Specifics
| 2 | |
| Concrete Perimeter | |
| Asphalt | |
| Porch, Brick Paver Patio, Storms/Screens | |
| Fenced Yard,Landscaped | |
| 75X134 | |
| — | |
| Full | |
| Vaulted/Cathedral Ceilings, Hardwood Floors, First Floor Laundry | |
| Double Oven, Microwave, Dishwasher, High End Refrigerator, Disposal, Stainless Steel Appliance(s) | |
| Not in DB | |
| Clubhouse, Pool, Tennis Courts, Sidewalks | |
| — | |
| — | |
| — |
Tax History
| Year | Property Taxes |
|---|---|
| 2016 | $9,513 |
Contact Agent
Nearby Sold Comparables
Contact Agent
Listing Provided By
Ayers Realty Group





