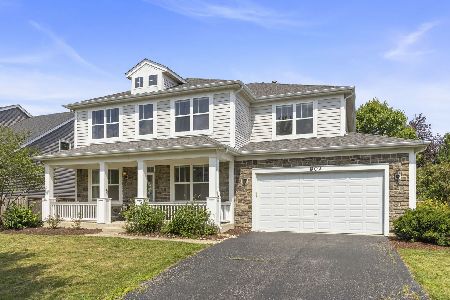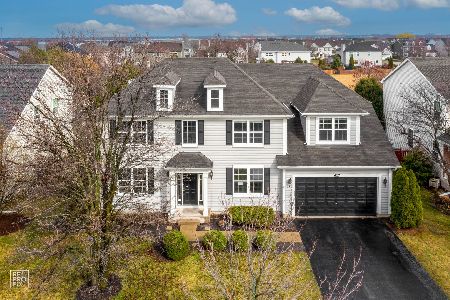613 Belmont Drive, Oswego, Illinois 60543
$575,000
|
Sold
|
|
| Status: | Closed |
| Sqft: | 3,338 |
| Cost/Sqft: | $172 |
| Beds: | 4 |
| Baths: | 4 |
| Year Built: | 2005 |
| Property Taxes: | $11,507 |
| Days On Market: | 272 |
| Lot Size: | 0,28 |
Description
WELCOME TO YOUR DREAM HOME!!! Located in the sought after clubhouse community of Churchill Club is where you'll find this beauty! Unbelievable details abound in this LUXURIOUS Alysheba model that is truly unsurpassed luxury. Custom chefs kitchen with designer finishes, stainless appliances, quartz marble countertop on the unbelievable custom island, pull out shelving, 42in stunning maple cabinetry, and butler's pantry. Two-story family room with soaring, dramatic craftsman style, 2 story stone gas fireplace. Gorgeous iron railings and solid wood banister, impeccable acacia wood flooring throughout main level, stairs, and 2nd level catwalk. Main floor office. Heated floors in mud/laundry room. Luxury master suite includes enormous sitting room, tons of closet space, and NEW bath remodel including oversized shower, separate tub, dual vanity, heated flooring, and private water closet. Over 4900 sq ft of finished living space includes full finished basement with enormous in-law suite, luxury fully bath, recreation room, full bar kitchenette with granite counters, storage room, and more! Desirable Churchill Club amenities are all in walking distance and include jr Olympic sized pool, fitness center, tennis, volleyball, pickleball, basketball courts, splash pad, water slides, kiddie pool, cabana, and miles of walking trails. 3 on-site schools include Plank Jr High, Brokaw Early Learning center, Churchill Elementary School, and Oswego East HS is right up the road less than a mile. Must close at the end of June.
Property Specifics
| Single Family | |
| — | |
| — | |
| 2005 | |
| — | |
| ALYSHEBA | |
| No | |
| 0.28 |
| Kendall | |
| Churchill Club | |
| 25 / Monthly | |
| — | |
| — | |
| — | |
| 12162984 | |
| 0315227002 |
Nearby Schools
| NAME: | DISTRICT: | DISTANCE: | |
|---|---|---|---|
|
Grade School
Churchill Elementary School |
308 | — | |
|
Middle School
Plank Junior High School |
308 | Not in DB | |
|
High School
Oswego East High School |
308 | Not in DB | |
Property History
| DATE: | EVENT: | PRICE: | SOURCE: |
|---|---|---|---|
| 18 Apr, 2025 | Sold | $575,000 | MRED MLS |
| 6 Feb, 2025 | Under contract | $575,000 | MRED MLS |
| 5 Feb, 2025 | Listed for sale | $575,000 | MRED MLS |
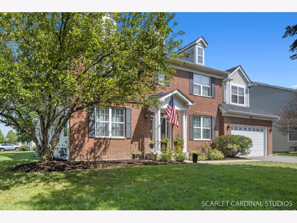
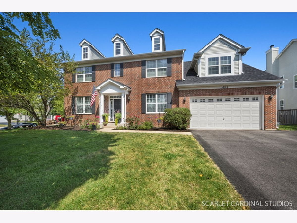
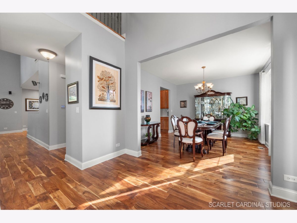
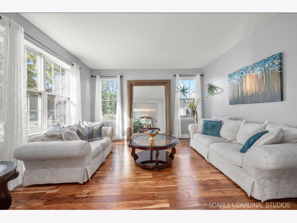
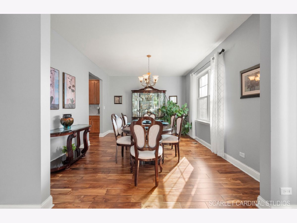
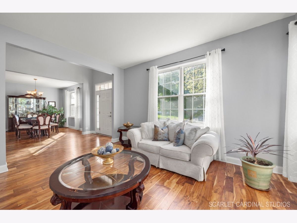
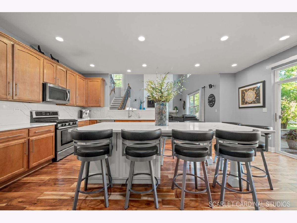
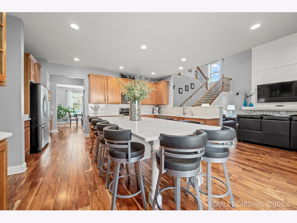
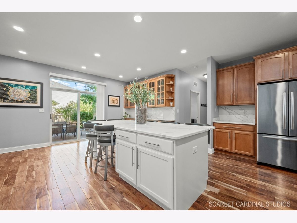
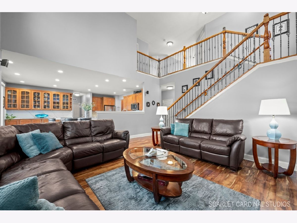
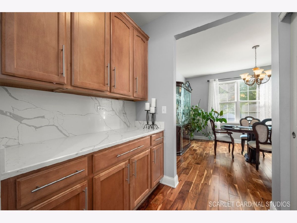
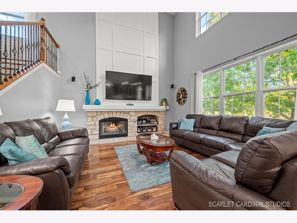
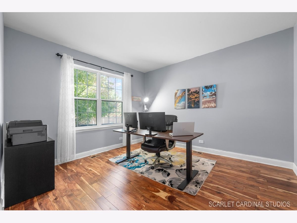
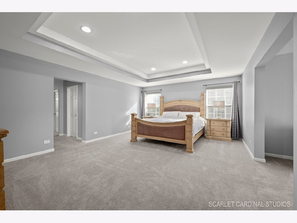
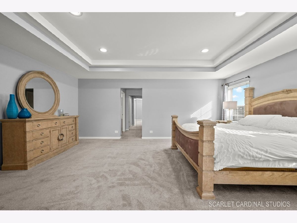
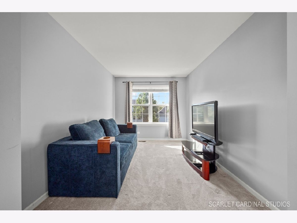
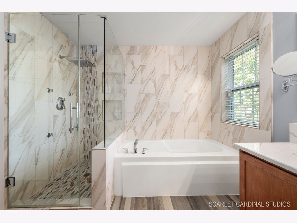
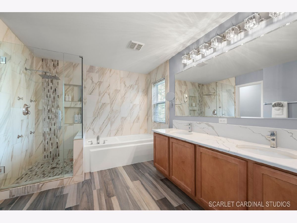
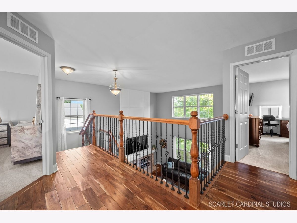
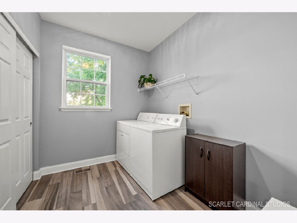
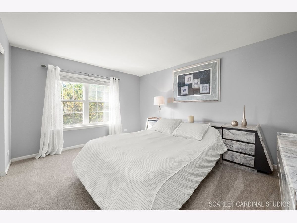
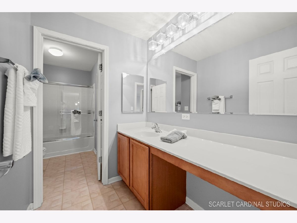
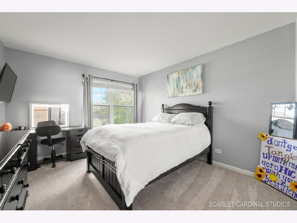
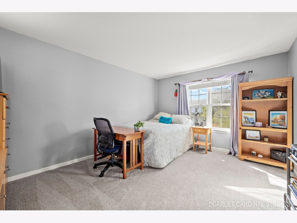
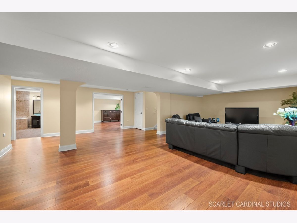
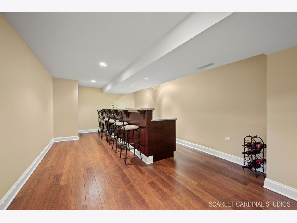
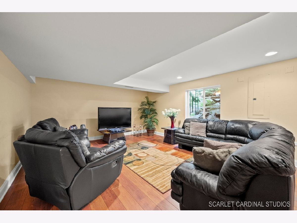
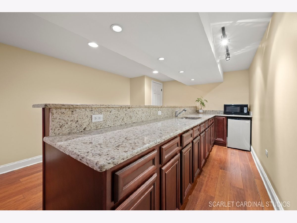
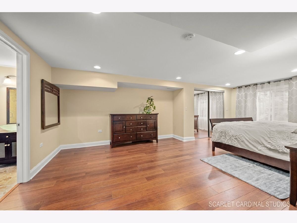
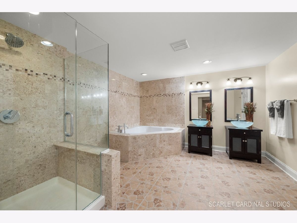
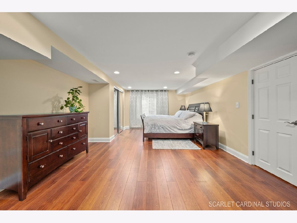
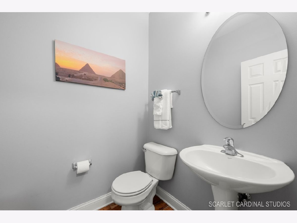
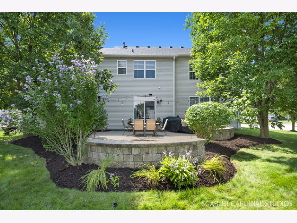
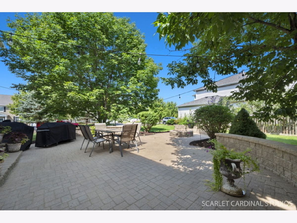
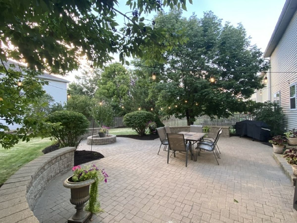
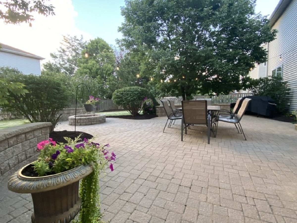
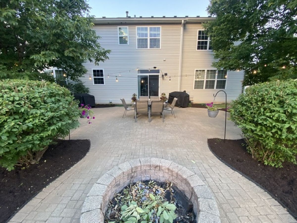
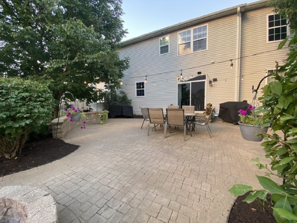
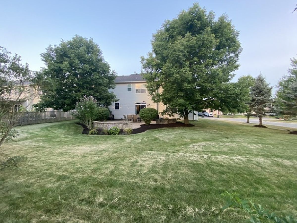
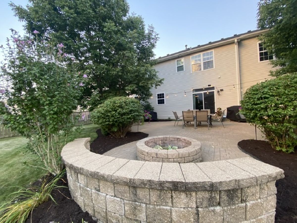
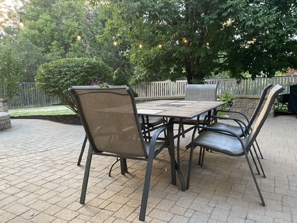
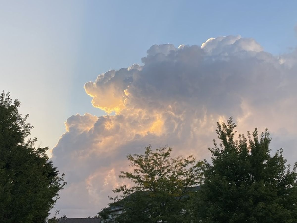
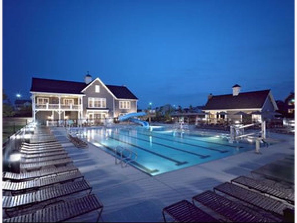
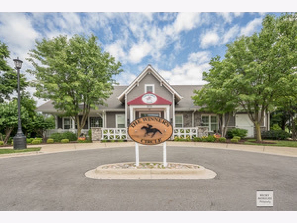
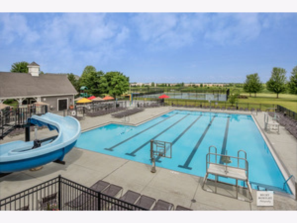
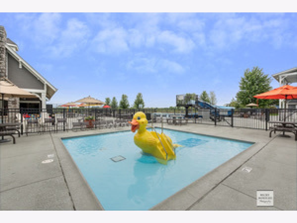
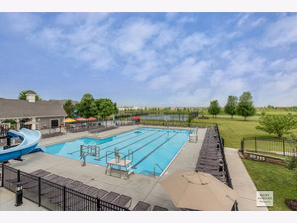
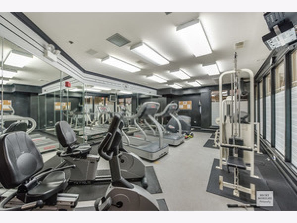
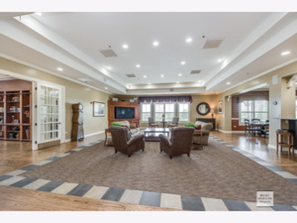
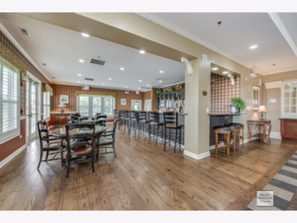
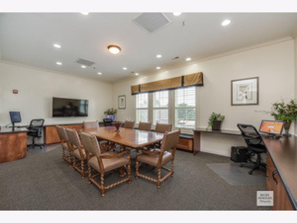
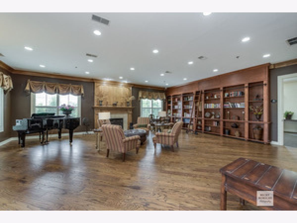
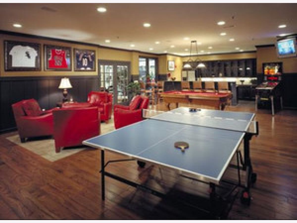
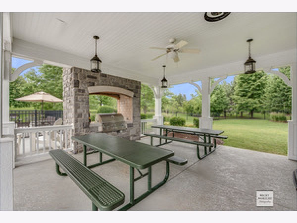
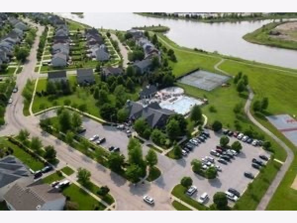
Room Specifics
Total Bedrooms: 5
Bedrooms Above Ground: 4
Bedrooms Below Ground: 1
Dimensions: —
Floor Type: —
Dimensions: —
Floor Type: —
Dimensions: —
Floor Type: —
Dimensions: —
Floor Type: —
Full Bathrooms: 4
Bathroom Amenities: Separate Shower,Double Sink,Soaking Tub
Bathroom in Basement: 1
Rooms: —
Basement Description: —
Other Specifics
| 2 | |
| — | |
| — | |
| — | |
| — | |
| 97X125 | |
| — | |
| — | |
| — | |
| — | |
| Not in DB | |
| — | |
| — | |
| — | |
| — |
Tax History
| Year | Property Taxes |
|---|---|
| 2025 | $11,507 |
Contact Agent
Nearby Sold Comparables
Contact Agent
Listing Provided By
Mode 1 Real Estate LLC



