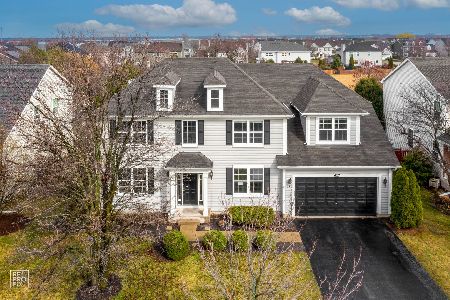624 Belmont Avenue, Oswego, Illinois 60543
$290,000
|
Sold
|
|
| Status: | Closed |
| Sqft: | 3,558 |
| Cost/Sqft: | $81 |
| Beds: | 4 |
| Baths: | 3 |
| Year Built: | 2004 |
| Property Taxes: | $8,500 |
| Days On Market: | 5363 |
| Lot Size: | 0,00 |
Description
Absolutely beautiful 4 bedroom home with bonus room upstairs. Open floor plan on main level. Huge kitchen with table space, big island, double oven, ceramic backsplash. New laminate floor, on main level. Family room with fireplace, 1st floor office. Stamped concrete walkways and patio with professionally landscaped yard with pond. Outside lot with fenced yard facing open field. Relo addendums
Property Specifics
| Single Family | |
| — | |
| — | |
| 2004 | |
| Partial | |
| ALYSHEBA | |
| No | |
| 0 |
| Kendall | |
| Churchill Club | |
| 720 / Annual | |
| Insurance,Clubhouse,Exercise Facilities,Pool | |
| Public | |
| Public Sewer | |
| 07781498 | |
| 0315229006 |
Nearby Schools
| NAME: | DISTRICT: | DISTANCE: | |
|---|---|---|---|
|
Grade School
Churchill Elementary School |
308 | — | |
|
Middle School
Plank Junior High School |
308 | Not in DB | |
|
High School
Oswego East High School |
308 | Not in DB | |
Property History
| DATE: | EVENT: | PRICE: | SOURCE: |
|---|---|---|---|
| 17 Oct, 2008 | Sold | $300,000 | MRED MLS |
| 23 Sep, 2008 | Under contract | $315,000 | MRED MLS |
| — | Last price change | $335,000 | MRED MLS |
| 20 Jun, 2008 | Listed for sale | $349,900 | MRED MLS |
| 1 Jun, 2011 | Sold | $290,000 | MRED MLS |
| 19 Apr, 2011 | Under contract | $289,900 | MRED MLS |
| 14 Apr, 2011 | Listed for sale | $289,900 | MRED MLS |
Room Specifics
Total Bedrooms: 4
Bedrooms Above Ground: 4
Bedrooms Below Ground: 0
Dimensions: —
Floor Type: Carpet
Dimensions: —
Floor Type: Carpet
Dimensions: —
Floor Type: Carpet
Full Bathrooms: 3
Bathroom Amenities: Double Sink
Bathroom in Basement: 0
Rooms: Bonus Room,Den
Basement Description: Unfinished,Crawl
Other Specifics
| 2 | |
| Concrete Perimeter | |
| Asphalt | |
| — | |
| Fenced Yard | |
| 80X134 | |
| Full | |
| Full | |
| Wood Laminate Floors, First Floor Laundry | |
| Double Oven, Microwave, Dishwasher, Disposal | |
| Not in DB | |
| Clubhouse, Pool, Tennis Courts, Sidewalks, Street Lights | |
| — | |
| — | |
| Gas Log, Gas Starter |
Tax History
| Year | Property Taxes |
|---|---|
| 2008 | $8,431 |
| 2011 | $8,500 |
Contact Agent
Nearby Sold Comparables
Contact Agent
Listing Provided By
Coldwell Banker Residential





