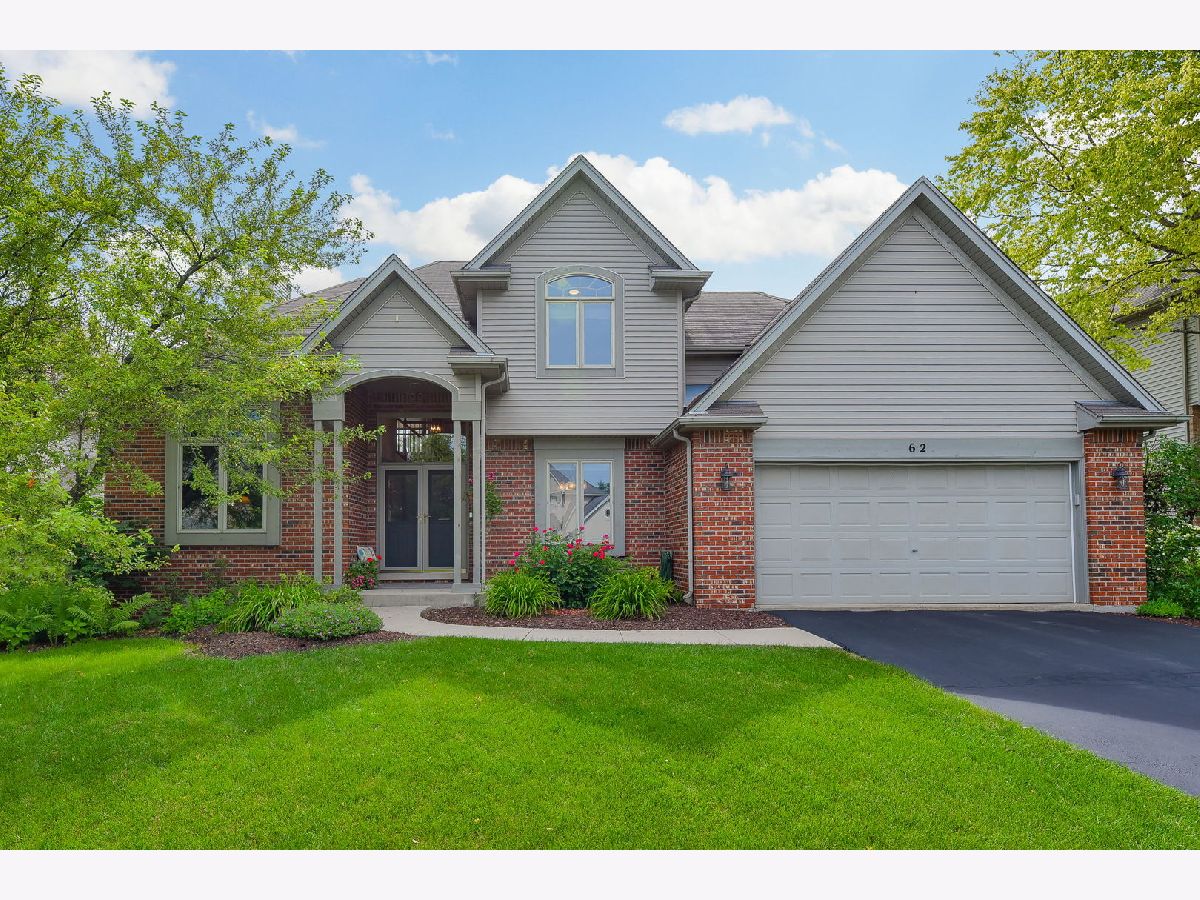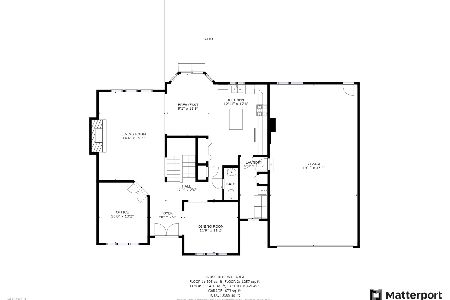62 Forestview Lane, Aurora, Illinois 60502
$365,000
|
Sold
|
|
| Status: | Closed |
| Sqft: | 2,408 |
| Cost/Sqft: | $156 |
| Beds: | 4 |
| Baths: | 3 |
| Year Built: | 1997 |
| Property Taxes: | $10,708 |
| Days On Market: | 2030 |
| Lot Size: | 0,28 |
Description
Gorgeous custom home, perfectly located just steps from the neighborhood park and pond! A lovely covered front porch greets you as you step into to your 2 story foyer and notice the gleaming hardwood floors on the entire 1st floor. New carpet going up the stairs and fresh paint in foyer and most rooms on 2nd level. This home has a fantastic floor plan with separate dining room, and private front office with french doors and vaulted ceiling, the perfect work at home space! The warm and inviting family room has a beautiful brick fireplace, new lighting and huge bay with window seat overlooking the lovely outdoor entertaining area! The incredible kitchen is a chefs dream! More counter and cabinet space than you can imagine, and a massive kitchen table eating space too! Room for bar stools at the island, a great planning desk space, all stainless appliances and updated lighting. A T-split staircase leads you upstairs to 4 spacious bedrooms, all with brand new carpeting. The master boasts a raised tray ceiling, nice sized walk in closet and full en suite bath the separate soaking tub, water closet and high vanity with dual sinks. All bedrooms have ceiling fans, quality 6 panel solid wood doors, excellent closet space a wonderful natural light. Wait until you see the FULL, finished basement! There is so much space to entertain with a media area, exercise area and built in buffet/bar area, PLUS a huge storage space! Enjoy the summer months entertaining in your beautiful back yard on a maintenance free stamped concrete patio, lined with stunning perennials! This home boasts many updates that you won't have to worry about: 2020- NEW carpet throughout upstairs, fresh paint in foyer and ceiling, hall and ceiling, 2 bedrooms and ceilings, and dining room ceiling. NEW lighting in foyer, hall and family room. 2019: NEW stainless dishwasher. 2018: NEW hot water heater. 2017 : NEW stamped concrete patio, NEW Furnace and Air conditioner. 2015: NEW stove and carpet in basement. 2013 NEW refrigerator. This home is a 10! walk to elementary school, shopping, parks and pond. District #204 schools! Welcome home.
Property Specifics
| Single Family | |
| — | |
| Traditional | |
| 1997 | |
| Full | |
| — | |
| No | |
| 0.28 |
| Du Page | |
| Forestview | |
| 250 / Annual | |
| Other | |
| Public | |
| Public Sewer | |
| 10765962 | |
| 0730108015 |
Nearby Schools
| NAME: | DISTRICT: | DISTANCE: | |
|---|---|---|---|
|
Grade School
Steck Elementary School |
204 | — | |
|
Middle School
Fischer Middle School |
204 | Not in DB | |
|
High School
Waubonsie Valley High School |
204 | Not in DB | |
Property History
| DATE: | EVENT: | PRICE: | SOURCE: |
|---|---|---|---|
| 21 Aug, 2020 | Sold | $365,000 | MRED MLS |
| 20 Jul, 2020 | Under contract | $375,000 | MRED MLS |
| 1 Jul, 2020 | Listed for sale | $375,000 | MRED MLS |



























Room Specifics
Total Bedrooms: 4
Bedrooms Above Ground: 4
Bedrooms Below Ground: 0
Dimensions: —
Floor Type: Carpet
Dimensions: —
Floor Type: Carpet
Dimensions: —
Floor Type: Carpet
Full Bathrooms: 3
Bathroom Amenities: —
Bathroom in Basement: 0
Rooms: Recreation Room,Play Room,Office,Exercise Room
Basement Description: Finished
Other Specifics
| 2.5 | |
| — | |
| Asphalt | |
| — | |
| — | |
| 62X153 | |
| — | |
| Full | |
| Vaulted/Cathedral Ceilings, Hardwood Floors, First Floor Laundry | |
| Range, Microwave, Dishwasher, Refrigerator, Washer, Dryer, Disposal | |
| Not in DB | |
| Clubhouse, Park, Pool, Tennis Court(s), Lake, Curbs, Sidewalks | |
| — | |
| — | |
| Gas Log |
Tax History
| Year | Property Taxes |
|---|---|
| 2020 | $10,708 |
Contact Agent
Nearby Similar Homes
Nearby Sold Comparables
Contact Agent
Listing Provided By
Keller Williams Infinity










