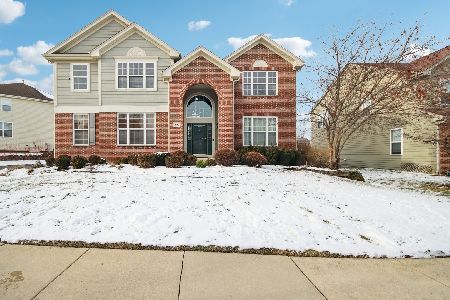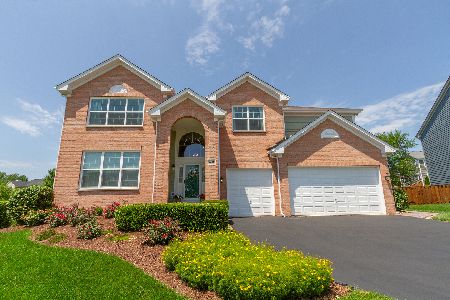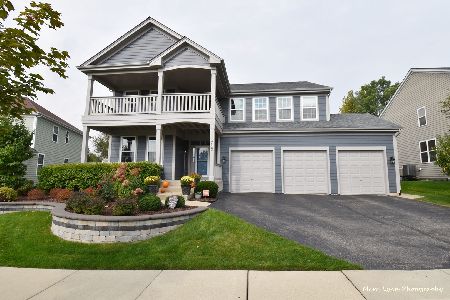624 Donegal Drive, Elgin, Illinois 60124
$283,000
|
Sold
|
|
| Status: | Closed |
| Sqft: | 3,283 |
| Cost/Sqft: | $86 |
| Beds: | 4 |
| Baths: | 3 |
| Year Built: | 2005 |
| Property Taxes: | $10,192 |
| Days On Market: | 6129 |
| Lot Size: | 0,00 |
Description
Need a fast closing - close in less than 2 weeks!! Great Schools/Shopping,Close to Train & I90/Clubhouse w/Pool & Exc. Room/Entire House Prof. Painted/3 Full Baths/4 Bedrooms/Huge Master w/Bath/1st Floor Den or Office/3 Car Garage/Backs to Park w/Play Ground/Open Space/Come Enjoy the Beauty & Privacy Today! Must See to Appreciate!
Property Specifics
| Single Family | |
| — | |
| Traditional | |
| 2005 | |
| Full | |
| ULTIMA | |
| No | |
| 0 |
| Kane | |
| Waterford | |
| 72 / Monthly | |
| Insurance,Clubhouse,Pool | |
| Public | |
| Public Sewer | |
| 07190543 | |
| 0619477004 |
Nearby Schools
| NAME: | DISTRICT: | DISTANCE: | |
|---|---|---|---|
|
Grade School
Prairie View Grade School |
301 | — | |
|
Middle School
Central Middle School |
301 | Not in DB | |
|
High School
Central High School |
301 | Not in DB | |
Property History
| DATE: | EVENT: | PRICE: | SOURCE: |
|---|---|---|---|
| 23 Feb, 2010 | Sold | $283,000 | MRED MLS |
| 28 Oct, 2009 | Under contract | $283,000 | MRED MLS |
| — | Last price change | $299,900 | MRED MLS |
| 16 Apr, 2009 | Listed for sale | $299,900 | MRED MLS |
Room Specifics
Total Bedrooms: 4
Bedrooms Above Ground: 4
Bedrooms Below Ground: 0
Dimensions: —
Floor Type: Carpet
Dimensions: —
Floor Type: Carpet
Dimensions: —
Floor Type: Carpet
Full Bathrooms: 3
Bathroom Amenities: Whirlpool,Separate Shower,Double Sink
Bathroom in Basement: 0
Rooms: Den,Eating Area,Utility Room-1st Floor
Basement Description: —
Other Specifics
| 3 | |
| Concrete Perimeter | |
| Asphalt | |
| — | |
| Landscaped,Park Adjacent | |
| 118X156X64X125 | |
| — | |
| Full | |
| — | |
| — | |
| Not in DB | |
| Clubhouse, Pool, Sidewalks, Street Lights, Street Paved | |
| — | |
| — | |
| — |
Tax History
| Year | Property Taxes |
|---|---|
| 2010 | $10,192 |
Contact Agent
Nearby Similar Homes
Contact Agent
Listing Provided By
Keller Williams Fox Valley Realty











