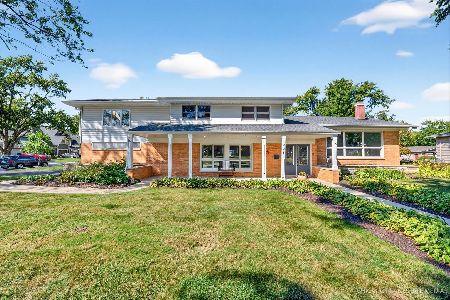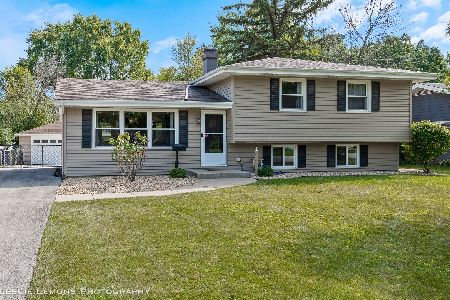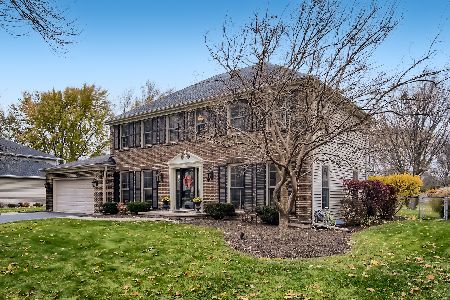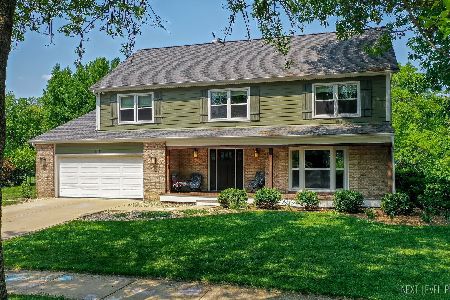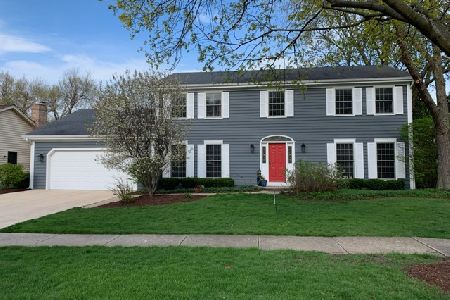620 Fredericksburg Court, Naperville, Illinois 60540
$420,000
|
Sold
|
|
| Status: | Closed |
| Sqft: | 2,554 |
| Cost/Sqft: | $172 |
| Beds: | 4 |
| Baths: | 3 |
| Year Built: | 1978 |
| Property Taxes: | $9,059 |
| Days On Market: | 2783 |
| Lot Size: | 0,43 |
Description
Best location and lot in Hobson West! The original owners lovingly maintained this home that is located at the base of a cul-de-sac. Enjoy summer on the newer brick paver patio on the private 1/2 acre lot. Huge finished basement also features extra cabinets, sink, workshop, and storage area. Home has a traditional layout with newer master bath. New HVAC and air conditioner. Relax on the front porch where you can also enjoy the July 4th fireworks! Extra-long driveway means no "car shuffling." Tennis courts and pool with a swim team in the subdivision. Renowned district 203 schools! Close to parks, pond with fishing, downtown Naperville, grocery stores, and schools.
Property Specifics
| Single Family | |
| — | |
| Traditional | |
| 1978 | |
| Full | |
| CUSTOM | |
| No | |
| 0.43 |
| Du Page | |
| Hobson West | |
| 520 / Annual | |
| Pool | |
| Public | |
| Public Sewer | |
| 09901958 | |
| 0724310011 |
Nearby Schools
| NAME: | DISTRICT: | DISTANCE: | |
|---|---|---|---|
|
Grade School
Elmwood Elementary School |
203 | — | |
|
Middle School
Lincoln Junior High School |
203 | Not in DB | |
|
High School
Naperville Central High School |
203 | Not in DB | |
Property History
| DATE: | EVENT: | PRICE: | SOURCE: |
|---|---|---|---|
| 23 Jul, 2018 | Sold | $420,000 | MRED MLS |
| 26 May, 2018 | Under contract | $439,000 | MRED MLS |
| — | Last price change | $450,000 | MRED MLS |
| 7 May, 2018 | Listed for sale | $450,000 | MRED MLS |
Room Specifics
Total Bedrooms: 4
Bedrooms Above Ground: 4
Bedrooms Below Ground: 0
Dimensions: —
Floor Type: Carpet
Dimensions: —
Floor Type: Carpet
Dimensions: —
Floor Type: Carpet
Full Bathrooms: 3
Bathroom Amenities: Double Sink
Bathroom in Basement: 0
Rooms: Eating Area,Recreation Room,Workshop
Basement Description: Finished,Crawl
Other Specifics
| 2 | |
| — | |
| Asphalt | |
| Brick Paver Patio, Storms/Screens | |
| Cul-De-Sac | |
| 90 X 211 X 89 X 28 X 172 | |
| — | |
| Full | |
| First Floor Laundry | |
| Range, Microwave, Dishwasher, Refrigerator, Disposal, Stainless Steel Appliance(s) | |
| Not in DB | |
| Clubhouse, Pool, Tennis Courts | |
| — | |
| — | |
| Wood Burning |
Tax History
| Year | Property Taxes |
|---|---|
| 2018 | $9,059 |
Contact Agent
Nearby Similar Homes
Nearby Sold Comparables
Contact Agent
Listing Provided By
john greene, Realtor




