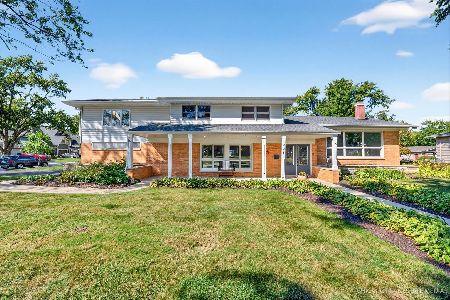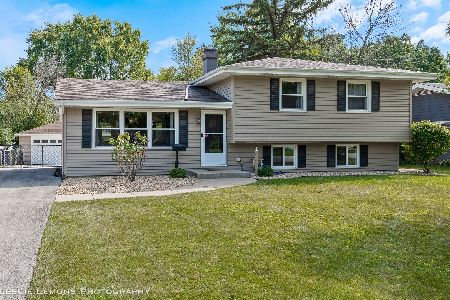848 Williamsburg Drive, Naperville, Illinois 60540
$562,000
|
Sold
|
|
| Status: | Closed |
| Sqft: | 2,898 |
| Cost/Sqft: | $198 |
| Beds: | 5 |
| Baths: | 3 |
| Year Built: | 1981 |
| Property Taxes: | $10,346 |
| Days On Market: | 2053 |
| Lot Size: | 0,28 |
Description
Great open floor plan in sought after Hobson West Subdivision. This beautiful home has 5 bedrooms and 2.5 baths with new hardwood floors throughout. Large office on first floor with glass French doors. Updated kitchen with maple cabinets, granite countertops, warming drawer and stainless steel appliances. Remodeled master bathroom with large shower, soaking tub, double sinks with quartz countertops. Updated second bath with double sinks, grey cabinets, Quartz countertops and glass tiled shower/tub. Bedrooms are spacious and have walk-in closets. Finished basement with new windows and well coverings. Huge backyard for all your outdoor fun! Freshly painted Cedar siding. Neutral colors throughout. MOVE IN READY! Just minutes from Downtown Naperville and award winning School District 203. Hobson West Association has a pool and tennis courts and is a very social neighborhood. It's a must see! MLS #10706313
Property Specifics
| Single Family | |
| — | |
| — | |
| 1981 | |
| Full | |
| — | |
| No | |
| 0.28 |
| Du Page | |
| Hobson West | |
| 48 / Monthly | |
| Pool | |
| Lake Michigan | |
| Public Sewer | |
| 10706313 | |
| 0724310015 |
Nearby Schools
| NAME: | DISTRICT: | DISTANCE: | |
|---|---|---|---|
|
Grade School
Elmwood Elementary School |
203 | — | |
|
Middle School
Lincoln Junior High School |
203 | Not in DB | |
|
High School
Naperville Central High School |
203 | Not in DB | |
Property History
| DATE: | EVENT: | PRICE: | SOURCE: |
|---|---|---|---|
| 19 Jun, 2020 | Sold | $562,000 | MRED MLS |
| 17 May, 2020 | Under contract | $575,000 | MRED MLS |
| 5 May, 2020 | Listed for sale | $575,000 | MRED MLS |
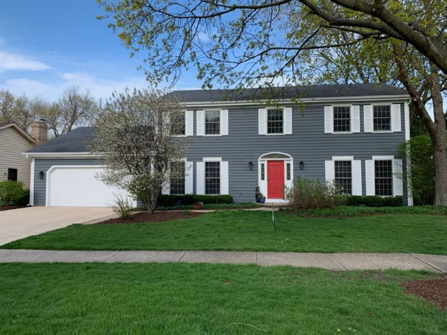
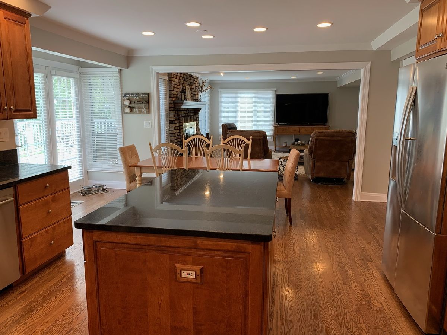
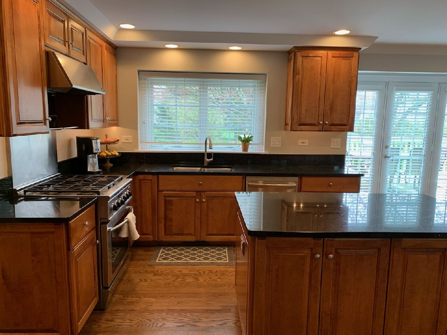
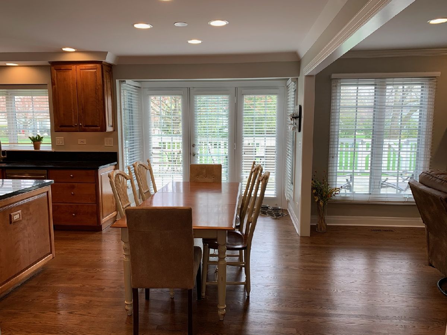
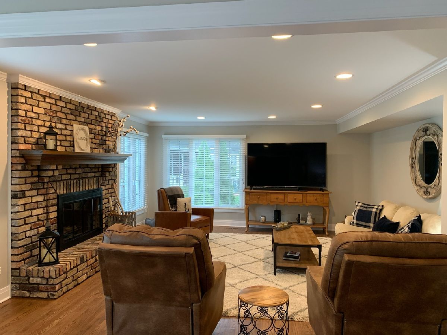
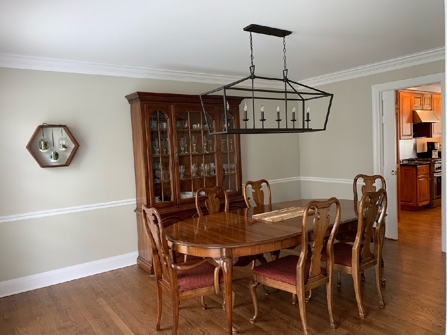
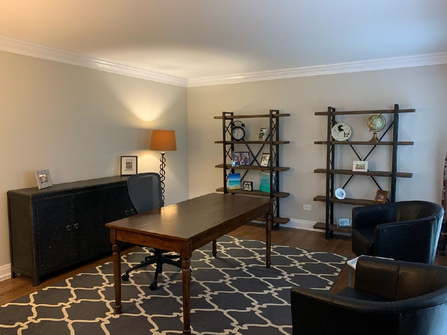
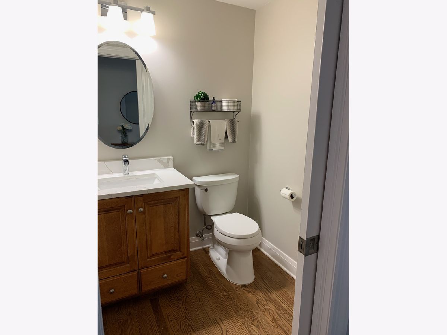
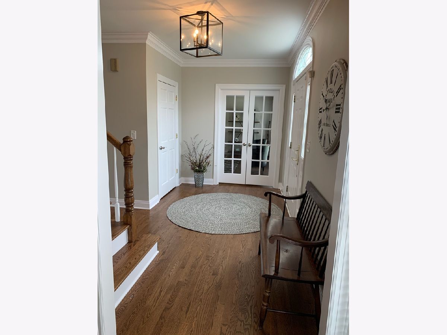
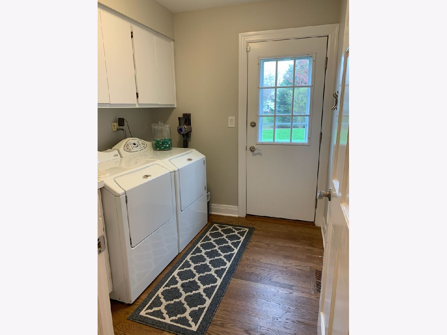
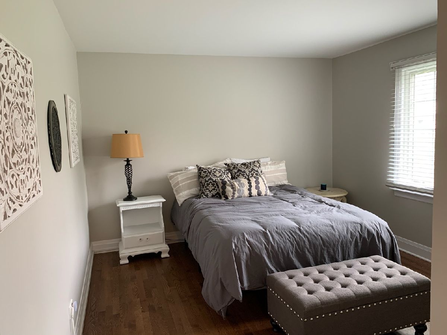
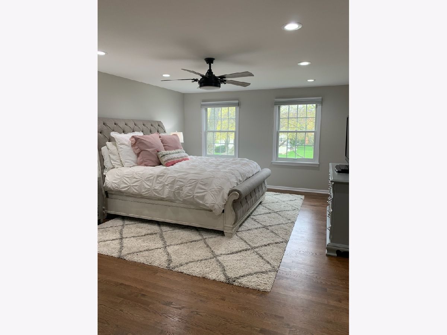
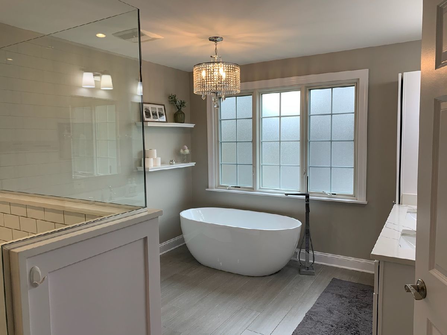
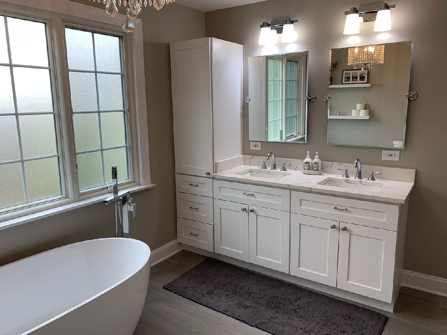
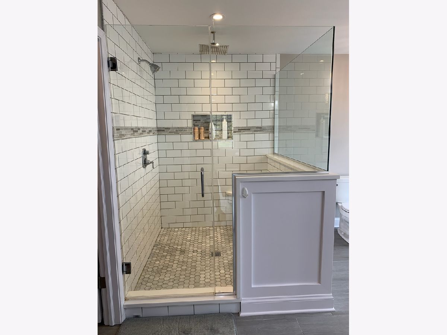
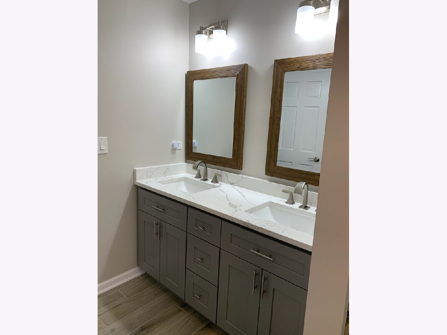
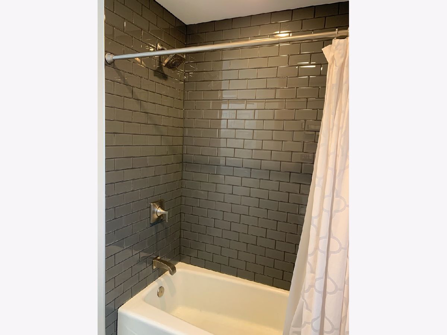
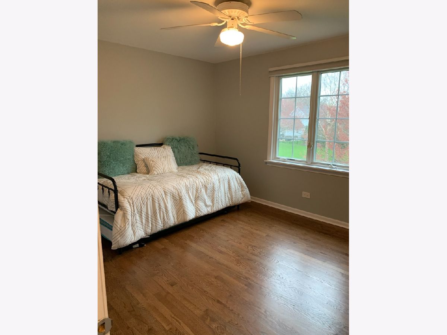
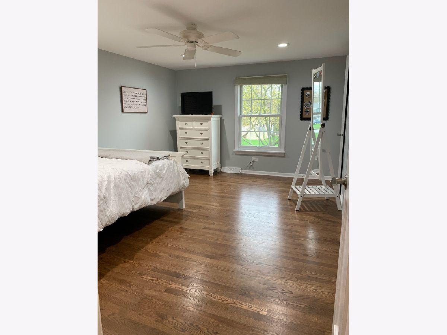
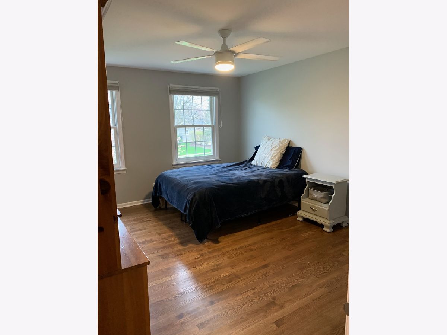
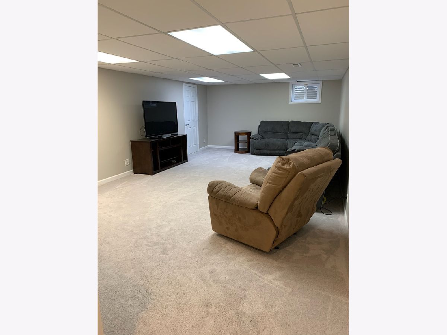
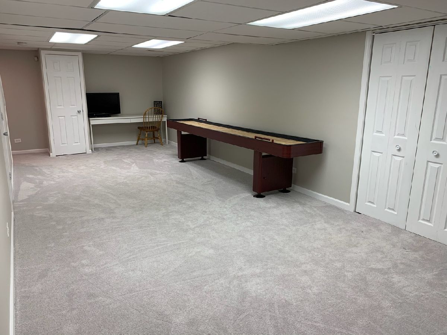
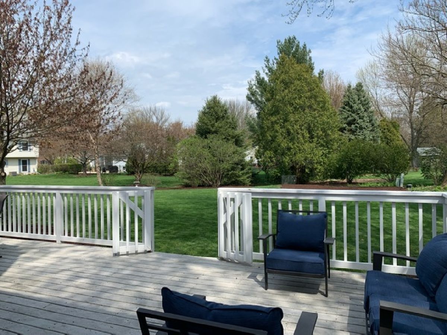
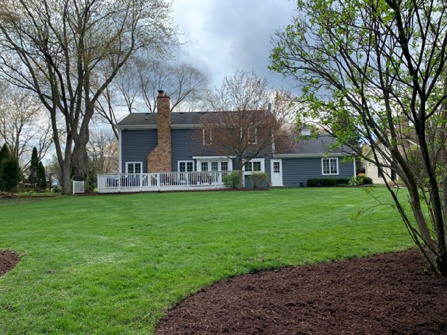
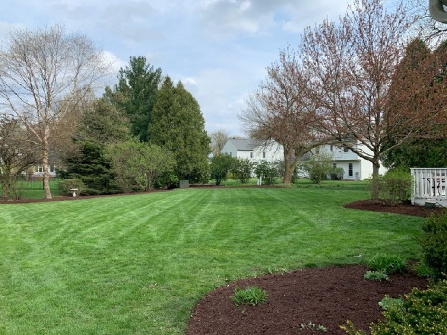
Room Specifics
Total Bedrooms: 5
Bedrooms Above Ground: 5
Bedrooms Below Ground: 0
Dimensions: —
Floor Type: Hardwood
Dimensions: —
Floor Type: Hardwood
Dimensions: —
Floor Type: Hardwood
Dimensions: —
Floor Type: —
Full Bathrooms: 3
Bathroom Amenities: Double Sink,Double Shower,Soaking Tub
Bathroom in Basement: 0
Rooms: Bedroom 5
Basement Description: Partially Finished,Crawl
Other Specifics
| 2 | |
| Concrete Perimeter | |
| Concrete | |
| Deck, Brick Paver Patio | |
| Landscaped,Mature Trees | |
| 80 X 150.49 X 52.86 X 15.7 | |
| Full | |
| Full | |
| First Floor Laundry, Walk-In Closet(s) | |
| Double Oven, Range, Microwave, Dishwasher, Refrigerator, Washer, Dryer, Disposal | |
| Not in DB | |
| Pool, Tennis Court(s), Sidewalks, Street Lights, Street Paved | |
| — | |
| — | |
| Wood Burning, Gas Starter |
Tax History
| Year | Property Taxes |
|---|---|
| 2020 | $10,346 |
Contact Agent
Nearby Similar Homes
Nearby Sold Comparables
Contact Agent
Listing Provided By
Metro Realty Inc.




