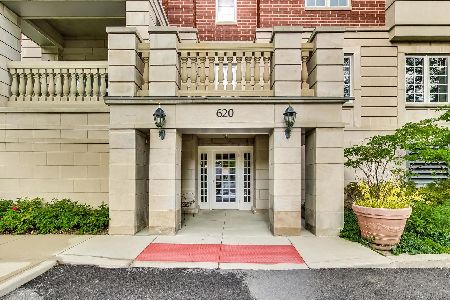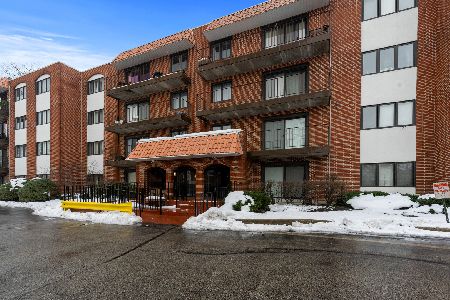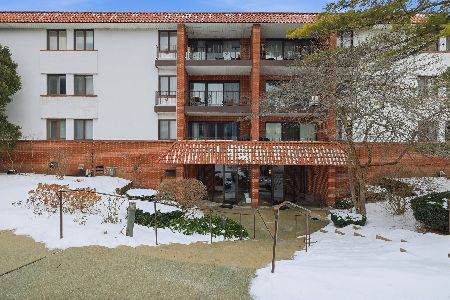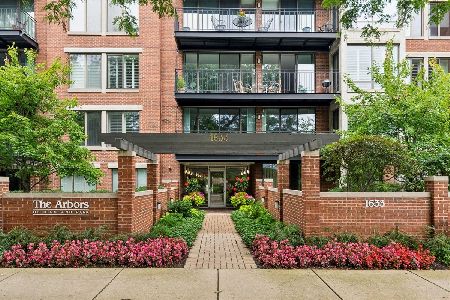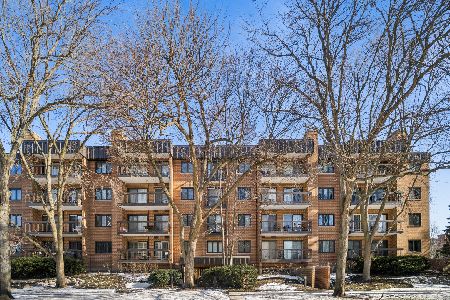620 Homewood Avenue, Highland Park, Illinois 60035
$450,000
|
Sold
|
|
| Status: | Closed |
| Sqft: | 2,114 |
| Cost/Sqft: | $237 |
| Beds: | 3 |
| Baths: | 3 |
| Year Built: | 2000 |
| Property Taxes: | $9,293 |
| Days On Market: | 2501 |
| Lot Size: | 0,00 |
Description
RARE OPPORTUNITY: Live in a 2000 Green Bay Road Condominium with THREE EXPOSURES and NATURAL LIGHT in your FRONT ENTRY. Unique and expansive open floor plan with 9 foot ceilings, 3 exposures and views of lushly landscaped grounds. Convenient in-town Highland Park location at the head of Second Street. Completely neutral decor. Fully "loaded" with 3 bedrooms, 2 1/2 baths, gallery foyer, in-unit laundry, balcony, storage (#203) and 2-car spaces (#23 and #24) in heated garage. Relatively low monthly assessment of $603 includes radiant heat, water, gas and much more, including the recently added window maintenance and repair. Well-maintained building, designed by James March Goldberg, is a solid construction of jumbo brick and limestone on poured-in-place cement, allowing cost-effective living in a very quiet building, exceeding Highland Park's sound proofing standards and street setbacks. Take advantage of the opportunity: In-town Highland Park residence in a park-like setting
Property Specifics
| Condos/Townhomes | |
| 4 | |
| — | |
| 2000 | |
| None | |
| C2 | |
| No | |
| — |
| Lake | |
| — | |
| 603 / Monthly | |
| Heat,Water,Gas,Parking,Insurance,Security,Clubhouse,Exercise Facilities,Exterior Maintenance,Lawn Care,Scavenger,Snow Removal | |
| Lake Michigan,Public | |
| Public Sewer, Sewer-Storm | |
| 10326359 | |
| 16231160460000 |
Property History
| DATE: | EVENT: | PRICE: | SOURCE: |
|---|---|---|---|
| 30 Aug, 2019 | Sold | $450,000 | MRED MLS |
| 25 Jun, 2019 | Under contract | $500,000 | MRED MLS |
| — | Last price change | $510,000 | MRED MLS |
| 1 Apr, 2019 | Listed for sale | $525,000 | MRED MLS |
Room Specifics
Total Bedrooms: 3
Bedrooms Above Ground: 3
Bedrooms Below Ground: 0
Dimensions: —
Floor Type: Carpet
Dimensions: —
Floor Type: Carpet
Full Bathrooms: 3
Bathroom Amenities: Separate Shower,Double Sink,Soaking Tub
Bathroom in Basement: —
Rooms: Gallery,Balcony/Porch/Lanai,Walk In Closet,Other Room
Basement Description: None
Other Specifics
| 2 | |
| Concrete Perimeter | |
| Asphalt,Circular | |
| Balcony, Storms/Screens, End Unit, Cable Access | |
| Common Grounds,Corner Lot,Landscaped | |
| COMMON GROUNDS | |
| — | |
| Full | |
| Heated Floors, Laundry Hook-Up in Unit, Storage | |
| Double Oven, Microwave, Dishwasher, Refrigerator, Washer, Dryer, Disposal, Cooktop, Built-In Oven, Range Hood | |
| Not in DB | |
| — | |
| — | |
| Elevator(s), Exercise Room, Storage, Party Room, Security Door Lock(s) | |
| — |
Tax History
| Year | Property Taxes |
|---|---|
| 2019 | $9,293 |
Contact Agent
Nearby Similar Homes
Nearby Sold Comparables
Contact Agent
Listing Provided By
Coldwell Banker Residential

