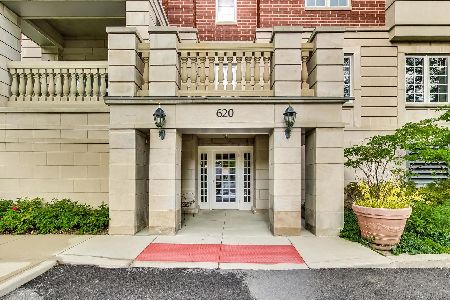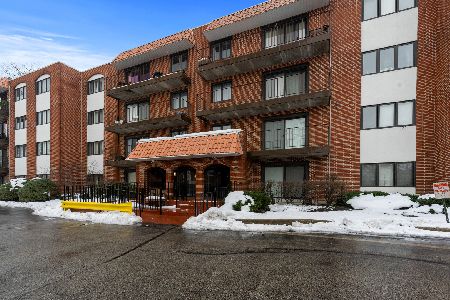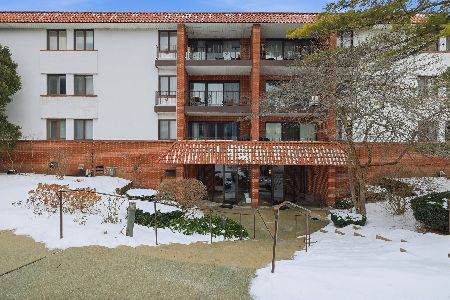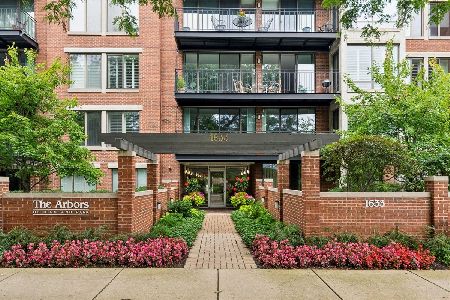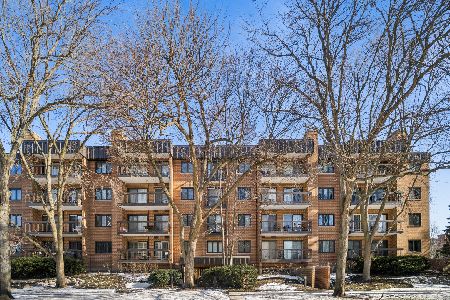626 Homewood Avenue, Highland Park, Illinois 60035
$371,500
|
Sold
|
|
| Status: | Closed |
| Sqft: | 2,340 |
| Cost/Sqft: | $171 |
| Beds: | 3 |
| Baths: | 2 |
| Year Built: | 2001 |
| Property Taxes: | $10,626 |
| Days On Market: | 2743 |
| Lot Size: | 0,00 |
Description
This spacious end unit in the popular 2000 Green Bay Road complex, makes transitioning to condo life a breeze. The first floor unit features a flexible floor plan with maple floors in the Kitchen, Dining room and Great Room. The Great Room features French Doors that lead out to one of the two private patios. The Dining Room. which could also be used as a Family Room, features a wall of built ins. One bedroom is currently used as an office and includes built-in office furniture. The Master Suite is enormous and includes two walk-in closets and a luxurious Master Bath with soaking tub, separate shower and double vanities. The second patio is accessible from the Master. The unit also includes a third bedroom, hall bath and laundry room. The location is ideal. The building is within walking distance to restaurants, theater, shopping and the lake. Move in Ready!!
Property Specifics
| Condos/Townhomes | |
| 4 | |
| — | |
| 2001 | |
| None | |
| — | |
| No | |
| — |
| Lake | |
| — | |
| 666 / Monthly | |
| Heat,Water,Parking,Insurance,Security,TV/Cable,Exercise Facilities,Exterior Maintenance,Lawn Care,Scavenger,Snow Removal | |
| Lake Michigan | |
| Public Sewer | |
| 10038958 | |
| 16231160680000 |
Nearby Schools
| NAME: | DISTRICT: | DISTANCE: | |
|---|---|---|---|
|
Grade School
Indian Trail Elementary School |
112 | — | |
|
Middle School
Edgewood Middle School |
112 | Not in DB | |
|
High School
Highland Park High School |
113 | Not in DB | |
Property History
| DATE: | EVENT: | PRICE: | SOURCE: |
|---|---|---|---|
| 4 Jun, 2019 | Sold | $371,500 | MRED MLS |
| 17 Apr, 2019 | Under contract | $400,000 | MRED MLS |
| — | Last price change | $425,000 | MRED MLS |
| 2 Aug, 2018 | Listed for sale | $460,000 | MRED MLS |
Room Specifics
Total Bedrooms: 3
Bedrooms Above Ground: 3
Bedrooms Below Ground: 0
Dimensions: —
Floor Type: Carpet
Dimensions: —
Floor Type: —
Full Bathrooms: 2
Bathroom Amenities: Separate Shower,Double Sink
Bathroom in Basement: 0
Rooms: Foyer
Basement Description: None
Other Specifics
| 2 | |
| — | |
| — | |
| Patio, End Unit | |
| Common Grounds | |
| COMMON | |
| — | |
| Full | |
| Elevator, Hardwood Floors, Laundry Hook-Up in Unit | |
| — | |
| Not in DB | |
| — | |
| — | |
| Elevator(s), Exercise Room, Storage, Party Room, Security Door Lock(s) | |
| — |
Tax History
| Year | Property Taxes |
|---|---|
| 2019 | $10,626 |
Contact Agent
Nearby Similar Homes
Nearby Sold Comparables
Contact Agent
Listing Provided By
Coldwell Banker Residential

