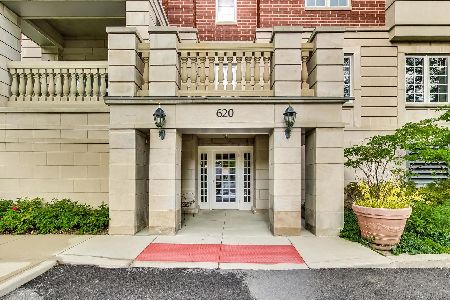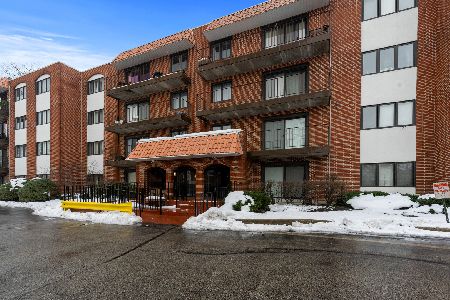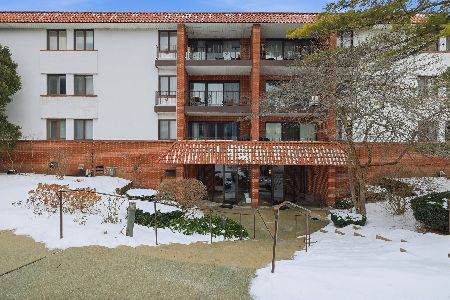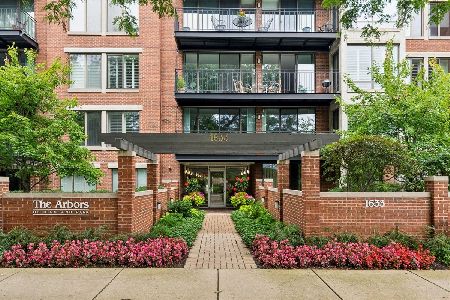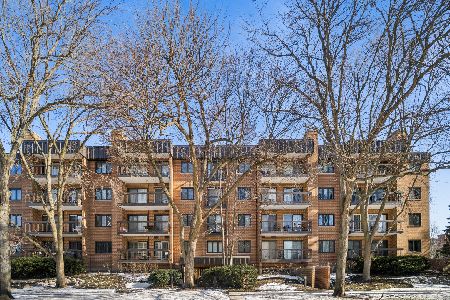626 Homewood Avenue, Highland Park, Illinois 60035
$350,000
|
Sold
|
|
| Status: | Closed |
| Sqft: | 1,952 |
| Cost/Sqft: | $205 |
| Beds: | 2 |
| Baths: | 2 |
| Year Built: | 2001 |
| Property Taxes: | $9,682 |
| Days On Market: | 2788 |
| Lot Size: | 0,00 |
Description
Spacious and gracious 2 bedroom 2 bath condo in desirable building near town. Opens into large entry way with eat in kitchen and granite counters. Built-ins in kitchen. Hardwood floors, oversize bedrooms, pretty terrace, big laundry room all add to this inviting home. Huge walk in closet in master, with double sink vanities separate shower and tub. Exercise room and indoor parking. Closets have loads of built-ins.
Property Specifics
| Condos/Townhomes | |
| 4 | |
| — | |
| 2001 | |
| None | |
| — | |
| No | |
| — |
| Lake | |
| — | |
| 520 / Monthly | |
| Heat,Water,Gas,Parking,Insurance,Security,Exercise Facilities,Exterior Maintenance,Lawn Care,Scavenger,Snow Removal | |
| Lake Michigan | |
| Sewer-Storm | |
| 09988844 | |
| 16231160750000 |
Nearby Schools
| NAME: | DISTRICT: | DISTANCE: | |
|---|---|---|---|
|
Grade School
Indian Trail Elementary School |
112 | — | |
Property History
| DATE: | EVENT: | PRICE: | SOURCE: |
|---|---|---|---|
| 23 Jan, 2019 | Sold | $350,000 | MRED MLS |
| 21 Dec, 2018 | Under contract | $399,900 | MRED MLS |
| — | Last price change | $409,000 | MRED MLS |
| 18 Jun, 2018 | Listed for sale | $435,000 | MRED MLS |
Room Specifics
Total Bedrooms: 2
Bedrooms Above Ground: 2
Bedrooms Below Ground: 0
Dimensions: —
Floor Type: Carpet
Full Bathrooms: 2
Bathroom Amenities: Separate Shower,Double Sink
Bathroom in Basement: 0
Rooms: No additional rooms
Basement Description: None
Other Specifics
| 1 | |
| — | |
| — | |
| Balcony | |
| — | |
| COMMON GROUNDS | |
| — | |
| Full | |
| — | |
| Range, Microwave, Dishwasher, Refrigerator, Washer, Dryer, Disposal | |
| Not in DB | |
| — | |
| — | |
| Elevator(s), Exercise Room, Storage, Security Door Lock(s) | |
| — |
Tax History
| Year | Property Taxes |
|---|---|
| 2019 | $9,682 |
Contact Agent
Nearby Similar Homes
Nearby Sold Comparables
Contact Agent
Listing Provided By
Coldwell Banker Residential

