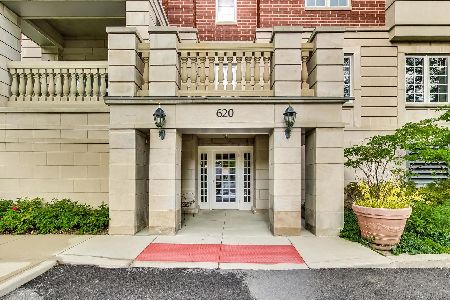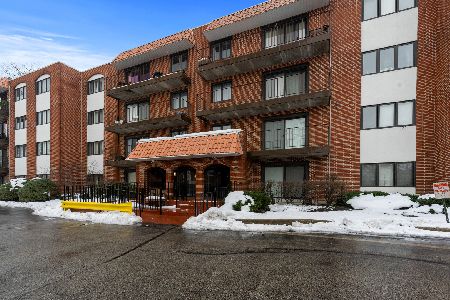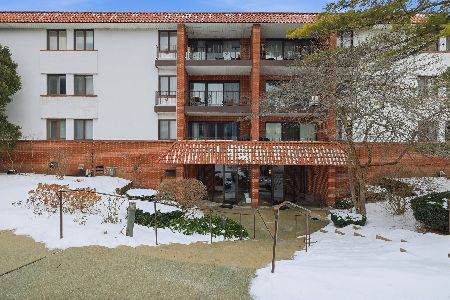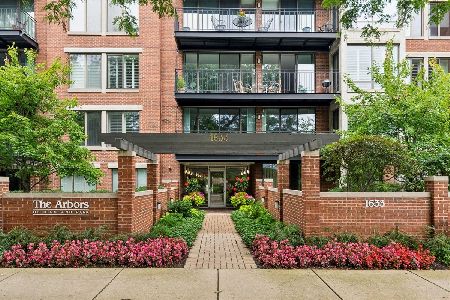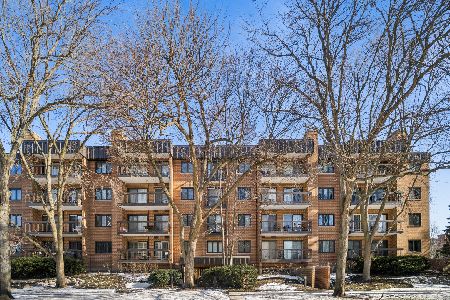620 Homewood Avenue, Highland Park, Illinois 60035
$472,500
|
Sold
|
|
| Status: | Closed |
| Sqft: | 2,114 |
| Cost/Sqft: | $237 |
| Beds: | 2 |
| Baths: | 3 |
| Year Built: | 2000 |
| Property Taxes: | $10,206 |
| Days On Market: | 2896 |
| Lot Size: | 0,00 |
Description
Over 2,000 square feet of custom designed, by professional Architect, bright and light Condo living. This Condo was a 3 bedroom home but Architect designed space so living/great room is 25' x 22'. Wonderful space for not only watching TV and entertaining but great extra space for game table or comfy sitting area. Fabulous chef's kitchen with stainless steal appliances and granite counter tops with lots of space to congregate plus space for nice size breakfast table. Wonderful walk in laundry room with sink, rarely found in Condo. Two walk in closets in master suite PLUS additional walk in closet for EXTRA STUFF! Hardwood floors through out including beautiful herringbone hardwood floors, in Great Room, gives this condo a sense of elegance. Bright south and eastern exposure with generous size balcony. Entry was extended to give a gallery foyer. 2 indoor parking spaces with storage Room.
Property Specifics
| Condos/Townhomes | |
| 4 | |
| — | |
| 2000 | |
| Full | |
| — | |
| No | |
| — |
| Lake | |
| — | |
| 616 / Monthly | |
| Heat,Water,Gas,Parking,Insurance,Security,Lawn Care,Scavenger | |
| Lake Michigan | |
| Public Sewer | |
| 09849982 | |
| 16231160540000 |
Nearby Schools
| NAME: | DISTRICT: | DISTANCE: | |
|---|---|---|---|
|
Grade School
Indian Trail Elementary School |
112 | — | |
|
Middle School
Elm Place School |
112 | Not in DB | |
|
High School
Highland Park High School |
113 | Not in DB | |
Property History
| DATE: | EVENT: | PRICE: | SOURCE: |
|---|---|---|---|
| 1 Jun, 2018 | Sold | $472,500 | MRED MLS |
| 5 Apr, 2018 | Under contract | $500,000 | MRED MLS |
| 2 Mar, 2018 | Listed for sale | $500,000 | MRED MLS |
Room Specifics
Total Bedrooms: 2
Bedrooms Above Ground: 2
Bedrooms Below Ground: 0
Dimensions: —
Floor Type: Hardwood
Full Bathrooms: 3
Bathroom Amenities: Whirlpool,Separate Shower,Handicap Shower,Double Sink
Bathroom in Basement: 0
Rooms: Eating Area,Walk In Closet
Basement Description: Other
Other Specifics
| 2 | |
| Concrete Perimeter | |
| Asphalt | |
| Deck, End Unit | |
| — | |
| COMMON GROUNDS | |
| — | |
| Full | |
| Elevator, Hardwood Floors, Storage | |
| Double Oven, Microwave, Dishwasher, High End Refrigerator, Washer, Dryer, Disposal, Stainless Steel Appliance(s), Cooktop, Range Hood | |
| Not in DB | |
| — | |
| — | |
| Elevator(s), Exercise Room, Storage, Party Room | |
| — |
Tax History
| Year | Property Taxes |
|---|---|
| 2018 | $10,206 |
Contact Agent
Nearby Similar Homes
Nearby Sold Comparables
Contact Agent
Listing Provided By
@properties

